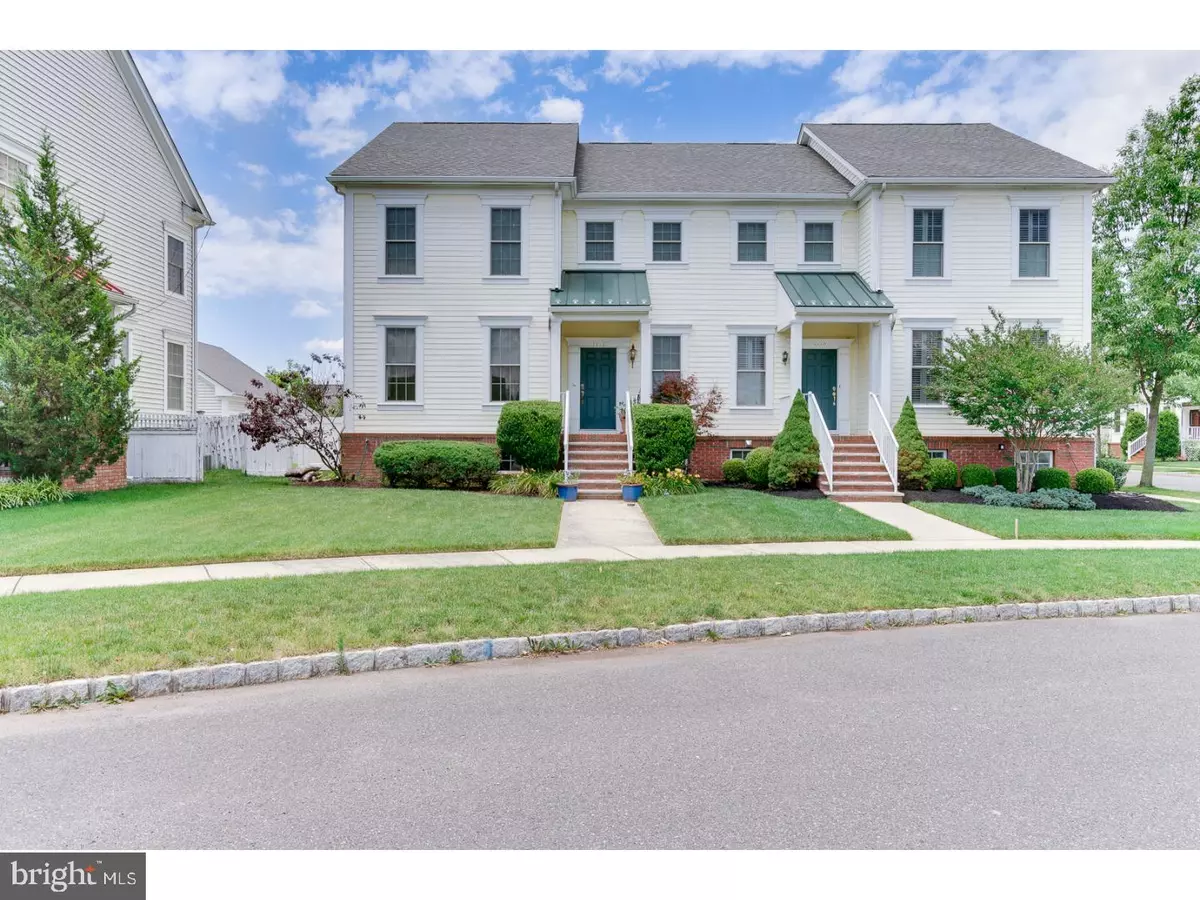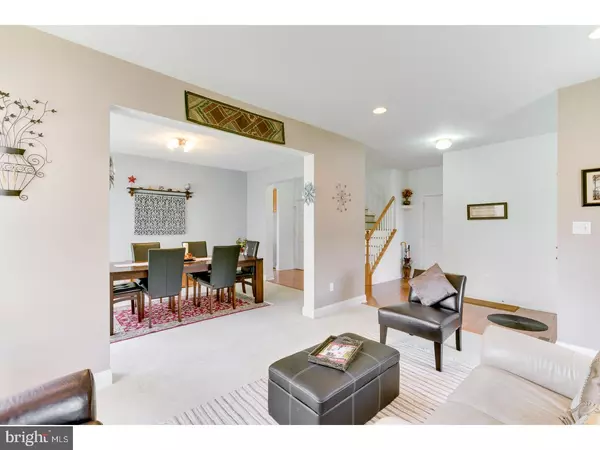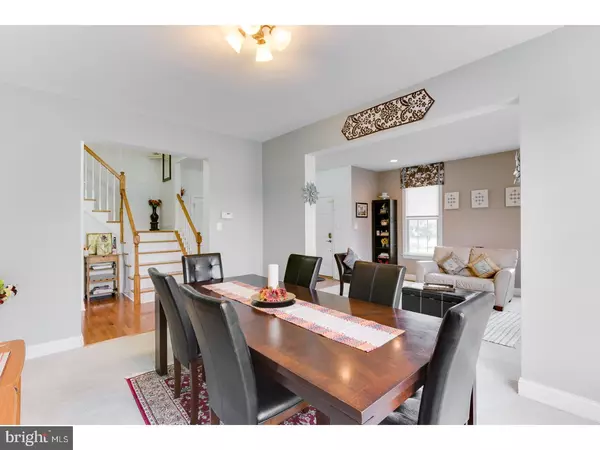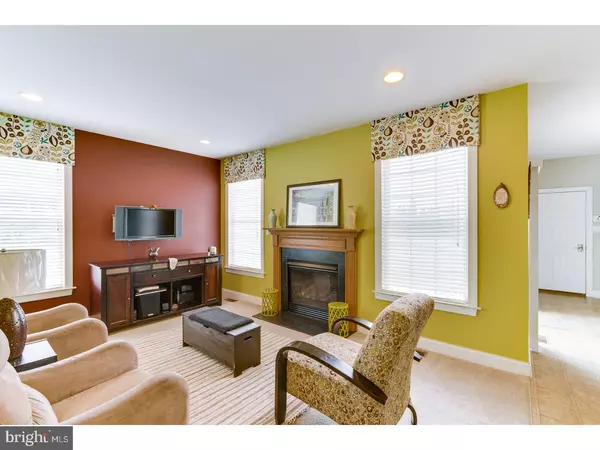$425,000
$429,000
0.9%For more information regarding the value of a property, please contact us for a free consultation.
3 Beds
3 Baths
2,168 SqFt
SOLD DATE : 08/28/2017
Key Details
Sold Price $425,000
Property Type Single Family Home
Sub Type Twin/Semi-Detached
Listing Status Sold
Purchase Type For Sale
Square Footage 2,168 sqft
Price per Sqft $196
Subdivision Town Center
MLS Listing ID 1000044736
Sold Date 08/28/17
Style Colonial
Bedrooms 3
Full Baths 2
Half Baths 1
HOA Y/N N
Abv Grd Liv Area 2,168
Originating Board TREND
Year Built 2005
Annual Tax Amount $10,844
Tax Year 2016
Lot Size 3,920 Sqft
Acres 0.09
Lot Dimensions 0X0
Property Description
Situated on a premium lot in Robbinsville's desirable Town Center, this Coach II duplex style home features 3 bedrooms and 2.5 baths. A very large open floor plan greets you with a hardwood entry foyer and welcomes you to a gracious living and dining area that feature large oversized windows and provide ample natural light. Generous family room includes a gas fireplace and is adjacent to the heart of every home; the kitchen. Kitchen is complete with granite counters, backsplash, vented hood, all appliances are included with a newer refrigerator that offers a transferable warranty, plenty of cabinets and workable counter spaces. Enjoy everyday meals in a lovely breakfast area that overlooks a private backyard that has recently been upgraded with a brand new maintenance free fence and enjoys a patio with a generous lawn area for gardening or play. The first floor is completed with a laundry/mudroom area that leads to an oversized garage. Upper level master suite offers double door entrance and is outfitted with walk-in closet, palatial master bath that enjoys dual vanities, jacuzzi soaking tub and a stall shower. Second and third bedrooms offer ample space and large closets. Enjoy 9" ceilings, recessed lighting, blinds, upgraded lighting, window treatments, Nest, new hot water heater, 2 zone heating and air conditioning, sprinkler system and security system. This fantastic location is across from open park space, steps to the lake and gazebo, enjoy all the amenities of Town Center; walk to summer concerts, play grounds, restaurants and shops. Convenient commute to Hamilton & Princeton Trains, all major roadways, top rated schools and No home owners association. See this home today!
Location
State NJ
County Mercer
Area Robbinsville Twp (21112)
Zoning TC
Rooms
Other Rooms Living Room, Dining Room, Primary Bedroom, Bedroom 2, Kitchen, Family Room, Bedroom 1, Attic
Basement Full, Unfinished
Interior
Interior Features Primary Bath(s), Butlers Pantry, Ceiling Fan(s), Attic/House Fan, WhirlPool/HotTub, Sprinkler System, Stall Shower, Dining Area
Hot Water Natural Gas
Heating Gas, Forced Air, Zoned, Energy Star Heating System, Programmable Thermostat
Cooling Central A/C
Flooring Wood, Fully Carpeted, Vinyl, Tile/Brick
Fireplaces Number 1
Fireplaces Type Gas/Propane
Equipment Oven - Self Cleaning, Dishwasher, Energy Efficient Appliances
Fireplace Y
Appliance Oven - Self Cleaning, Dishwasher, Energy Efficient Appliances
Heat Source Natural Gas
Laundry Main Floor
Exterior
Exterior Feature Porch(es)
Parking Features Inside Access, Garage Door Opener, Oversized
Garage Spaces 4.0
Fence Other
Utilities Available Cable TV
Water Access N
Roof Type Pitched,Shingle
Accessibility None
Porch Porch(es)
Attached Garage 1
Total Parking Spaces 4
Garage Y
Building
Lot Description Level, Open, Front Yard, Rear Yard
Story 2
Foundation Concrete Perimeter
Sewer Public Sewer
Water Public
Architectural Style Colonial
Level or Stories 2
Additional Building Above Grade
Structure Type 9'+ Ceilings
New Construction N
Schools
School District Robbinsville Twp
Others
Senior Community No
Tax ID 12-00003 47-00008
Ownership Fee Simple
Security Features Security System
Acceptable Financing Conventional, VA, FHA 203(k)
Listing Terms Conventional, VA, FHA 203(k)
Financing Conventional,VA,FHA 203(k)
Read Less Info
Want to know what your home might be worth? Contact us for a FREE valuation!

Our team is ready to help you sell your home for the highest possible price ASAP

Bought with Raheela Shaheen • Weichert Realtors-Princeton Junction
GET MORE INFORMATION
Agent | License ID: 0225193218 - VA, 5003479 - MD
+1(703) 298-7037 | jason@jasonandbonnie.com






