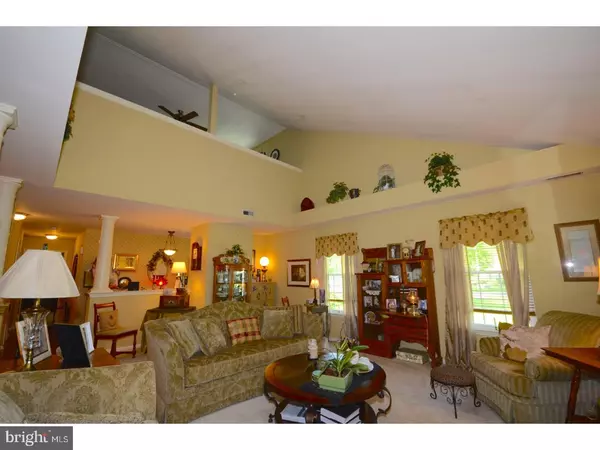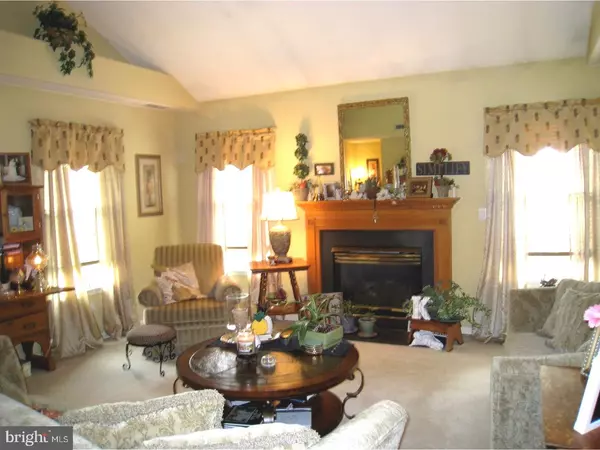$312,000
$315,900
1.2%For more information regarding the value of a property, please contact us for a free consultation.
2 Beds
3 Baths
2,095 SqFt
SOLD DATE : 07/28/2017
Key Details
Sold Price $312,000
Property Type Single Family Home
Sub Type Twin/Semi-Detached
Listing Status Sold
Purchase Type For Sale
Square Footage 2,095 sqft
Price per Sqft $148
Subdivision Villages At Hamilt
MLS Listing ID 1000042792
Sold Date 07/28/17
Style Loft with Bedrooms
Bedrooms 2
Full Baths 2
Half Baths 1
HOA Fees $170/mo
HOA Y/N Y
Abv Grd Liv Area 2,095
Originating Board TREND
Year Built 1999
Annual Tax Amount $7,369
Tax Year 2016
Lot Size 3,540 Sqft
Acres 0.08
Lot Dimensions 30X118
Property Description
Great Location and rare opportunity to own this desirable Devon END-UNIT at 2095 sq ft. and gorgeous two story townhome located in The Villages at Hamilton an active adult +55 community. Meticulously maintained, open floor plan, features include a large living room with gas fireplace, vaulted ceilings, all new windows and blinds throughout, dining room, eat-in kitchen with sliders that lead out to an extended patio, the master suite is located on the first floor with a walk in closet and full master bath.A first floor powder room & laundry room. The second floor features another bedroom, full bath, 2 walk in closets and office/studio area. Many updates include, lighting, windows, kitchen countertop & tile back splash, new lighting in all 3 baths, new central air, water heater, storm door, window treatments. The community's amenities include a pool and clubhouse. The development is conveniently located to Hamilton's Veterans Park and preserved parkland, beautiful neighborhood, minutes from Robert Wood Johnson hospital, interstates 195 & 295, close restaurants and shops.
Location
State NJ
County Mercer
Area Hamilton Twp (21103)
Zoning RES
Rooms
Other Rooms Living Room, Dining Room, Primary Bedroom, Kitchen, Family Room, Bedroom 1, Other, Attic
Interior
Interior Features Ceiling Fan(s), Attic/House Fan, Kitchen - Eat-In
Hot Water Natural Gas
Heating Gas, Forced Air
Cooling Central A/C
Flooring Wood, Fully Carpeted, Tile/Brick
Fireplaces Number 1
Fireplace Y
Heat Source Natural Gas
Laundry Main Floor
Exterior
Exterior Feature Patio(s)
Parking Features Inside Access
Garage Spaces 3.0
Utilities Available Cable TV
Amenities Available Swimming Pool, Club House
Water Access N
Accessibility None
Porch Patio(s)
Total Parking Spaces 3
Garage N
Building
Lot Description Corner, Rear Yard, SideYard(s)
Story 2
Sewer Public Sewer
Water Public
Architectural Style Loft with Bedrooms
Level or Stories 2
Additional Building Above Grade
Structure Type 9'+ Ceilings
New Construction N
Schools
School District Hamilton Township
Others
Pets Allowed Y
HOA Fee Include Pool(s),Common Area Maintenance,Lawn Maintenance,Snow Removal,Trash,All Ground Fee
Senior Community Yes
Tax ID 03-02575 03-00021
Ownership Fee Simple
Pets Allowed Case by Case Basis
Read Less Info
Want to know what your home might be worth? Contact us for a FREE valuation!

Our team is ready to help you sell your home for the highest possible price ASAP

Bought with Jane Belger • RE/MAX Tri County
GET MORE INFORMATION
Agent | License ID: 0225193218 - VA, 5003479 - MD
+1(703) 298-7037 | jason@jasonandbonnie.com






