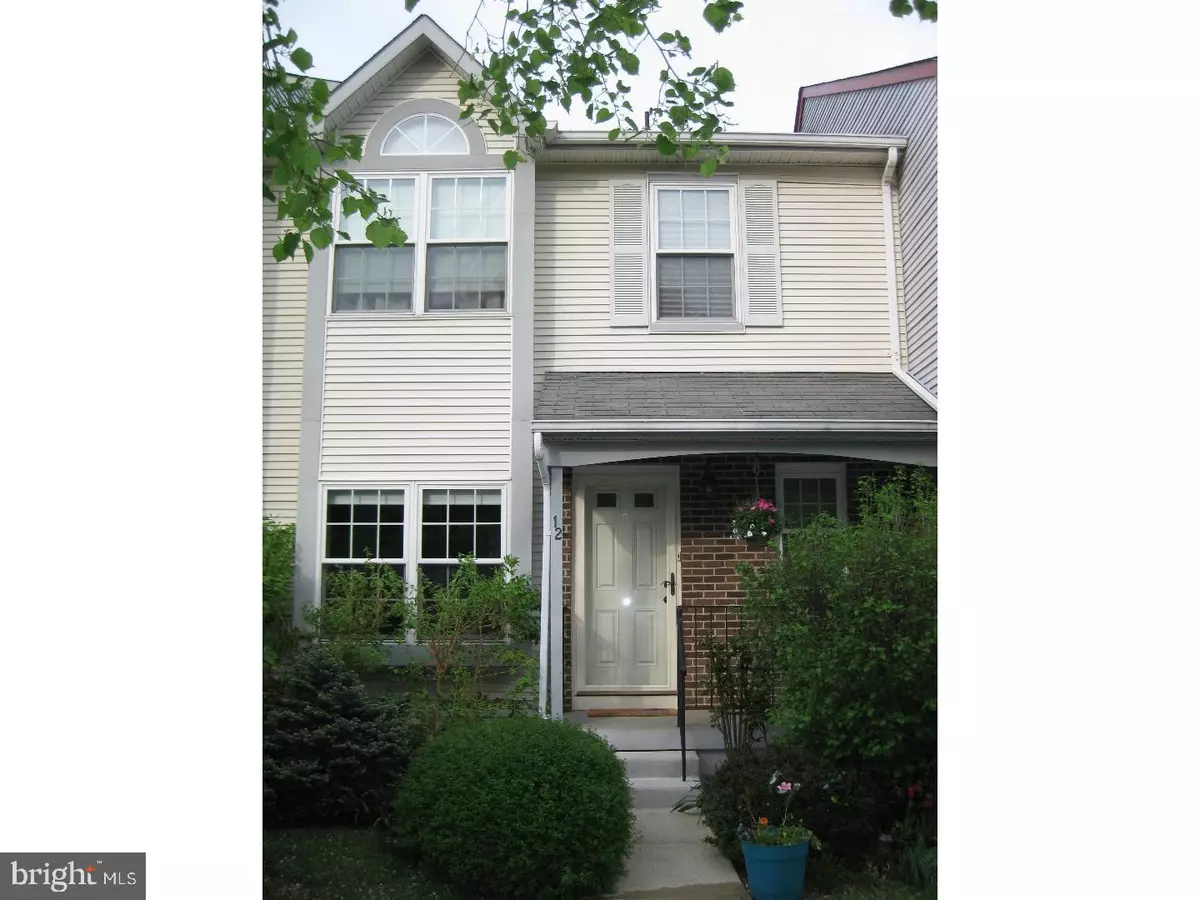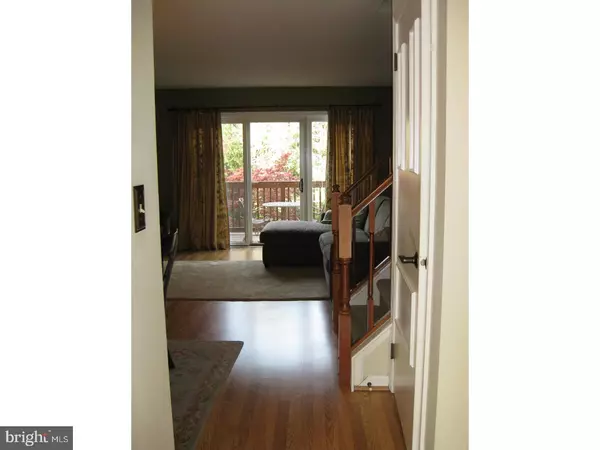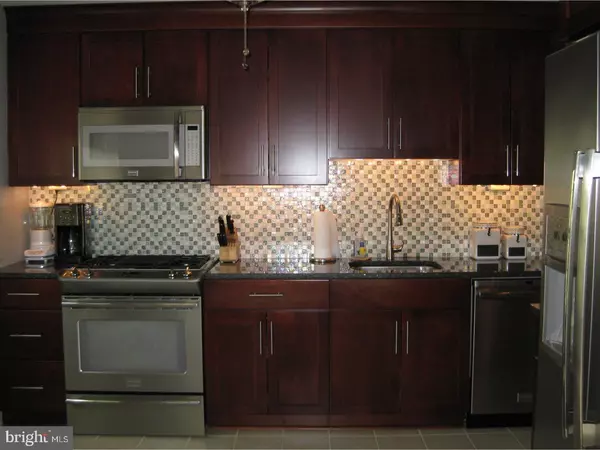$257,000
$269,000
4.5%For more information regarding the value of a property, please contact us for a free consultation.
2 Beds
2 Baths
1,408 SqFt
SOLD DATE : 06/26/2017
Key Details
Sold Price $257,000
Property Type Townhouse
Sub Type Interior Row/Townhouse
Listing Status Sold
Purchase Type For Sale
Square Footage 1,408 sqft
Price per Sqft $182
Subdivision Foxmoor
MLS Listing ID 1000042120
Sold Date 06/26/17
Style Colonial
Bedrooms 2
Full Baths 1
Half Baths 1
HOA Fees $126/mo
HOA Y/N Y
Abv Grd Liv Area 1,408
Originating Board TREND
Year Built 1990
Annual Tax Amount $7,091
Tax Year 2016
Lot Size 1,804 Sqft
Acres 0.04
Lot Dimensions 22X82
Property Description
Renovated Jamestown model townhome in Candlewood development with 2 large bedrooms and 1.5 baths that backs to quiet woods. Move-in ready with neutral interior and finishes. Main floor wooden deck and partially finished walkout basement to backyard with paver patio and vinyl fence. Kitchen features 42" maple cabinets, under-cabinet lighting, soft-close drawers, granite countertops, glass tile backsplash, and stainless steel appliances, including counter-depth refrigerator. Newer Pella windows, front/storm door, and glass sliding doors to deck and patio. Wood laminate flooring in dining room, living room, and basement. Ceramic tile in entryway, powder room, kitchen, and laundry room. Renovated full bath with ceramic flooring, tiled shower, and soaking tub. First floor laundry with newer washer and dryer. Loads of closet space in large bedrooms. Newer carpeting in bedrooms, basement and stairway. Much more. More pictures coming. Showings begin 05/01/17.
Location
State NJ
County Mercer
Area Robbinsville Twp (21112)
Zoning RPVD
Rooms
Other Rooms Living Room, Dining Room, Primary Bedroom, Kitchen, Family Room, Bedroom 1, Attic
Basement Full
Interior
Interior Features Ceiling Fan(s), Attic/House Fan, Kitchen - Eat-In
Hot Water Electric
Heating Gas, Forced Air
Cooling Central A/C
Flooring Fully Carpeted, Vinyl, Tile/Brick
Equipment Built-In Range, Oven - Self Cleaning, Dishwasher
Fireplace N
Window Features Replacement
Appliance Built-In Range, Oven - Self Cleaning, Dishwasher
Heat Source Natural Gas
Laundry Main Floor
Exterior
Exterior Feature Deck(s), Patio(s), Porch(es)
Utilities Available Cable TV
Amenities Available Swimming Pool, Tennis Courts, Club House, Tot Lots/Playground
Water Access N
Roof Type Shingle
Accessibility None
Porch Deck(s), Patio(s), Porch(es)
Garage N
Building
Lot Description Level
Story 2
Sewer Public Sewer
Water Public
Architectural Style Colonial
Level or Stories 2
Additional Building Above Grade
Structure Type Cathedral Ceilings
New Construction N
Schools
School District Robbinsville Twp
Others
HOA Fee Include Pool(s),Common Area Maintenance,Lawn Maintenance,Parking Fee
Senior Community No
Tax ID 12-00006-00085
Ownership Fee Simple
Read Less Info
Want to know what your home might be worth? Contact us for a FREE valuation!

Our team is ready to help you sell your home for the highest possible price ASAP

Bought with Alicia Hynes • BHHS Fox & Roach Manalapan
GET MORE INFORMATION
Agent | License ID: 0225193218 - VA, 5003479 - MD
+1(703) 298-7037 | jason@jasonandbonnie.com






