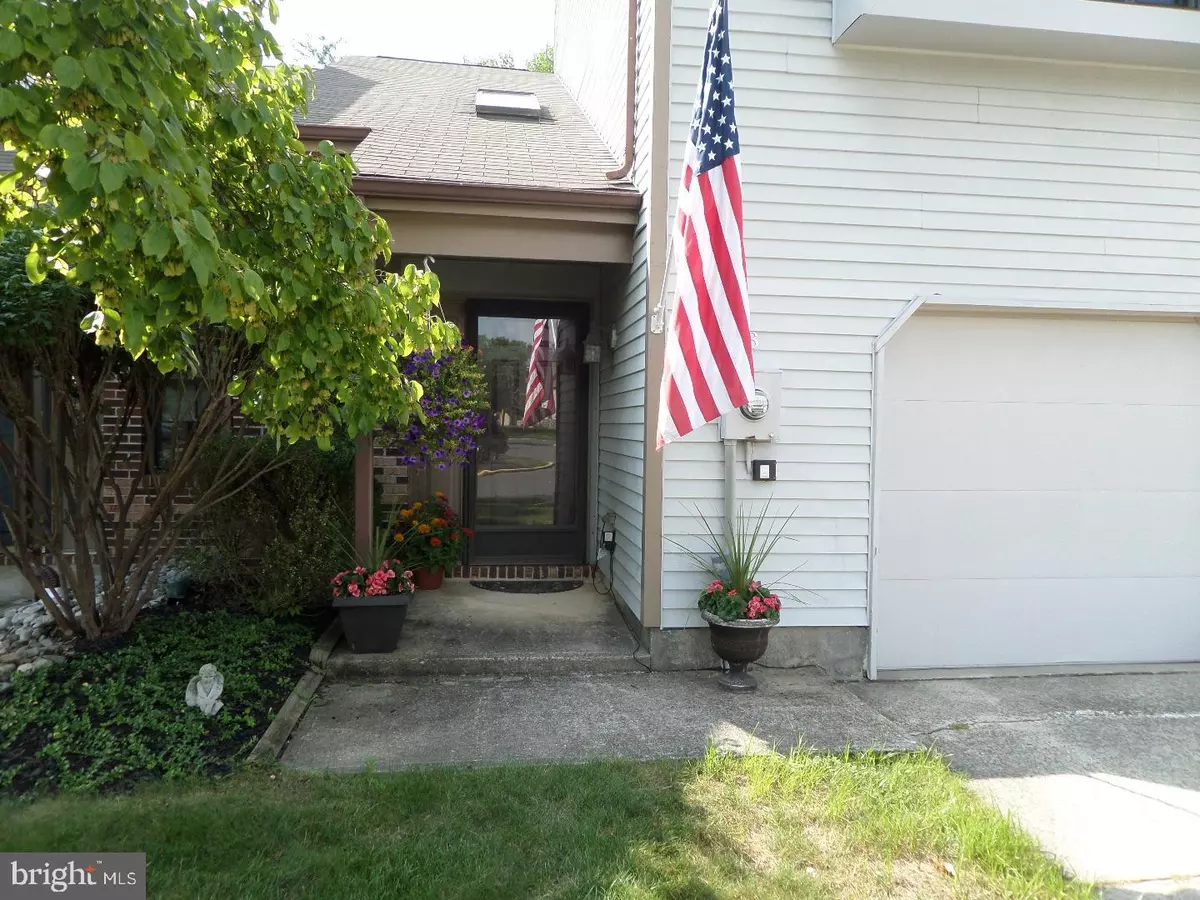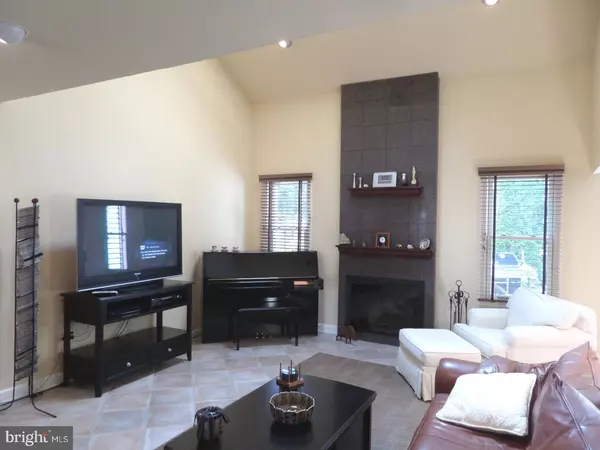$268,000
$275,000
2.5%For more information regarding the value of a property, please contact us for a free consultation.
2 Beds
3 Baths
1,538 SqFt
SOLD DATE : 08/22/2017
Key Details
Sold Price $268,000
Property Type Townhouse
Sub Type Interior Row/Townhouse
Listing Status Sold
Purchase Type For Sale
Square Footage 1,538 sqft
Price per Sqft $174
Subdivision Sharon Mews
MLS Listing ID 1000040850
Sold Date 08/22/17
Style Other
Bedrooms 2
Full Baths 2
Half Baths 1
HOA Fees $82/mo
HOA Y/N Y
Abv Grd Liv Area 1,538
Originating Board TREND
Year Built 1988
Annual Tax Amount $7,132
Tax Year 2016
Lot Size 2,125 Sqft
Acres 0.05
Lot Dimensions 25X85
Property Description
Within the private community of Robbinsville's SHARON MEWS is this unique SUMMIT TOWNHOME of impeccable design. The quiet location is nestled within the horseshoe of Beverly Court, which backs onto woods. This builder's home features marble and tile floors, a Dakota Mahogany granite fireplace with matching kitchen counters and dining room table. Upon entry into the slate colored wood-like porcelain tiled foyer, you walk into the Great room with beige Tigina ceramic tiled floors flowing through the dining room and into kitchen. The remodeled kitchen features Yorktown solid wood cabinetry, granite counters, mosaic designed glass back splash along with high-end appliances. The laundry room, located just off the kitchen, leads to the tile floored garage with custom wood cabinets for all your storage needs along with a wood paneled ceiling, (which Could be an additional BONUS ROOM). The private patio is truly noteworthy for its professionally landscaped shrubs and perennial flower beds along with a relaxing fountain. (The association maintains the woods and back lawn beyond the patio area with creek). Upstairs there is a large loft area, perfect as a family/exercise/office space as well as the large master bedroom suite with marble encased master bath. There is also an additional bedroom and full bath. Along with decorator crown molding and chair rails, there is recessed lighting with dimmer switches throughout. The roof was replaced in 2007. The upstairs Pella windows were redone in 2010 with Levolor blinds. Don't miss this perfect opportunity!
Location
State NJ
County Mercer
Area Robbinsville Twp (21112)
Zoning PVD
Rooms
Other Rooms Living Room, Dining Room, Primary Bedroom, Kitchen, Family Room, Bedroom 1, Laundry, Other, Attic
Interior
Interior Features Primary Bath(s), Butlers Pantry, Skylight(s), Ceiling Fan(s), Attic/House Fan, Breakfast Area
Hot Water Natural Gas
Heating Gas, Forced Air
Cooling Central A/C
Flooring Fully Carpeted, Tile/Brick, Marble
Fireplaces Number 1
Fireplaces Type Marble
Equipment Cooktop, Built-In Range, Oven - Self Cleaning, Dishwasher, Refrigerator, Disposal, Energy Efficient Appliances
Fireplace Y
Window Features Replacement
Appliance Cooktop, Built-In Range, Oven - Self Cleaning, Dishwasher, Refrigerator, Disposal, Energy Efficient Appliances
Heat Source Natural Gas
Laundry Main Floor
Exterior
Exterior Feature Patio(s), Porch(es)
Garage Spaces 3.0
Utilities Available Cable TV
Water Access N
Roof Type Pitched,Shingle
Accessibility None
Porch Patio(s), Porch(es)
Attached Garage 1
Total Parking Spaces 3
Garage Y
Building
Lot Description Level
Story 2
Sewer Public Sewer
Water Public
Architectural Style Other
Level or Stories 2
Additional Building Above Grade
Structure Type Cathedral Ceilings
New Construction N
Schools
School District Robbinsville Twp
Others
HOA Fee Include Common Area Maintenance,Lawn Maintenance,Snow Removal
Senior Community No
Tax ID 12-00027 01-00032
Ownership Fee Simple
Security Features Security System
Acceptable Financing Conventional, VA, FHA 203(b)
Listing Terms Conventional, VA, FHA 203(b)
Financing Conventional,VA,FHA 203(b)
Read Less Info
Want to know what your home might be worth? Contact us for a FREE valuation!

Our team is ready to help you sell your home for the highest possible price ASAP

Bought with Donato Santangelo IV • RE/MAX Tri County
GET MORE INFORMATION
Agent | License ID: 0225193218 - VA, 5003479 - MD
+1(703) 298-7037 | jason@jasonandbonnie.com






