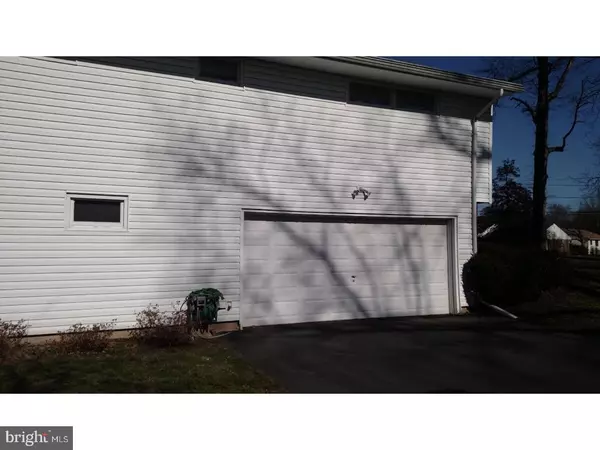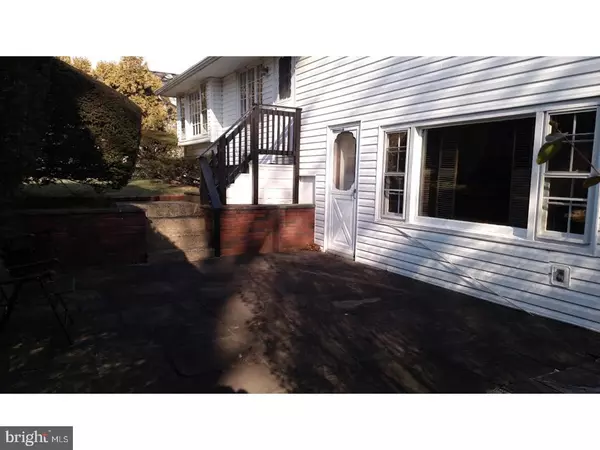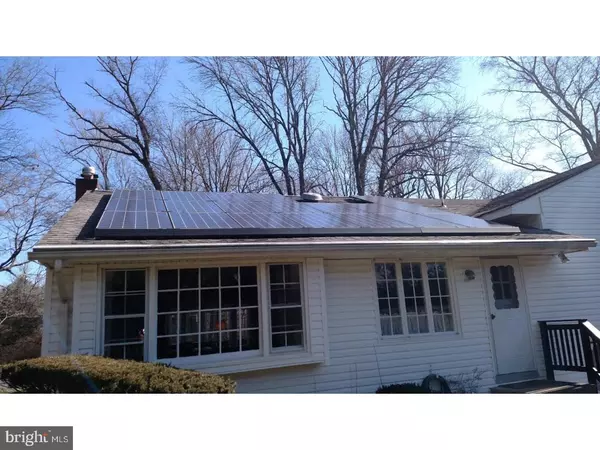$244,900
$239,900
2.1%For more information regarding the value of a property, please contact us for a free consultation.
2 Beds
2 Baths
2,114 SqFt
SOLD DATE : 05/05/2017
Key Details
Sold Price $244,900
Property Type Single Family Home
Sub Type Detached
Listing Status Sold
Purchase Type For Sale
Square Footage 2,114 sqft
Price per Sqft $115
Subdivision Hampton Hills
MLS Listing ID 1000037524
Sold Date 05/05/17
Style Colonial,Traditional,Split Level
Bedrooms 2
Full Baths 2
HOA Y/N N
Abv Grd Liv Area 2,114
Originating Board TREND
Year Built 1962
Annual Tax Amount $8,750
Tax Year 2016
Lot Size 0.415 Acres
Acres 0.41
Lot Dimensions 110X164
Property Description
Wonderful Hampton Hills Custom Split Level with huge rooms and sun filled open spaces. Rear facing solar panels help trim utilities bills while excellent cast iron baseboard heating make it toasty. A flagstone foyer invites you into a large living room including a massive bow window and full wall brick raised hearth fireplace. Open to an oversize dining room with another huge picture window. The roomy kitchen features a bright breakfast area, built-in desk, step in pantry, and an abundance of cabinet space. Steps away there is a flagstone family room, bathroom, and yet another large picture window overlooking a patio enclave. The upper level boasts two huge bedrooms with hardwood floors, abundant closet spaces, and of course those giant picture windows that flood the rooms with natural light. From the wide hall is another spacious and convenient bathroom. The free span attached garage with insulated automatic door provides direct access to the full basement, a unique convenience that any handy person is sure to appreciate. This home has been well cared for and is ready for fresh ideas and updates. Tremendous value and opportunity in a charming location close to Princeton South Center, Campus Town, I95, and great local shops and restaurants.
Location
State NJ
County Mercer
Area Ewing Twp (21102)
Zoning R-1
Rooms
Other Rooms Living Room, Dining Room, Primary Bedroom, Kitchen, Family Room, Bedroom 1, Other, Attic
Basement Full, Unfinished, Outside Entrance
Interior
Interior Features Butlers Pantry, Kitchen - Eat-In
Hot Water Natural Gas
Heating Gas, Baseboard
Cooling Central A/C
Flooring Wood, Fully Carpeted, Vinyl, Stone, Marble
Fireplaces Number 1
Fireplaces Type Brick
Fireplace Y
Window Features Bay/Bow
Heat Source Natural Gas
Laundry Basement
Exterior
Exterior Feature Patio(s)
Parking Features Inside Access, Garage Door Opener
Garage Spaces 2.0
Utilities Available Cable TV
Water Access N
Accessibility None
Porch Patio(s)
Attached Garage 2
Total Parking Spaces 2
Garage Y
Building
Lot Description Front Yard, Rear Yard
Story Other
Sewer Public Sewer
Water Public
Architectural Style Colonial, Traditional, Split Level
Level or Stories Other
Additional Building Above Grade
New Construction N
Schools
School District Ewing Township Public Schools
Others
Senior Community No
Tax ID 02-00223 07-00134
Ownership Fee Simple
Read Less Info
Want to know what your home might be worth? Contact us for a FREE valuation!

Our team is ready to help you sell your home for the highest possible price ASAP

Bought with T. Christopher Hill • RE/MAX Tri County
GET MORE INFORMATION
Agent | License ID: 0225193218 - VA, 5003479 - MD
+1(703) 298-7037 | jason@jasonandbonnie.com






