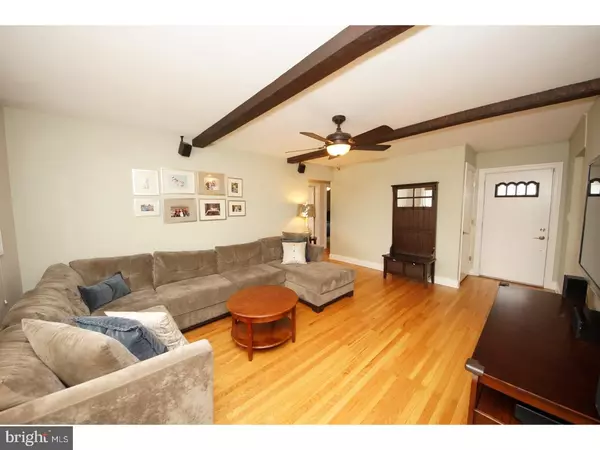$252,000
$252,000
For more information regarding the value of a property, please contact us for a free consultation.
3 Beds
1 Bath
8,470 Sqft Lot
SOLD DATE : 05/12/2017
Key Details
Sold Price $252,000
Property Type Single Family Home
Sub Type Detached
Listing Status Sold
Purchase Type For Sale
Subdivision Rolling Acres
MLS Listing ID 1000036756
Sold Date 05/12/17
Style Ranch/Rambler
Bedrooms 3
Full Baths 1
HOA Y/N N
Originating Board TREND
Year Built 1963
Annual Tax Amount $6,110
Tax Year 2016
Lot Size 8,470 Sqft
Acres 0.19
Lot Dimensions 77X110
Property Description
Lovely, updated ranch home in desirable Rolling Acres and preferred Steinert school district. Front entrance opens to inviting living room tastefully decorated, and wired for entertaining. Home has hardwood flooring in most areas and is painted in neutral tones. Updated, eat-in kitchen and newer Whirlpool S/S kitchen appliances including dishwasher, offers you the space you are looking for. The adjacent additional family room is light and bright with newer wide plank flooring and wainscoting. It is currently being used as a large dining room for gatherings. The bedrooms all have hardwood flooring and are complete with ceiling lights/ fans. Master bedroom large enough to fit a king. Updated bath with newer vanity & tile, and light fixture. The interior doors have been replaced along with most moldings. Spacious, finished, carpeted walkout basement wired for your surround sound. Large laundry room in lower level with newer Bosch washer and dryer and very useful storage area. New sump pump with battery back-up. There is space in basement for 1/2 bath, if desired. Completely fenced backyard with some privacy fencing, patio for outdoor dining, and large shed. Lawn reseeded and well maintained. Newer water heater and air conditioner. Newer roof and windows. Single car garage. Alarm system. Great location! Close to shopping, major routes, and Hamilton Train Station just 4.6 miles away!
Location
State NJ
County Mercer
Area Hamilton Twp (21103)
Zoning 999
Rooms
Other Rooms Living Room, Dining Room, Primary Bedroom, Bedroom 2, Kitchen, Family Room, Bedroom 1, Other
Basement Full, Outside Entrance, Fully Finished
Interior
Interior Features Butlers Pantry, Ceiling Fan(s), Kitchen - Eat-In
Hot Water Natural Gas
Heating Gas
Cooling Central A/C
Flooring Wood
Equipment Built-In Range, Oven - Self Cleaning, Refrigerator
Fireplace N
Appliance Built-In Range, Oven - Self Cleaning, Refrigerator
Heat Source Natural Gas
Laundry Basement
Exterior
Exterior Feature Patio(s), Porch(es)
Garage Spaces 1.0
Utilities Available Cable TV
Water Access N
Accessibility None
Porch Patio(s), Porch(es)
Attached Garage 1
Total Parking Spaces 1
Garage Y
Building
Story 1
Sewer Public Sewer
Water Public
Architectural Style Ranch/Rambler
Level or Stories 1
New Construction N
Schools
School District Hamilton Township
Others
Senior Community No
Tax ID 03-01973-00015
Ownership Fee Simple
Security Features Security System
Read Less Info
Want to know what your home might be worth? Contact us for a FREE valuation!

Our team is ready to help you sell your home for the highest possible price ASAP

Bought with Tony S Lee • BHHS Fox & Roach - Robbinsville
GET MORE INFORMATION
Agent | License ID: 0225193218 - VA, 5003479 - MD
+1(703) 298-7037 | jason@jasonandbonnie.com






