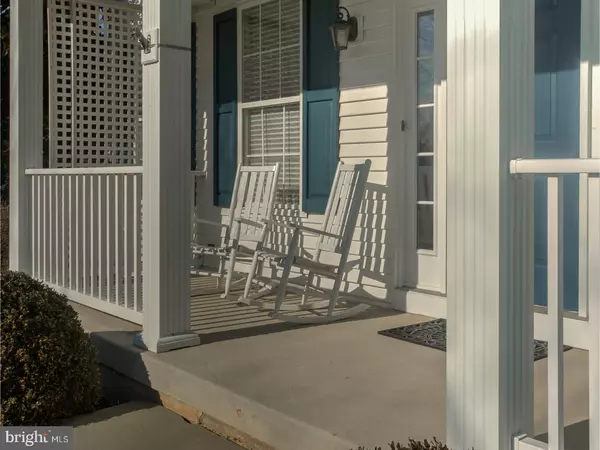$568,000
$579,000
1.9%For more information regarding the value of a property, please contact us for a free consultation.
4 Beds
3 Baths
2,662 SqFt
SOLD DATE : 04/21/2017
Key Details
Sold Price $568,000
Property Type Single Family Home
Sub Type Detached
Listing Status Sold
Purchase Type For Sale
Square Footage 2,662 sqft
Price per Sqft $213
Subdivision Woodside
MLS Listing ID 1000036684
Sold Date 04/21/17
Style Colonial
Bedrooms 4
Full Baths 2
Half Baths 1
HOA Fees $16/ann
HOA Y/N Y
Abv Grd Liv Area 2,662
Originating Board TREND
Year Built 1995
Annual Tax Amount $15,893
Tax Year 2016
Lot Size 0.560 Acres
Acres 0.56
Property Description
Pristine elegant Colonial located in much sought-after Robbinsville Township. Meticulous curb appeal begins outside with mature landscapes and charming front porch. Enter this two-story colonial and you are greeted with a hardwood foyer, handsome library and functional living and dining room spaces that are adorned with moldings and custom window treatments. Gourmet kitchen features an oversized central island with a new 5 burner Dacor cook top, a Dacor commercial grade classic down draft cook-top vent, a Dacor convection oven with a second convection/microwave oven, and an oversized kitchen sink that overlooks a gorgeous premium lot landscapes. Open floor plan from the kitchen leads to a gracious sunken family room with vaulted ceilings, skylights and gas burning fireplace. Upper level is wide and spacious featuring 4 bedrooms. Master suite offers vaulted ceiling, walk-in closet, and meticulous master bath featuring an over-sized shower, privacy water closet and dual vanity. Three generously sized bedrooms share a hall bath. This house"s full basement with ample room for storage or ready to be finished potential, it"s gorgeous backyard featuring blue stone patios with pergolas overlooking a wooded backdrop, make it and it's setting a wonderful place to call home. Special features include 9 ft ceilings throughout 1st floor, brand new energy efficient Trane HVAC, central vacuum system, abundant natural light, custom window treatments and move-in ready status! Enjoy top rated Robbinsville school district and convenient access to Philadelphia, New York City, Train Stations, Major Roadways and Shopping. See this home today!
Location
State NJ
County Mercer
Area Robbinsville Twp (21112)
Zoning R1.5
Rooms
Other Rooms Living Room, Dining Room, Primary Bedroom, Bedroom 2, Bedroom 3, Kitchen, Family Room, Bedroom 1, Other
Basement Full, Unfinished
Interior
Interior Features Primary Bath(s), Kitchen - Island, Butlers Pantry, Skylight(s), Ceiling Fan(s), Attic/House Fan, Central Vacuum, Stall Shower, Kitchen - Eat-In
Hot Water Natural Gas
Heating Gas, Forced Air, Energy Star Heating System, Programmable Thermostat
Cooling Central A/C, Energy Star Cooling System
Flooring Wood, Fully Carpeted, Tile/Brick
Fireplaces Number 1
Equipment Cooktop, Oven - Wall, Oven - Double, Oven - Self Cleaning, Dishwasher, Energy Efficient Appliances, Built-In Microwave
Fireplace Y
Appliance Cooktop, Oven - Wall, Oven - Double, Oven - Self Cleaning, Dishwasher, Energy Efficient Appliances, Built-In Microwave
Heat Source Natural Gas
Laundry Main Floor
Exterior
Exterior Feature Patio(s), Porch(es)
Parking Features Inside Access, Garage Door Opener
Garage Spaces 5.0
Utilities Available Cable TV
Water Access N
Roof Type Pitched,Shingle
Accessibility None
Porch Patio(s), Porch(es)
Attached Garage 2
Total Parking Spaces 5
Garage Y
Building
Lot Description Level, Trees/Wooded, Front Yard, Rear Yard, SideYard(s)
Story 2
Sewer Public Sewer
Water Public
Architectural Style Colonial
Level or Stories 2
Additional Building Above Grade
Structure Type Cathedral Ceilings,9'+ Ceilings
New Construction N
Schools
School District Robbinsville Twp
Others
Senior Community No
Tax ID 12-00027-00006 37
Ownership Fee Simple
Acceptable Financing Conventional, VA, FHA 203(b)
Listing Terms Conventional, VA, FHA 203(b)
Financing Conventional,VA,FHA 203(b)
Read Less Info
Want to know what your home might be worth? Contact us for a FREE valuation!

Our team is ready to help you sell your home for the highest possible price ASAP

Bought with Roxanne Gennari • Coldwell Banker Residential Brokerage-Princeton Jc
GET MORE INFORMATION
Agent | License ID: 0225193218 - VA, 5003479 - MD
+1(703) 298-7037 | jason@jasonandbonnie.com






