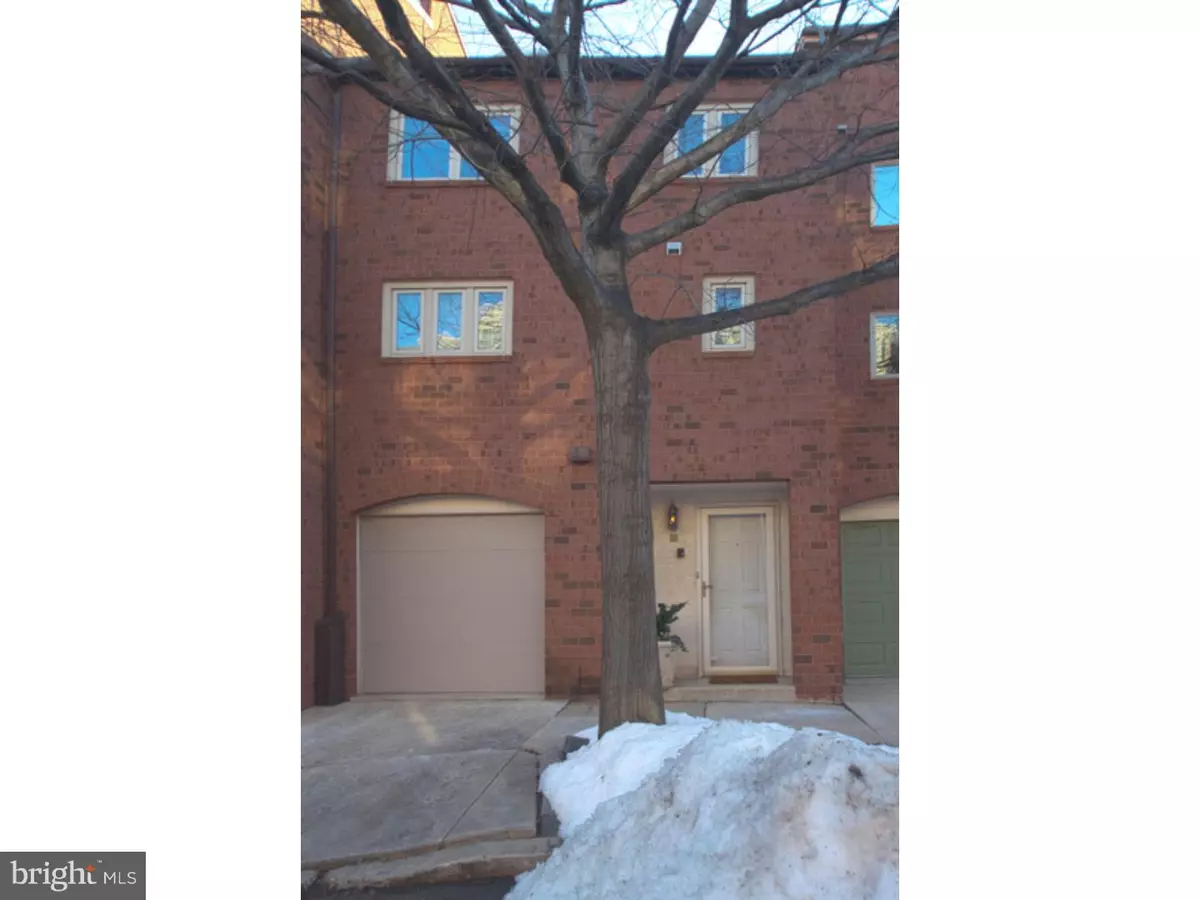$506,000
$519,000
2.5%For more information regarding the value of a property, please contact us for a free consultation.
3 Beds
3 Baths
1,600 SqFt
SOLD DATE : 03/25/2016
Key Details
Sold Price $506,000
Property Type Townhouse
Sub Type Interior Row/Townhouse
Listing Status Sold
Purchase Type For Sale
Square Footage 1,600 sqft
Price per Sqft $316
Subdivision Queen Village
MLS Listing ID 1000025262
Sold Date 03/25/16
Style Contemporary
Bedrooms 3
Full Baths 2
Half Baths 1
HOA Fees $91/qua
HOA Y/N Y
Abv Grd Liv Area 1,600
Originating Board TREND
Year Built 1980
Annual Tax Amount $6,186
Tax Year 2016
Lot Size 1,642 Sqft
Acres 0.04
Lot Dimensions 21X83
Property Description
1 Christian Street #9 is a beautiful brick town house located on Swanson Street in Queen Village and the Meredith Elementary School catchment. There is a one car parking in the garage off of Swanson. The first floor is a beautiful naturally lit space with an open living area featuring a two story ceiling, a wood burning fireplace, and views and direct access to the patio. A split level second floor features a kitchen with a dining area that overlooks the living space. The kitchen has plenty of cabinet and counter space including a central island. There is a washer and dryer located on this floor, hidden behind bi-fold doors as well as a powder room located off the hallway near the kitchen. The third floor has good size bedrooms, a hall bath and an ensuite bath off the owner's bedroom which features a walk-in spa shower. Beyond the back doors in the living room is a private patio that opens to a large, beautifully landscaped common area courtyard that runs the length of the development. There are ample closets throughout the home and a storage area off the garage interior. This house has been very well maintained with windows, roof and HVAC systems all updated since its original construction circa 1980. It is in move in condition as well as a great opportunity to update finishes to your personal tastes. Queen Village is an historic neighborhood with really great architecture from nearly every decade dating back to the 18th century. There are some cobblestone streets, and the river - with it's many new public piers - is walking distance away. Also in walking distance are great cafes, restaurants, bars, independent boutique shops, small grocery shops, and more. A short drive away are larger grocery shops and shopping centers for many household needs.
Location
State PA
County Philadelphia
Area 19147 (19147)
Zoning RM1
Rooms
Other Rooms Living Room, Dining Room, Primary Bedroom, Bedroom 2, Kitchen, Family Room, Bedroom 1
Interior
Interior Features Primary Bath(s), Kitchen - Island, Ceiling Fan(s), Kitchen - Eat-In
Hot Water Natural Gas
Heating Gas, Forced Air
Cooling Central A/C
Flooring Wood, Tile/Brick
Fireplaces Number 1
Equipment Dishwasher
Fireplace Y
Window Features Replacement
Appliance Dishwasher
Heat Source Natural Gas
Laundry Upper Floor
Exterior
Garage Spaces 2.0
Water Access N
Accessibility None
Attached Garage 1
Total Parking Spaces 2
Garage Y
Building
Story 3+
Sewer Public Sewer
Water Public
Architectural Style Contemporary
Level or Stories 3+
Additional Building Above Grade
Structure Type 9'+ Ceilings
New Construction N
Schools
Elementary Schools William M. Meredith School
School District The School District Of Philadelphia
Others
HOA Fee Include Common Area Maintenance,Snow Removal,Insurance
Senior Community No
Tax ID 022093236
Ownership Fee Simple
Read Less Info
Want to know what your home might be worth? Contact us for a FREE valuation!

Our team is ready to help you sell your home for the highest possible price ASAP

Bought with Kristopher A Barillas • BHHS Fox & Roach-Center City Walnut
GET MORE INFORMATION
Agent | License ID: 0225193218 - VA, 5003479 - MD
+1(703) 298-7037 | jason@jasonandbonnie.com






