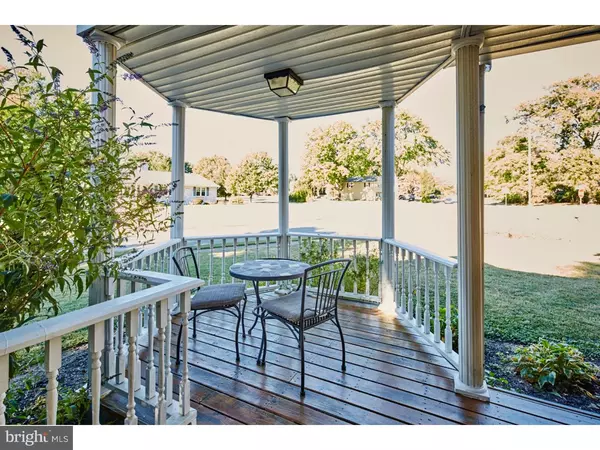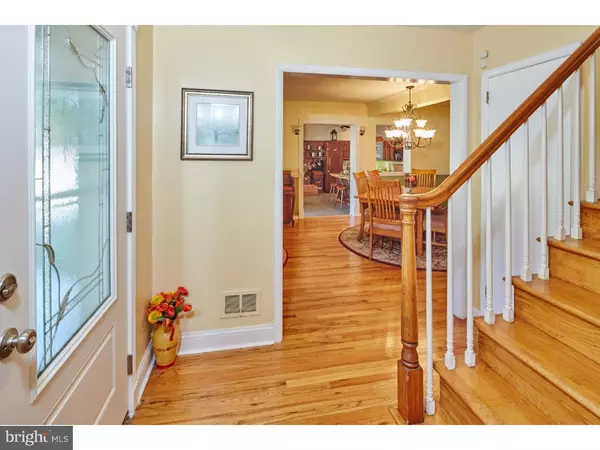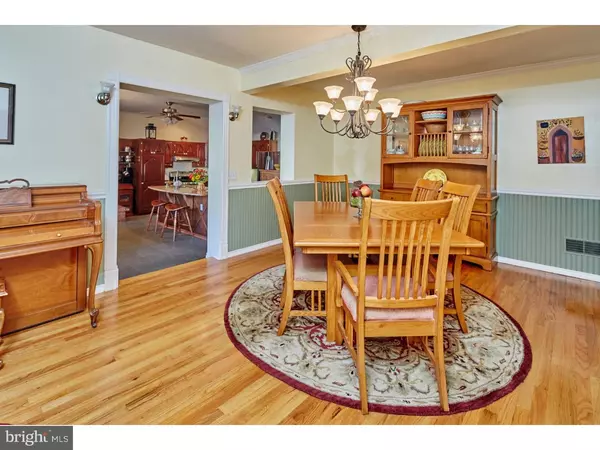$381,900
$379,900
0.5%For more information regarding the value of a property, please contact us for a free consultation.
4 Beds
4 Baths
2,725 SqFt
SOLD DATE : 01/20/2017
Key Details
Sold Price $381,900
Property Type Single Family Home
Sub Type Detached
Listing Status Sold
Purchase Type For Sale
Square Footage 2,725 sqft
Price per Sqft $140
Subdivision Carrcroft
MLS Listing ID 1003961179
Sold Date 01/20/17
Style Colonial
Bedrooms 4
Full Baths 3
Half Baths 1
HOA Y/N N
Abv Grd Liv Area 2,725
Originating Board TREND
Year Built 1955
Annual Tax Amount $3,154
Tax Year 2016
Lot Size 0.360 Acres
Acres 0.36
Lot Dimensions 121X125
Property Description
This N. Wilmington 4 bed/3.5 bath Carrcroft Colonial must be seen to truly appreciate all it has to offer?including two master bedrooms (one on the first floor). Watch the sun set over N. Wilmington from the only home in the community with a wraparound front deck and gazebo! 600 Ivydale is situated on a corner lot with a beautifully manicured yard and new driveway. The foyer entrance is a welcoming space with a new front door with glass detail and there's also a coat closet. The foyer leads to an expanded dining room with hardwood floors and chair rail. The kitchen, with a handsome brick fireplace, is larger than most in the neighborhood! It boasts an over-sized island with breakfast bar, granite counters and stainless kitchen sink. The cherry cabinets offer many storage options. The stainless steel appliances include a french door refrigerator, gas range and dishwasher. There's also a pantry/laundry/mud room just off the kitchen. The main floor has many options for entertaining and relaxing--the living room has yet another brick fireplace with a mantle as a focal point, ceiling fans, and large windows bookend both sides of the room--allowing for a lot of natural light. This room leads to an attractive family room/den/office with an exposed brick wall, large windows, ceiling fan and a semi-vaulted ceiling. An updated powder room with a vanity for storage, granite counters and wainscoting complete this floor of the main house. Upstairs, there are 3 good-sized bedrooms (two have walk-in closets). The upstairs master bedroom is large with 3 closets (including a walk-in), a built-in dresser, and an updated master bathroom with linen closet. There's also an updated full hallway bath with tub and a hallway linen closet. The basement offers storage and more-it's currently home to the family gym and workroom. The first floor master suite can be entered either from the outside OR from within the main house. It has its own heating and air conditioning, offers a large bedroom, a living room with skylights, cathedral ceilings and plenty of closet space. It features a full bath with stall shower, ceramic tile floor and linen closet. Hardwoods throughout most of the home, replacement windows and an almost-new Trane Heating and AC unit (Nov. 2014) complete this wonderful home. Close to shopping, restaurants and parks. Easy access to I-95 makes for an easy commute to Philadelphia, New York, Baltimore or Washington.
Location
State DE
County New Castle
Area Brandywine (30901)
Zoning NC10
Rooms
Other Rooms Living Room, Dining Room, Primary Bedroom, Bedroom 2, Bedroom 3, Kitchen, Family Room, Bedroom 1, In-Law/auPair/Suite, Laundry, Other, Attic
Basement Full
Interior
Interior Features Primary Bath(s), Kitchen - Island, Butlers Pantry, Skylight(s), Ceiling Fan(s), Wood Stove, Stall Shower, Kitchen - Eat-In
Hot Water Natural Gas
Heating Gas, Forced Air, Zoned
Cooling Central A/C
Flooring Wood, Fully Carpeted, Tile/Brick
Fireplaces Number 2
Equipment Built-In Range, Dishwasher, Disposal
Fireplace Y
Window Features Bay/Bow,Replacement
Appliance Built-In Range, Dishwasher, Disposal
Heat Source Natural Gas
Laundry Main Floor
Exterior
Exterior Feature Deck(s), Porch(es)
Garage Spaces 3.0
Utilities Available Cable TV
Water Access N
Roof Type Pitched,Shingle
Accessibility None
Porch Deck(s), Porch(es)
Total Parking Spaces 3
Garage N
Building
Lot Description Corner, Level, Front Yard, Rear Yard, SideYard(s)
Story 2
Foundation Brick/Mortar, Slab
Sewer Public Sewer
Water Public
Architectural Style Colonial
Level or Stories 2
Additional Building Above Grade, Shed
Structure Type Cathedral Ceilings
New Construction N
Schools
School District Brandywine
Others
Senior Community No
Tax ID 06-104.00-121
Ownership Fee Simple
Acceptable Financing Conventional, VA, FHA 203(b)
Listing Terms Conventional, VA, FHA 203(b)
Financing Conventional,VA,FHA 203(b)
Read Less Info
Want to know what your home might be worth? Contact us for a FREE valuation!

Our team is ready to help you sell your home for the highest possible price ASAP

Bought with Robert C Stigler • Keller Williams Realty Wilmington
GET MORE INFORMATION
Agent | License ID: 0225193218 - VA, 5003479 - MD
+1(703) 298-7037 | jason@jasonandbonnie.com






