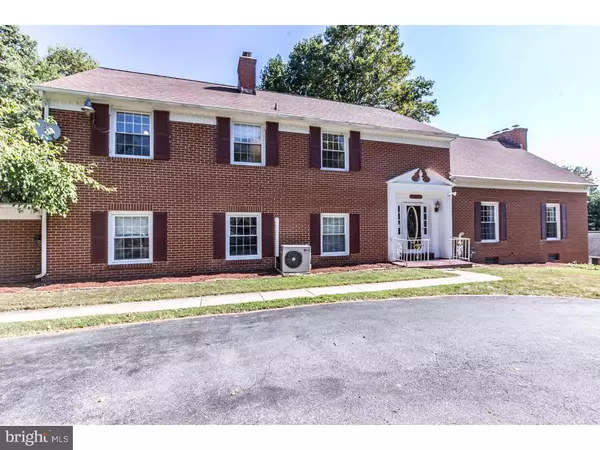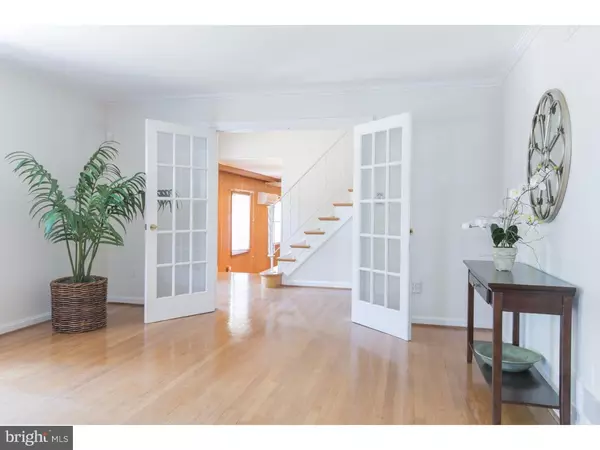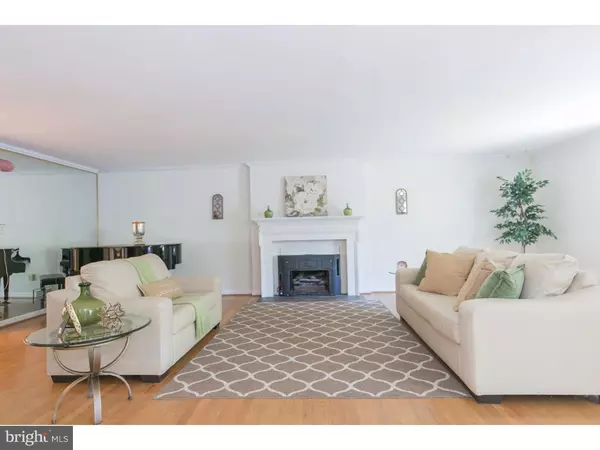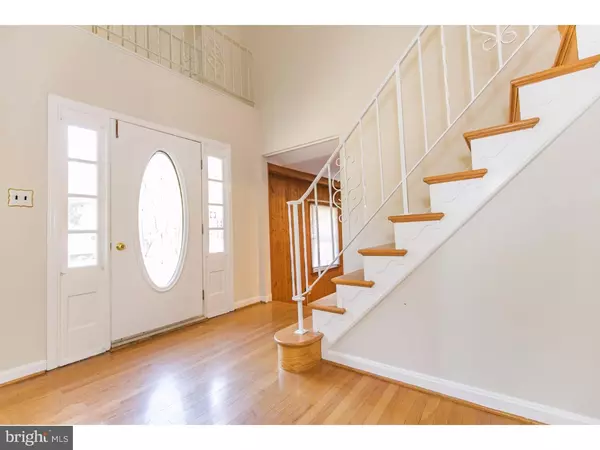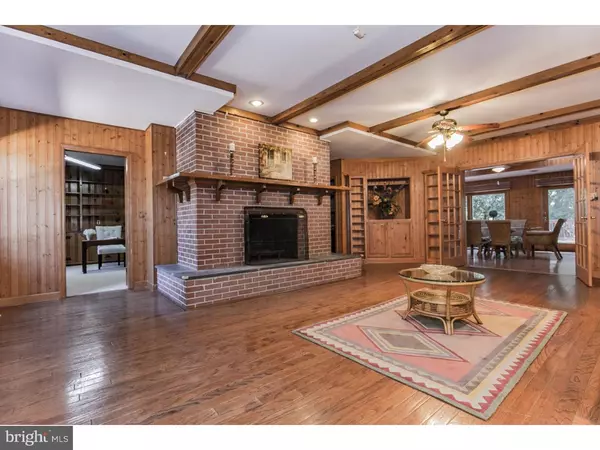$399,900
$399,999
For more information regarding the value of a property, please contact us for a free consultation.
5 Beds
4 Baths
4,025 SqFt
SOLD DATE : 02/14/2017
Key Details
Sold Price $399,900
Property Type Single Family Home
Sub Type Detached
Listing Status Sold
Purchase Type For Sale
Square Footage 4,025 sqft
Price per Sqft $99
Subdivision Westminster
MLS Listing ID 1003961283
Sold Date 02/14/17
Style Colonial
Bedrooms 5
Full Baths 3
Half Baths 1
HOA Fees $35/ann
HOA Y/N Y
Abv Grd Liv Area 4,025
Originating Board TREND
Year Built 1961
Annual Tax Amount $4,423
Tax Year 2016
Lot Size 0.520 Acres
Acres 0.52
Lot Dimensions 125X180
Property Description
Grand and welcoming 5 bedroom(1 could be an in-law suite or 2nd Master) 3.5 bath colonial backing to woods in highly desirable Westminster. With over 4000 sq ft, wide open rooms, party and dining room additions and 2 tier massive deck this home is an entertainer's dream. Enter into a 2 story foyer and follow the hardwood floors through the formal living room with fireplace into the dining room with tray ceiling, custom built-ins and recessed lighting. The kitchen boasts 4 ovens and offers an informal dining area. Off of the kitchen is the family room with fireplace, exposed beams and custom woodwork. The office offers wood wrapped walls and built-in shelving. The first floor finishes out with a massive party room with wet bar and 3 8' Andersen sliders leading to the 2 tier deck that spans the entire length of the house. Upstairs you will find the 5 bedrooms and 3 full baths including the 30x22 master with vaulted ceilings, exposed beams, fireplace and plenty of closet space. Westminster is located in the Brandywine Springs feeder and has a great community pool.
Location
State DE
County New Castle
Area Elsmere/Newport/Pike Creek (30903)
Zoning NC21
Rooms
Other Rooms Living Room, Dining Room, Primary Bedroom, Bedroom 2, Bedroom 3, Kitchen, Family Room, Bedroom 1, Laundry, Other, Attic
Basement Partial
Interior
Interior Features Kitchen - Island, Butlers Pantry, Skylight(s), Ceiling Fan(s), Wood Stove, Water Treat System, Exposed Beams, Wet/Dry Bar, Kitchen - Eat-In
Hot Water Natural Gas
Heating Heat Pump - Oil BackUp, Forced Air
Cooling Central A/C
Flooring Wood
Equipment Cooktop, Oven - Double
Fireplace N
Window Features Bay/Bow,Replacement
Appliance Cooktop, Oven - Double
Laundry Main Floor
Exterior
Exterior Feature Deck(s)
Garage Spaces 5.0
Amenities Available Swimming Pool
Water Access N
Accessibility None
Porch Deck(s)
Attached Garage 2
Total Parking Spaces 5
Garage Y
Building
Story 2
Sewer Public Sewer
Water Public
Architectural Style Colonial
Level or Stories 2
Additional Building Above Grade, Shed
Structure Type Cathedral Ceilings
New Construction N
Schools
School District Red Clay Consolidated
Others
HOA Fee Include Pool(s)
Senior Community No
Tax ID 08-026.20-097
Ownership Fee Simple
Read Less Info
Want to know what your home might be worth? Contact us for a FREE valuation!

Our team is ready to help you sell your home for the highest possible price ASAP

Bought with Maximo T Rodriguez • Patterson-Schwartz-Hockessin
GET MORE INFORMATION
Agent | License ID: 0225193218 - VA, 5003479 - MD
+1(703) 298-7037 | jason@jasonandbonnie.com


