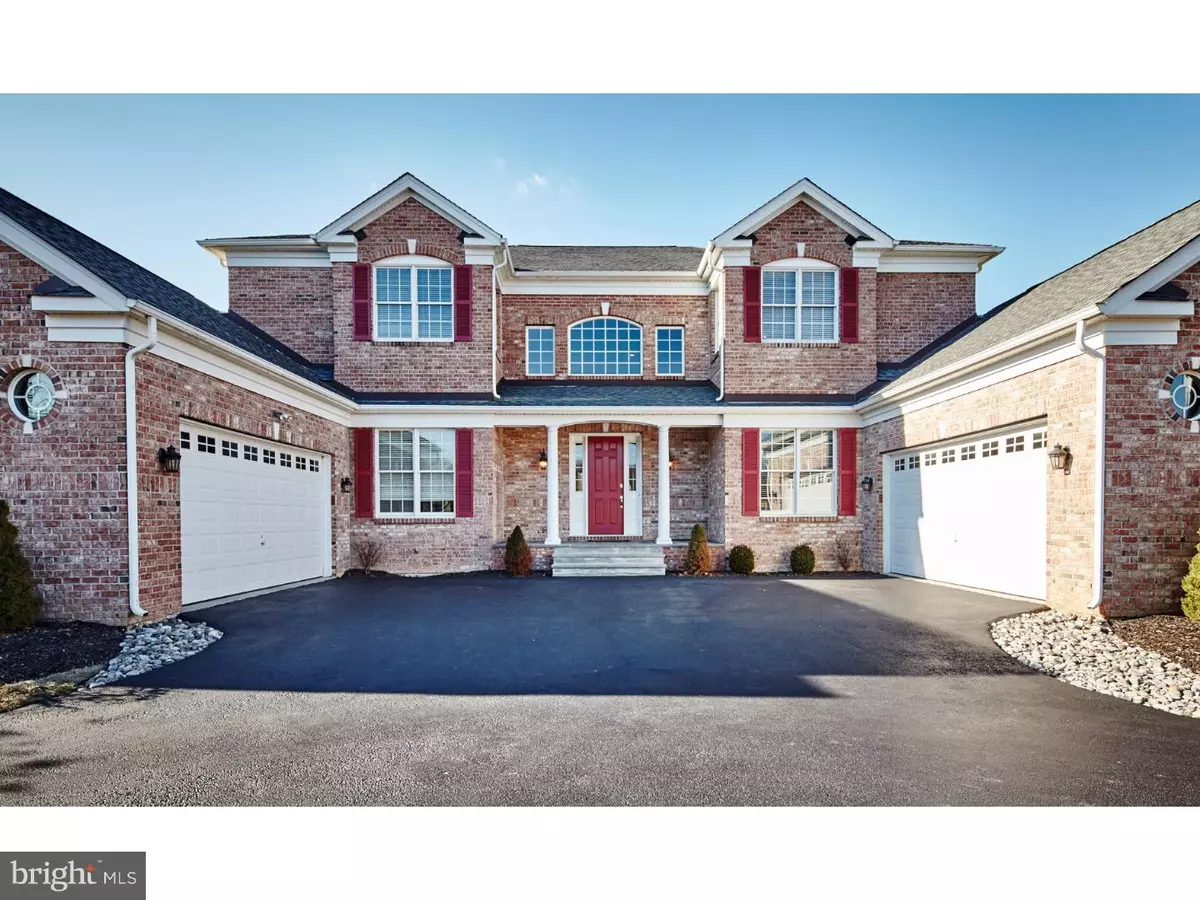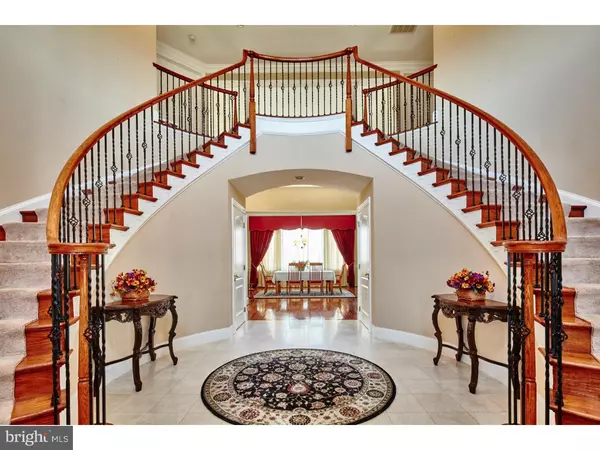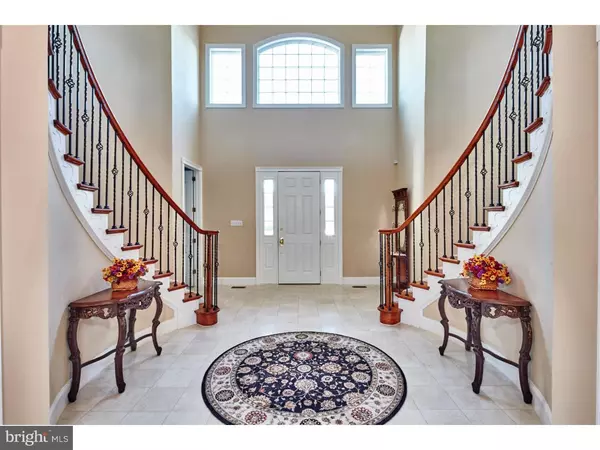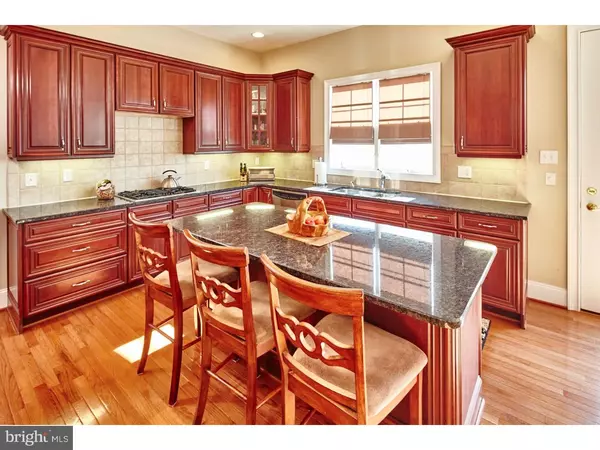$805,000
$810,000
0.6%For more information regarding the value of a property, please contact us for a free consultation.
5 Beds
5 Baths
4,800 SqFt
SOLD DATE : 04/28/2016
Key Details
Sold Price $805,000
Property Type Single Family Home
Sub Type Detached
Listing Status Sold
Purchase Type For Sale
Square Footage 4,800 sqft
Price per Sqft $167
Subdivision Brandywine Hunt
MLS Listing ID 1003960107
Sold Date 04/28/16
Style Colonial
Bedrooms 5
Full Baths 4
Half Baths 1
HOA Fees $109/mo
HOA Y/N Y
Abv Grd Liv Area 4,800
Originating Board TREND
Year Built 2005
Annual Tax Amount $7,647
Tax Year 2015
Lot Size 0.460 Acres
Acres 0.46
Lot Dimensions 0 X 0
Property Description
One of the best lots in convenient Brandywine Hunt with spectacular lake views! Beautiful 5 bedroom 4.5 bathroom Malvern Heritage model with a 4 car Garage in fantastic condition and ready to move in. The elegant butterfly staircase greets you in the marbled tile foyer. Light fills the bright two story Dining Room and opens to the formal Living Room making a great layout for entertaining. The upgraded Eat in Kitchen offers 42" cherry cabinets, granite counter tops, stainless steel appliances, oversized island and a walk in pantry, glass doors lead to a composite wood deck, great for grilling and Summer night Dinners. Family room features upgraded carpet, a cozy gas brick fireplace and a glass door leading to another composite wood deck on the back of the house with Spiral staircase leading to the backyard. Upstairs host a large Master bedroom suite with 2 walk in closets, vanity area and Master Bathroom with a dual head shower, tile floor and 2 upgraded vanities. A princess suite including a full bathroom, 2 bedrooms and another full bathroom complete the upstairs. The full walkout basement features a glass door the back yard and is waiting to be finished. A tiled first floor laundry room and first floor office makes this a true package. This home has been meticulously maintained and shows like a new house! All stucco was tested and all necessary, window and door repairs/replacements were made and work has been certified by Nick Hindley with Envirospec.
Location
State DE
County New Castle
Area Brandywine (30901)
Zoning S
Rooms
Other Rooms Living Room, Dining Room, Primary Bedroom, Bedroom 2, Bedroom 3, Kitchen, Family Room, Bedroom 1, Other
Basement Full, Unfinished, Outside Entrance
Interior
Interior Features Primary Bath(s), Kitchen - Island, Butlers Pantry, Kitchen - Eat-In
Hot Water Natural Gas
Heating Gas, Forced Air
Cooling Central A/C
Flooring Wood, Fully Carpeted, Tile/Brick, Marble
Fireplaces Number 1
Fireplaces Type Brick
Equipment Oven - Wall
Fireplace Y
Appliance Oven - Wall
Heat Source Natural Gas
Laundry Main Floor
Exterior
Exterior Feature Deck(s)
Garage Spaces 7.0
Roof Type Pitched
Accessibility None
Porch Deck(s)
Attached Garage 4
Total Parking Spaces 7
Garage Y
Building
Story 2
Foundation Brick/Mortar
Sewer Public Sewer
Water Public
Architectural Style Colonial
Level or Stories 2
Additional Building Above Grade
Structure Type 9'+ Ceilings
New Construction N
Schools
School District Brandywine
Others
Senior Community No
Tax ID 06-012.00-196
Ownership Fee Simple
Security Features Security System
Read Less Info
Want to know what your home might be worth? Contact us for a FREE valuation!

Our team is ready to help you sell your home for the highest possible price ASAP

Bought with Juliet Wei Zhang • RE/MAX Edge
GET MORE INFORMATION
Agent | License ID: 0225193218 - VA, 5003479 - MD
+1(703) 298-7037 | jason@jasonandbonnie.com






