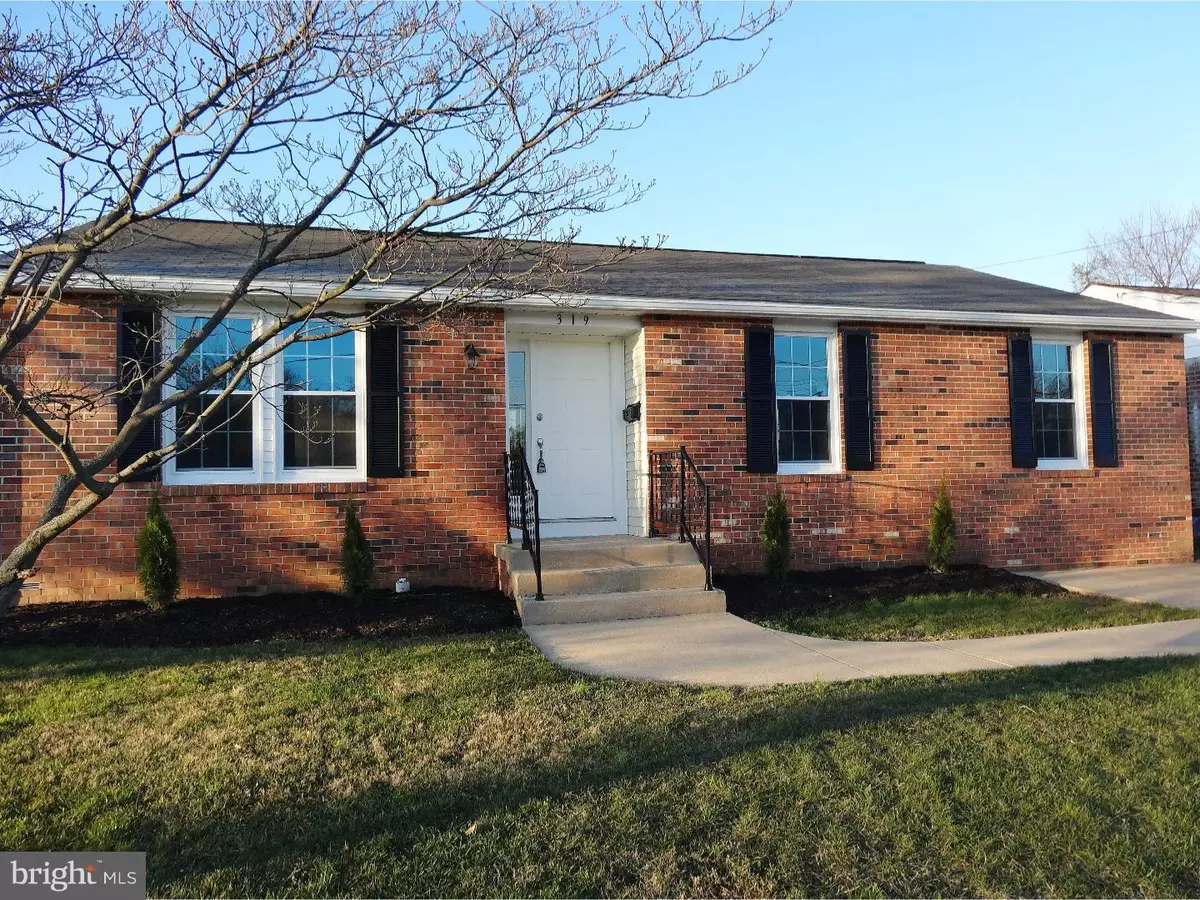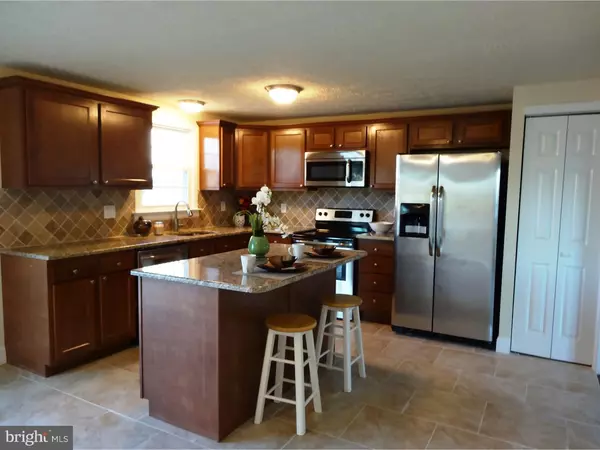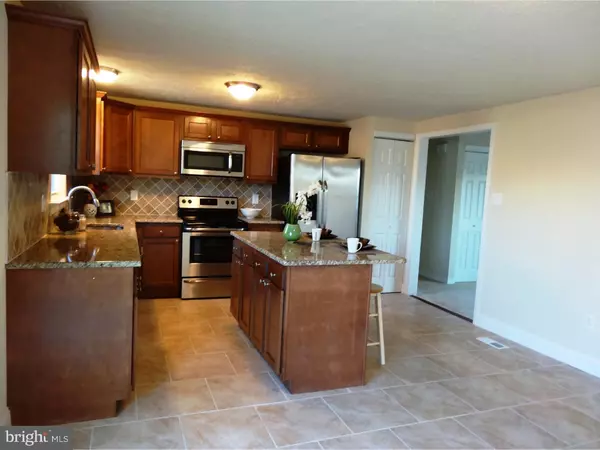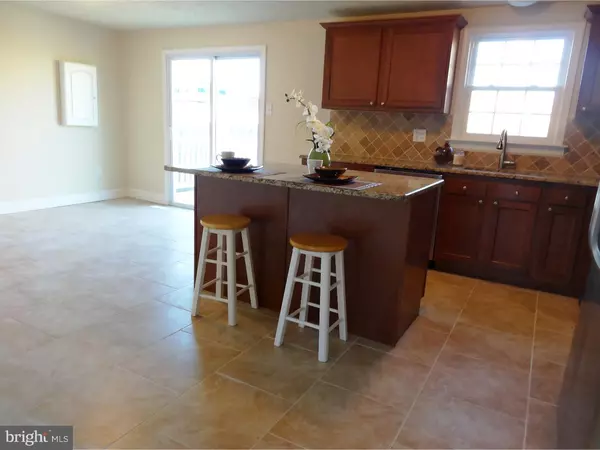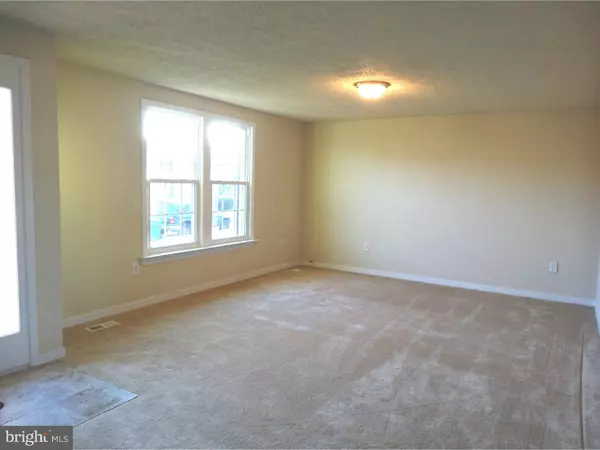$170,000
$179,900
5.5%For more information regarding the value of a property, please contact us for a free consultation.
3 Beds
1 Bath
1,225 SqFt
SOLD DATE : 04/22/2016
Key Details
Sold Price $170,000
Property Type Single Family Home
Sub Type Detached
Listing Status Sold
Purchase Type For Sale
Square Footage 1,225 sqft
Price per Sqft $138
Subdivision Rosemont
MLS Listing ID 1003959919
Sold Date 04/22/16
Style Ranch/Rambler
Bedrooms 3
Full Baths 1
HOA Y/N N
Abv Grd Liv Area 1,225
Originating Board TREND
Year Built 1985
Annual Tax Amount $1,806
Tax Year 2015
Lot Size 6,534 Sqft
Acres 0.15
Lot Dimensions 55X97
Property Description
NEWLY RENOVATED! This ranch features upgrades inside and out! Interior updates include a fully renovated kitchen with rich wood cabinets, granite counter tops, stainless steel appliances, and stone backsplash. Home has new paint, carpet, doors, hardware, and lighting throughout. The full bathroom features a ceramic tile surround with stylish glass tile lastello and an elegant granite-topped vanity. New french door leads to a newly boarded deck in the private fenced backyard with a shed for extra storage. Other updates include new energy efficent windows, central air system, and hot water heater. This like-new home is great value!
Location
State DE
County New Castle
Area Elsmere/Newport/Pike Creek (30903)
Zoning 19R1
Rooms
Other Rooms Living Room, Primary Bedroom, Bedroom 2, Kitchen, Bedroom 1
Interior
Interior Features Kitchen - Eat-In
Hot Water Electric
Heating Electric
Cooling Central A/C
Fireplace N
Heat Source Electric
Laundry Main Floor
Exterior
Water Access N
Accessibility None
Garage N
Building
Story 1
Sewer Public Sewer
Water Public
Architectural Style Ranch/Rambler
Level or Stories 1
Additional Building Above Grade
New Construction N
Schools
School District Red Clay Consolidated
Others
Senior Community No
Tax ID 19-005.00-265
Ownership Fee Simple
Read Less Info
Want to know what your home might be worth? Contact us for a FREE valuation!

Our team is ready to help you sell your home for the highest possible price ASAP

Bought with Francesca Vavala • Delaware Homes Inc
GET MORE INFORMATION
Agent | License ID: 0225193218 - VA, 5003479 - MD
+1(703) 298-7037 | jason@jasonandbonnie.com

