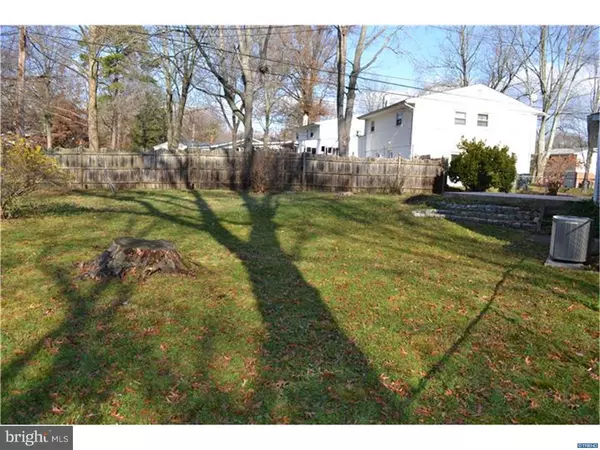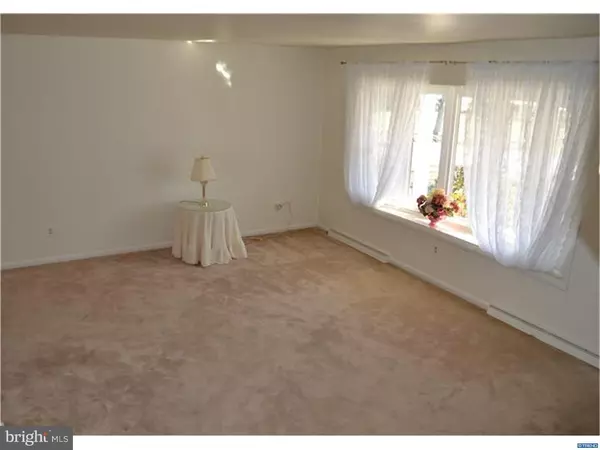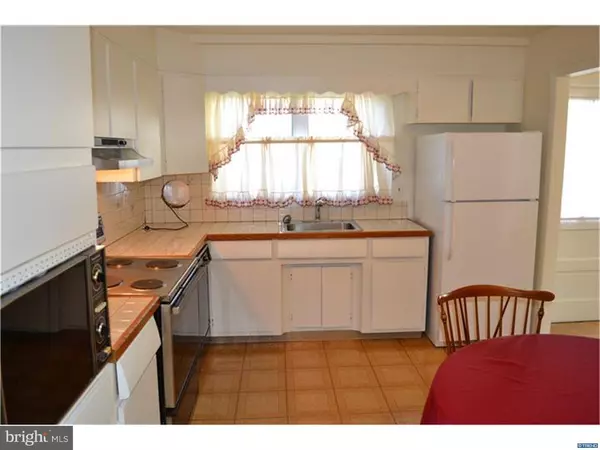$244,000
$239,900
1.7%For more information regarding the value of a property, please contact us for a free consultation.
4 Beds
3 Baths
1,675 SqFt
SOLD DATE : 01/20/2017
Key Details
Sold Price $244,000
Property Type Single Family Home
Sub Type Detached
Listing Status Sold
Purchase Type For Sale
Square Footage 1,675 sqft
Price per Sqft $145
Subdivision Oak Lane Manor
MLS Listing ID 1003958969
Sold Date 01/20/17
Style Traditional,Split Level
Bedrooms 4
Full Baths 2
Half Baths 1
HOA Fees $1/ann
HOA Y/N Y
Abv Grd Liv Area 1,675
Originating Board TREND
Year Built 1957
Annual Tax Amount $1,986
Tax Year 2016
Lot Size 0.300 Acres
Acres 0.3
Lot Dimensions 100X124
Property Description
This 4 bedroom, 2 1/2 bath split level home is priced to sell! All the utilities have been updated, such as the ROOF(2014), SIDING(2014), HVAC(2014), exterior DOORS, and most WINDOWS. The interior could use some updating, but it has been freshly painted for the next owners. The large fenced yard has a concrete patio that is perfect for outdoor dining. On the main level, there is a well sized living room with a beautiful BOW WINDOW, dining room, and eat-in-kitchen. Upstairs, the main bedroom has its own bath. Additionally upstairs, there are 2 other bedrooms and the hall full bath. On the lower level, the spacious and bright family room has beautiful built in cabinetry. The fourth bedroom, powder room, and large laundry/utility room are also on this level. This home is an estate and is being sold "as-is". All inspections are for informational purposes only.
Location
State DE
County New Castle
Area Brandywine (30901)
Zoning RES
Rooms
Other Rooms Living Room, Dining Room, Primary Bedroom, Bedroom 2, Bedroom 3, Kitchen, Family Room, Bedroom 1, Laundry, Attic
Interior
Interior Features Ceiling Fan(s), Kitchen - Eat-In
Hot Water Natural Gas
Heating Gas, Forced Air
Cooling Central A/C
Equipment Dishwasher
Fireplace N
Window Features Replacement
Appliance Dishwasher
Heat Source Natural Gas
Laundry Lower Floor, None
Exterior
Garage Spaces 3.0
Fence Other
Water Access N
Roof Type Shingle
Accessibility None
Total Parking Spaces 3
Garage N
Building
Lot Description Corner, Level
Story Other
Foundation Brick/Mortar
Sewer Public Sewer
Water Public
Architectural Style Traditional, Split Level
Level or Stories Other
Additional Building Above Grade
New Construction N
Schools
Elementary Schools Lombardy
Middle Schools Springer
High Schools Brandywine
School District Brandywine
Others
Senior Community No
Tax ID 06-078.00-303
Ownership Fee Simple
Acceptable Financing Conventional
Listing Terms Conventional
Financing Conventional
Read Less Info
Want to know what your home might be worth? Contact us for a FREE valuation!

Our team is ready to help you sell your home for the highest possible price ASAP

Bought with Thomas C Morton Jr Jr. • Keller Williams Real Estate -Exton
GET MORE INFORMATION
Agent | License ID: 0225193218 - VA, 5003479 - MD
+1(703) 298-7037 | jason@jasonandbonnie.com






