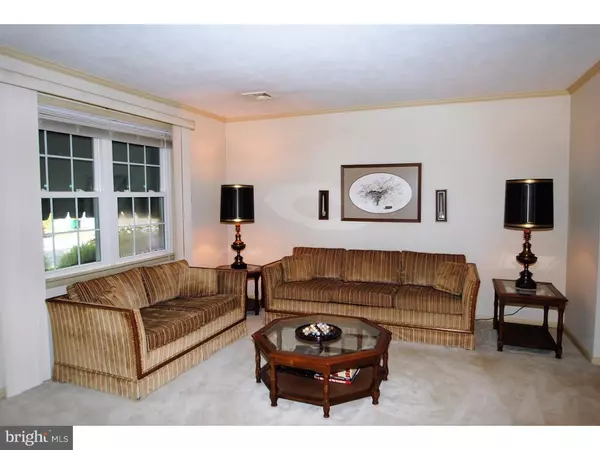$275,000
$275,000
For more information regarding the value of a property, please contact us for a free consultation.
4 Beds
3 Baths
2,000 SqFt
SOLD DATE : 03/30/2017
Key Details
Sold Price $275,000
Property Type Single Family Home
Sub Type Detached
Listing Status Sold
Purchase Type For Sale
Square Footage 2,000 sqft
Price per Sqft $137
Subdivision Channin
MLS Listing ID 1003958157
Sold Date 03/30/17
Style Colonial
Bedrooms 4
Full Baths 2
Half Baths 1
HOA Y/N N
Abv Grd Liv Area 2,000
Originating Board TREND
Year Built 1973
Annual Tax Amount $2,545
Tax Year 2016
Lot Size 10,019 Sqft
Acres 0.23
Lot Dimensions 90X112
Property Description
A charmer in Channin! Appreciate this 4 BR/2.5 bath home along the quiet stretch of Naamans Rd. in the sought-after community of Channin. Relish suburbia living, yet enjoy being less than 1 mile to Brandywine Town Center and the populated Rt. 202 chock full of everyday necessities and shopping, restaurants and more. Plus, easy access to I-95, and Phil. Airport just a 20-min drive. Home has fabulous curb appeal with alternating red/cream brick and white siding exterior. Spacious covered front porch edged with manicured front lawn and landscaped beds offers site for scenic views of quiet community. Front door has arc transom and grants access to foyer that is open to large LR, both which boast crown molding. Great space in LR on back wall for prints, and double window is perfect place to tuck a love seat. Beige paint and carpeting provide neutral backdrop to personalize home with colors and decor! LR forms L-shape with DR and is quite lovely with plenty of room for table, chairs and china closet. There's even room for serving chest. Glass sliding doors offer both access to sunroom and abundance of natural light. Kitchen is inviting in every way! Oak cabinets contrast with black GE flat cooktop and microwave and Whirlpool DW, while refrigerator is beautiful SS. Wood-trimmed countertops add warmth to room as does wrap-around bench seating at kitchen table. Also, there is extra set of cabinets on side wall. Kitchen leads back to convenient laundry room, also with set of cabinets. Beyond LR is ideal mud room, perfect for cubbies and storage baskets. It's a hobbyist's dream room, connected to the 2-car garage and outdoors through laundry room. FR sits to front of home and is just off foyer. Designed to be cozy, it's sure to be the family gathering area with its tan carpeting and sun-lit space. Upper level touts 3 secondary BRs, all carpeted, with plenty of natural light. MBR is at top of steps and is spacious with its own private bath. The dual sink in handsome maple cabinet has big mirror and dual set of lights above, while there is also angled shower. Hall closet, linen closet and hall bath round out this floor. Sunroom is large with clear sights to private surroundings. Perfect perch for enjoying changing seasons and weather! Blooming greenery is nestled amid expansive back yard. Patio is just off sunroom where one can enjoy lazy summer days and cool eves. This is a lot of house with a great yard in a friendly N. Wilm. Community!
Location
State DE
County New Castle
Area Brandywine (30901)
Zoning NC10
Rooms
Other Rooms Living Room, Dining Room, Primary Bedroom, Bedroom 2, Bedroom 3, Kitchen, Family Room, Bedroom 1, Laundry, Other, Attic
Interior
Interior Features Primary Bath(s), Stall Shower, Kitchen - Eat-In
Hot Water Electric
Heating Oil, Forced Air
Cooling Central A/C
Flooring Fully Carpeted, Tile/Brick
Equipment Cooktop, Built-In Range, Dishwasher, Refrigerator, Disposal
Fireplace N
Window Features Replacement
Appliance Cooktop, Built-In Range, Dishwasher, Refrigerator, Disposal
Heat Source Oil
Laundry Main Floor
Exterior
Exterior Feature Patio(s)
Parking Features Garage Door Opener
Garage Spaces 2.0
Utilities Available Cable TV
Water Access N
Roof Type Pitched,Shingle
Accessibility None
Porch Patio(s)
Attached Garage 2
Total Parking Spaces 2
Garage Y
Building
Lot Description Level, Front Yard, Rear Yard, SideYard(s)
Story 2
Foundation Concrete Perimeter
Sewer Public Sewer
Water Public
Architectural Style Colonial
Level or Stories 2
Additional Building Above Grade
New Construction N
Schools
High Schools Concord
School District Brandywine
Others
Senior Community No
Tax ID 06-013.00-307
Ownership Fee Simple
Read Less Info
Want to know what your home might be worth? Contact us for a FREE valuation!

Our team is ready to help you sell your home for the highest possible price ASAP

Bought with Faith M Streett • BHHS Fox & Roach-Concord
GET MORE INFORMATION
Agent | License ID: 0225193218 - VA, 5003479 - MD
+1(703) 298-7037 | jason@jasonandbonnie.com






