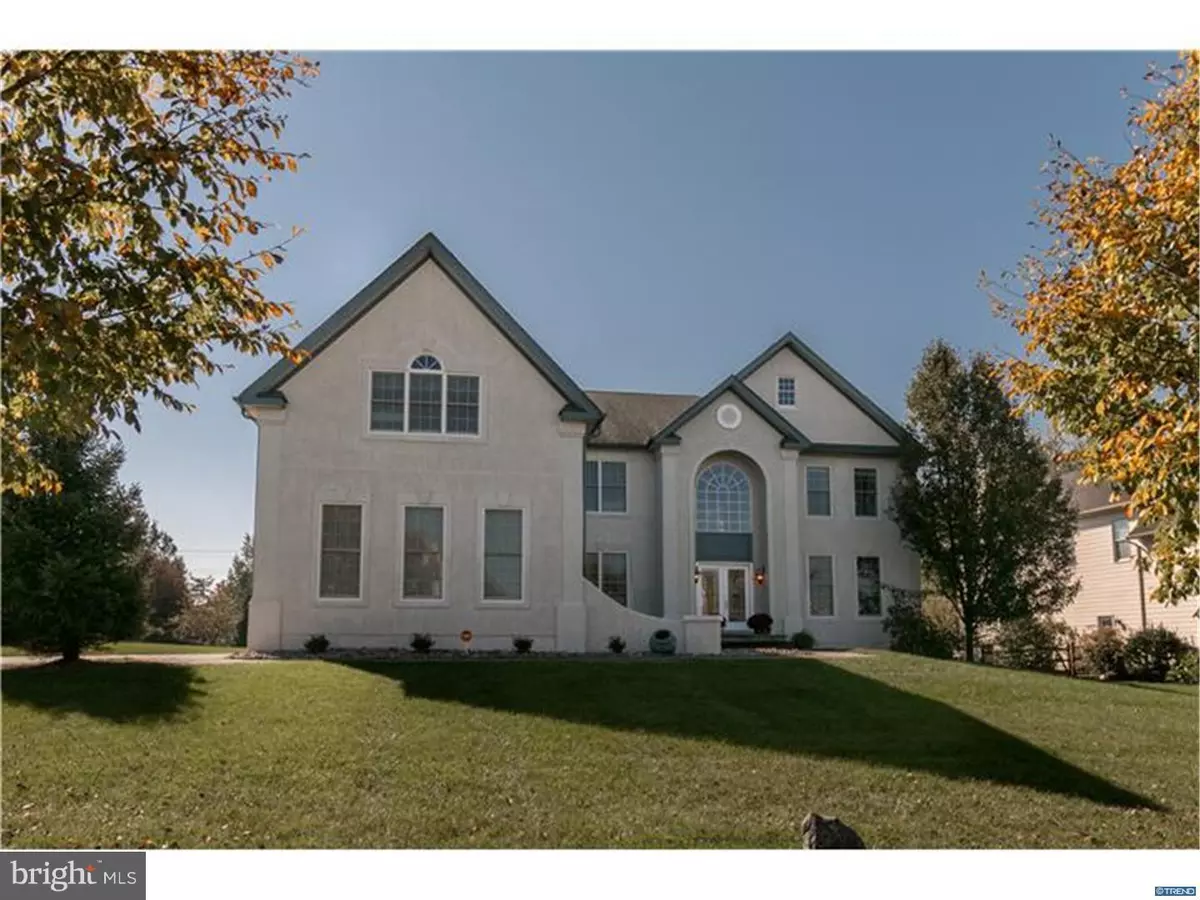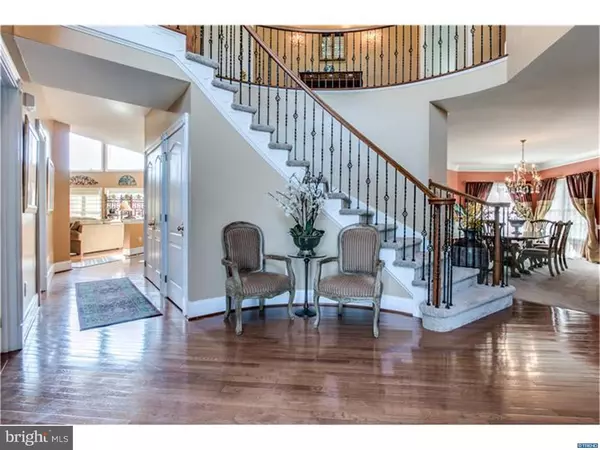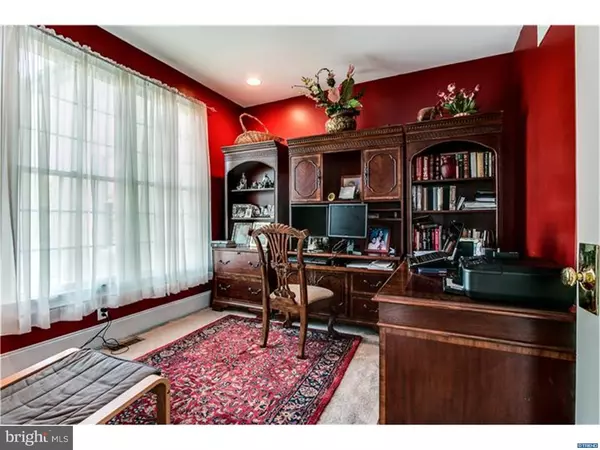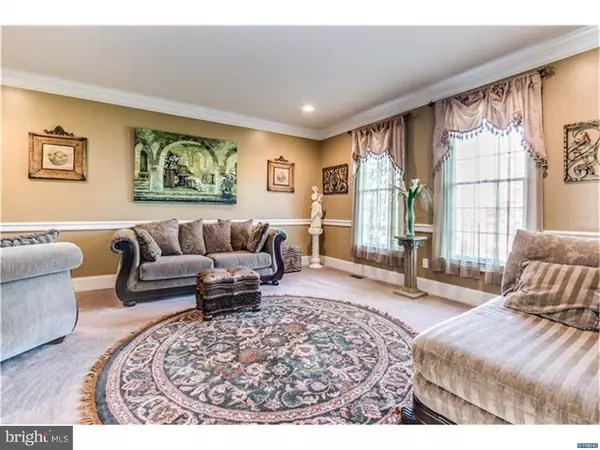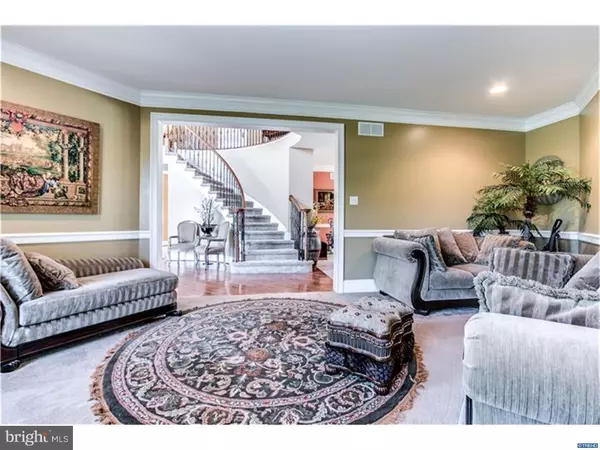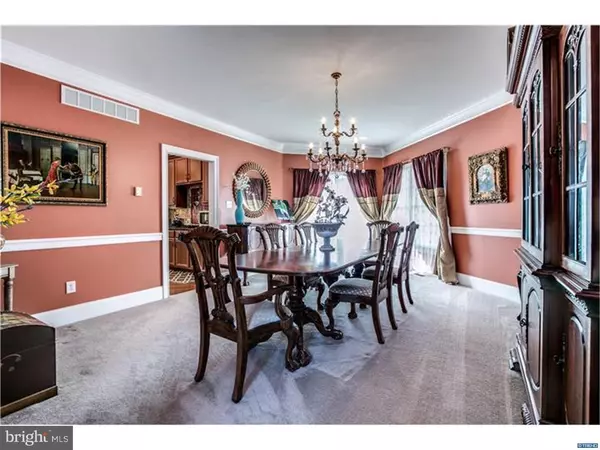$735,000
$759,900
3.3%For more information regarding the value of a property, please contact us for a free consultation.
4 Beds
4 Baths
4,875 SqFt
SOLD DATE : 01/18/2017
Key Details
Sold Price $735,000
Property Type Single Family Home
Sub Type Detached
Listing Status Sold
Purchase Type For Sale
Square Footage 4,875 sqft
Price per Sqft $150
Subdivision Brandywine Hunt
MLS Listing ID 1003957291
Sold Date 01/18/17
Style Colonial
Bedrooms 4
Full Baths 3
Half Baths 1
HOA Fees $109/mo
HOA Y/N Y
Abv Grd Liv Area 4,875
Originating Board TREND
Year Built 2006
Annual Tax Amount $7,501
Tax Year 2016
Lot Size 0.460 Acres
Acres 0.46
Lot Dimensions 0X0
Property Description
Welcome to the Versailles model from the Savoy Collection by Toll Brothers which features a uniquely angled floorplan, private study, deluxe kitchen with breakfast area and two-story family room with fireplace on a professionally landscaped lot in the popular North Wilmington community of Brandywine Hunt. This highly upgraded and meticulously cared for home has wonderful curb appeal and finishing touches that would amaze the most discriminating homeowner. Some of the many notable highlights include 9ft. ceilings throughout most of the home, upgraded crown molding, upgraded lighting, and a grand center hall entrance leading back to a dramatic 2-story FR with generously-sized windows and soaring stone fireplace with raised hearth. The open and airy kitchen offers a large granite topped center island, handsome 42in cabinets, hardwood flooring, and an ample amount of counter space. Off the Breakfast Room is a Sun Room with French doors that lead to the expansive rear deck. Upstairs there is an impressive owner's suite with sitting room, double sided gas fireplace and spa like bathroom. The 2nd floor also provides a Princess Suite and Jack and Jill Bedrooms. Not to be overlooked, this great property boasts a 3-car garage, main level laundry and close proximity to everything that the greater Brandywine Hundred area has to offer. SPECIAL NOTE: The stucco has been totally redone and re-inspected and with all NCC permits and a clearance certification from Nick Hindley of Environspec, Ltd. Seller is providing a 1 year Home Warranty. AGENT Stucco Inspection Report available upon request.
Location
State DE
County New Castle
Area Brandywine (30901)
Zoning S
Rooms
Other Rooms Living Room, Dining Room, Primary Bedroom, Bedroom 2, Bedroom 3, Kitchen, Family Room, Bedroom 1, Laundry, Other, Attic
Basement Full, Unfinished
Interior
Interior Features Primary Bath(s), Kitchen - Island, Butlers Pantry, Skylight(s), Ceiling Fan(s), Dining Area
Hot Water Natural Gas
Heating Gas, Forced Air
Cooling Central A/C
Flooring Wood, Fully Carpeted, Tile/Brick
Fireplaces Number 2
Fireplaces Type Stone, Gas/Propane
Equipment Cooktop, Oven - Double, Dishwasher, Disposal
Fireplace Y
Appliance Cooktop, Oven - Double, Dishwasher, Disposal
Heat Source Natural Gas
Laundry Main Floor
Exterior
Exterior Feature Deck(s)
Parking Features Inside Access, Garage Door Opener
Garage Spaces 3.0
Utilities Available Cable TV
Water Access N
Roof Type Shingle
Accessibility None
Porch Deck(s)
Attached Garage 3
Total Parking Spaces 3
Garage Y
Building
Lot Description Level, Front Yard, Rear Yard
Story 2
Foundation Concrete Perimeter
Sewer Public Sewer
Water Public
Architectural Style Colonial
Level or Stories 2
Additional Building Above Grade
Structure Type 9'+ Ceilings
New Construction N
Schools
Elementary Schools Lancashire
Middle Schools Springer
High Schools Concord
School District Brandywine
Others
HOA Fee Include Common Area Maintenance,Snow Removal
Senior Community No
Tax ID 06-012.00-212
Ownership Fee Simple
Security Features Security System
Acceptable Financing Conventional
Listing Terms Conventional
Financing Conventional
Read Less Info
Want to know what your home might be worth? Contact us for a FREE valuation!

Our team is ready to help you sell your home for the highest possible price ASAP

Bought with George W Manolakos • Patterson-Schwartz-Brandywine
GET MORE INFORMATION
Agent | License ID: 0225193218 - VA, 5003479 - MD
+1(703) 298-7037 | jason@jasonandbonnie.com

