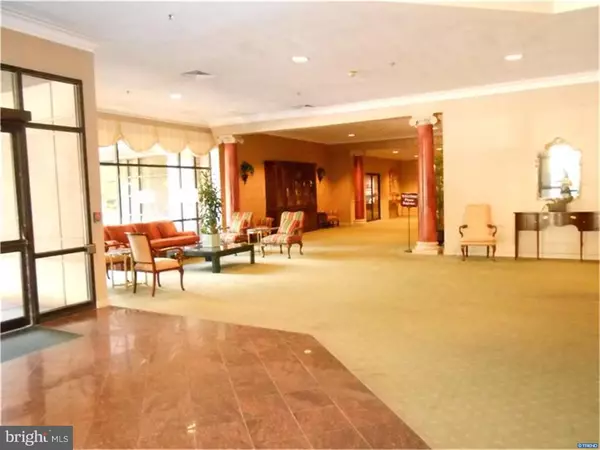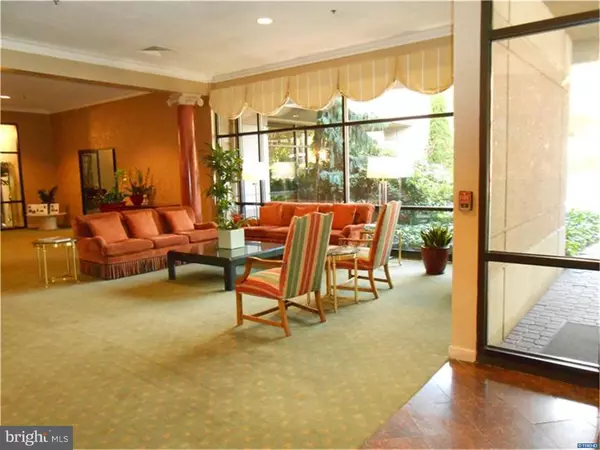$247,500
$259,000
4.4%For more information regarding the value of a property, please contact us for a free consultation.
2 Beds
2 Baths
1,615 SqFt
SOLD DATE : 04/11/2017
Key Details
Sold Price $247,500
Property Type Single Family Home
Sub Type Unit/Flat/Apartment
Listing Status Sold
Purchase Type For Sale
Square Footage 1,615 sqft
Price per Sqft $153
Subdivision Park Plaza
MLS Listing ID 1003955213
Sold Date 04/11/17
Style Contemporary
Bedrooms 2
Full Baths 2
HOA Fees $809/qua
HOA Y/N N
Abv Grd Liv Area 1,615
Originating Board TREND
Year Built 1990
Annual Tax Amount $6,844
Tax Year 2016
Lot Size 1,700 Sqft
Acres 0.04
Property Description
Welcome to city fine living at its best. This unit has magnificent DOUBLE BALCONY views with South to Southwest Sun Exposure. Living room and dining room are open and airy. Master bedroom is grand with lots of closet space, 2nd private balcony. Be sure to notice the Jack and Jill separate bathrooms with tub and shower. Kitchen has new cabinets and NEW WASHER/DRYER. HVAC IS NEW and the condo smells clean/fresh and ready to move in! Your amenities include 24 hour concierge service, underground deeded 2 parking spaces, storage area, health room, indoor heated pool and sauna for year round enjoyment. Walk into Trolley Square and the city of Wilmington. Easy access to the train station, restaurants, shops and short hop to Philly airport too! Condo Association dues get paid quarterly.
Location
State DE
County New Castle
Area Wilmington (30906)
Zoning R5B
Direction South
Rooms
Other Rooms Living Room, Dining Room, Primary Bedroom, Kitchen, Bedroom 1, Laundry
Interior
Interior Features Primary Bath(s), Butlers Pantry
Hot Water Electric
Heating Electric, Heat Pump - Electric BackUp
Cooling Central A/C
Flooring Wood, Fully Carpeted
Equipment Cooktop, Oven - Self Cleaning, Dishwasher
Fireplace N
Appliance Cooktop, Oven - Self Cleaning, Dishwasher
Heat Source Electric
Laundry Main Floor
Exterior
Garage Spaces 4.0
Amenities Available Swimming Pool, Club House
Water Access N
Accessibility None
Attached Garage 2
Total Parking Spaces 4
Garage Y
Building
Sewer Public Sewer
Water Public
Architectural Style Contemporary
Additional Building Above Grade
New Construction N
Schools
Elementary Schools Highlands
Middle Schools Alexis I. Du Pont
School District Red Clay Consolidated
Others
HOA Fee Include Pool(s),Common Area Maintenance,Ext Bldg Maint,Lawn Maintenance,Snow Removal,Trash,Water,Sewer,Parking Fee,Health Club,All Ground Fee,Alarm System
Senior Community No
Tax ID 26-021.10-069.C.1004
Ownership Fee Simple
Read Less Info
Want to know what your home might be worth? Contact us for a FREE valuation!

Our team is ready to help you sell your home for the highest possible price ASAP

Bought with Kimberly S Sullivan • Patterson-Schwartz - Greenville
GET MORE INFORMATION
Agent | License ID: 0225193218 - VA, 5003479 - MD
+1(703) 298-7037 | jason@jasonandbonnie.com






