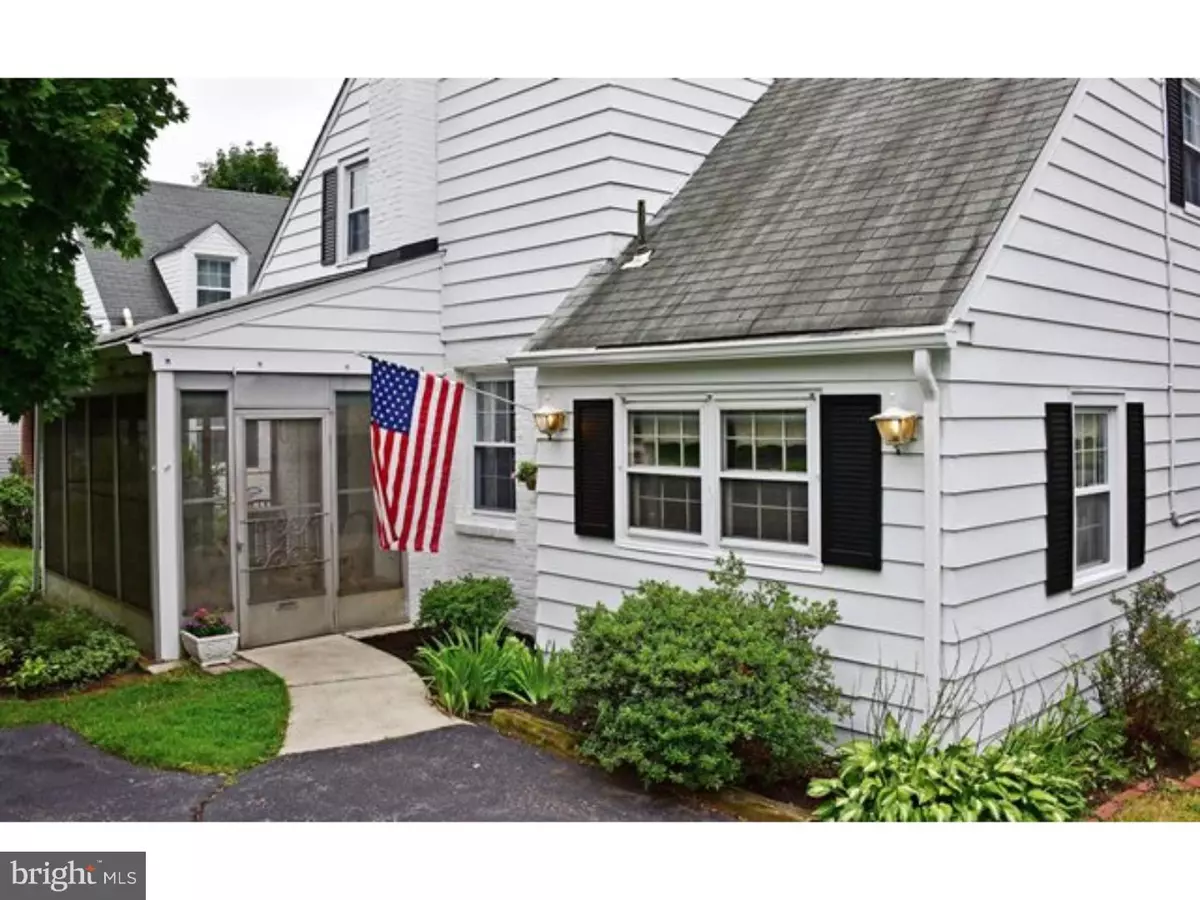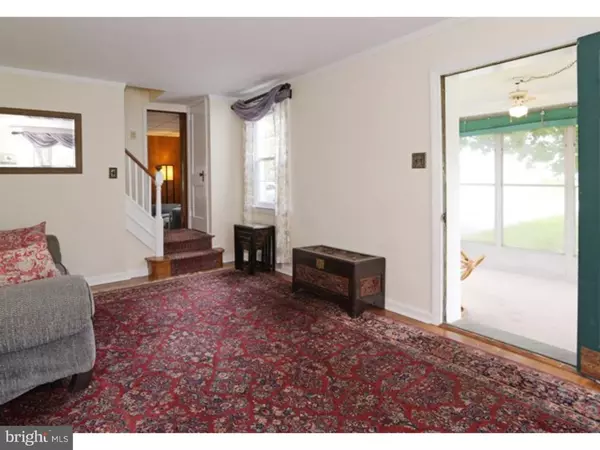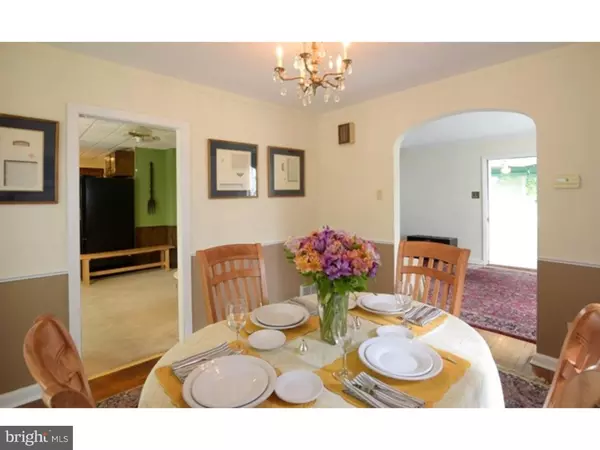$200,000
$214,000
6.5%For more information regarding the value of a property, please contact us for a free consultation.
3 Beds
2 Baths
1,300 SqFt
SOLD DATE : 02/10/2017
Key Details
Sold Price $200,000
Property Type Single Family Home
Sub Type Detached
Listing Status Sold
Purchase Type For Sale
Square Footage 1,300 sqft
Price per Sqft $153
Subdivision Blue Rock Manor
MLS Listing ID 1003954941
Sold Date 02/10/17
Style Cape Cod
Bedrooms 3
Full Baths 1
Half Baths 1
HOA Fees $1/ann
HOA Y/N Y
Abv Grd Liv Area 1,300
Originating Board TREND
Year Built 1942
Annual Tax Amount $1,906
Tax Year 2016
Lot Size 7,841 Sqft
Acres 0.18
Lot Dimensions 51X157
Property Description
North Wilmington 3 bedroom, 1.5 bath, Cape Cod with the possibility of a 4th bedroom, now used as a family room. Ready to move in with fresh paint, replacement windows, a brand new sliding glass door in the dining room and new carpeting in the family room. Off the kitchen is a comfortable breakfast room with a floor to ceiling window that lets the sun in - making the area bright. The systems, most windows and roof have been updated. Brand new high efficiency washer & dryer installed on the 1st floor. Refrigerator & dishwasher were updated in the last 2 years. There is a welcoming 3 season porch in the front and a deck on the back of the house. Go out the sliding glass doors from the dining room to the generous fenced back yard. Wide driveway gives plenty of off street parking. This home is conveniently located off Route 202, where you can walk to restaurants & shopping & is close to I-95 for commute north or south.
Location
State DE
County New Castle
Area Brandywine (30901)
Zoning NC6.5
Rooms
Other Rooms Living Room, Dining Room, Primary Bedroom, Bedroom 2, Kitchen, Bedroom 1, Other
Basement Partial
Interior
Interior Features Dining Area
Hot Water Electric
Heating Oil
Cooling Central A/C
Flooring Wood, Fully Carpeted
Equipment Oven - Self Cleaning, Dishwasher, Disposal, Built-In Microwave
Fireplace N
Appliance Oven - Self Cleaning, Dishwasher, Disposal, Built-In Microwave
Heat Source Oil
Laundry Main Floor
Exterior
Utilities Available Cable TV
Water Access N
Roof Type Shingle
Accessibility None
Garage N
Building
Lot Description Level, Trees/Wooded, Front Yard, Rear Yard, SideYard(s)
Story 1.5
Sewer Public Sewer
Water Public
Architectural Style Cape Cod
Level or Stories 1.5
Additional Building Above Grade
New Construction N
Schools
Elementary Schools Lombardy
Middle Schools Springer
High Schools Brandywine
School District Brandywine
Others
Senior Community No
Tax ID 06-077.00-425
Ownership Fee Simple
Read Less Info
Want to know what your home might be worth? Contact us for a FREE valuation!

Our team is ready to help you sell your home for the highest possible price ASAP

Bought with Brett A Youngerman • Long & Foster Real Estate, Inc.
"My job is to find and attract mastery-based agents to the office, protect the culture, and make sure everyone is happy! "
GET MORE INFORMATION






