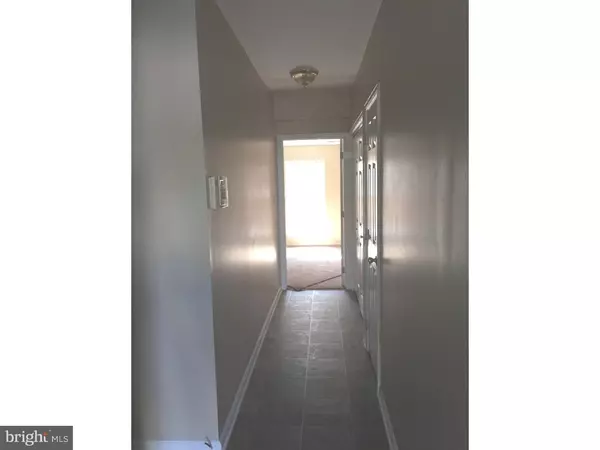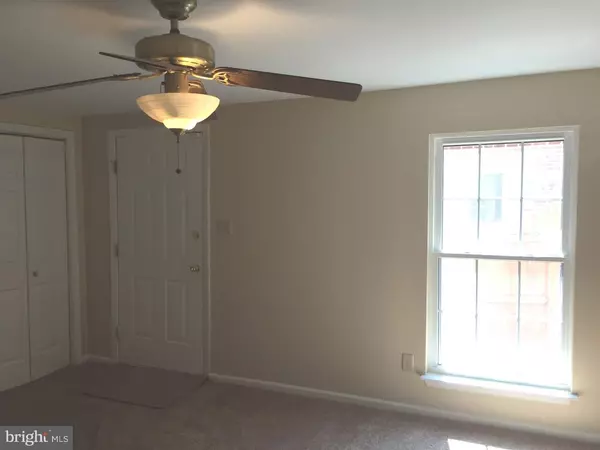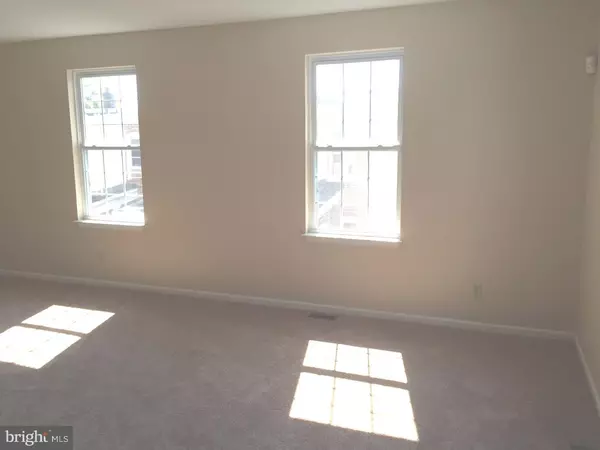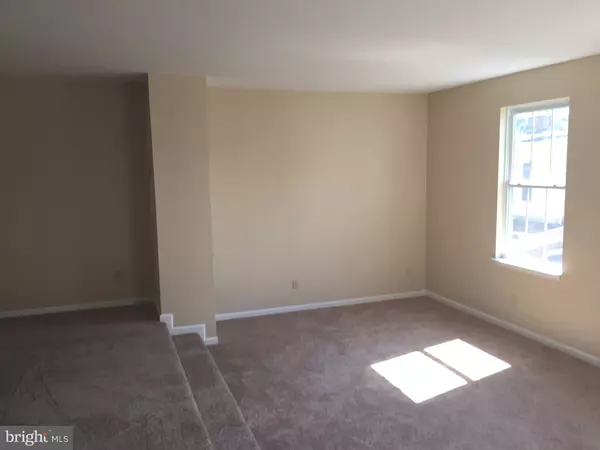$149,000
$149,900
0.6%For more information regarding the value of a property, please contact us for a free consultation.
3 Beds
3 Baths
2,300 SqFt
SOLD DATE : 11/28/2016
Key Details
Sold Price $149,000
Property Type Townhouse
Sub Type End of Row/Townhouse
Listing Status Sold
Purchase Type For Sale
Square Footage 2,300 sqft
Price per Sqft $64
Subdivision Mccaulley Court
MLS Listing ID 1003954135
Sold Date 11/28/16
Style Other
Bedrooms 3
Full Baths 2
Half Baths 1
HOA Fees $12/ann
HOA Y/N Y
Abv Grd Liv Area 2,300
Originating Board TREND
Year Built 1998
Annual Tax Amount $1,846
Tax Year 2015
Lot Size 1,307 Sqft
Acres 0.03
Lot Dimensions 11X58
Property Description
Welcome Home! Newly renovated 3 story townhome located in the heart of a very desirable downtown Wilmington Community. Just unpack and move in. This home features new AC compressor, roof, new carpet throughout the whole house, whole house freshly painted, some new windows, flooring, appliances and more! Enter this spacious townhome in the welcoming foyer with the lower level family room, garage and extra storage closets. The main level has an open floor plan with the dining room connected to the sunken living room, spacious eat in kitchen and powder room. The 3rd level offers privacy to the Master bedroom with lots of windows, double closets and full bath with tub. There are two additional bedrooms, full hall bath and skylight. This fine home is walking distance from many downtown employers and attractions. Also, close to public transportation and all major highways.
Location
State DE
County New Castle
Area Wilmington (30906)
Zoning 26R-3
Rooms
Other Rooms Living Room, Dining Room, Primary Bedroom, Bedroom 2, Kitchen, Family Room, Bedroom 1
Basement Partial
Interior
Hot Water Natural Gas
Heating Gas
Cooling Central A/C
Fireplace N
Heat Source Natural Gas
Laundry Lower Floor
Exterior
Garage Spaces 1.0
Water Access N
Accessibility None
Attached Garage 1
Total Parking Spaces 1
Garage Y
Building
Story 3+
Sewer Public Sewer
Water Public
Architectural Style Other
Level or Stories 3+
Additional Building Above Grade
New Construction N
Schools
School District Christina
Others
Senior Community No
Tax ID 26-036.10-314
Ownership Fee Simple
Read Less Info
Want to know what your home might be worth? Contact us for a FREE valuation!

Our team is ready to help you sell your home for the highest possible price ASAP

Bought with John A Salerno • Meyer & Meyer Realty
GET MORE INFORMATION
Agent | License ID: 0225193218 - VA, 5003479 - MD
+1(703) 298-7037 | jason@jasonandbonnie.com






