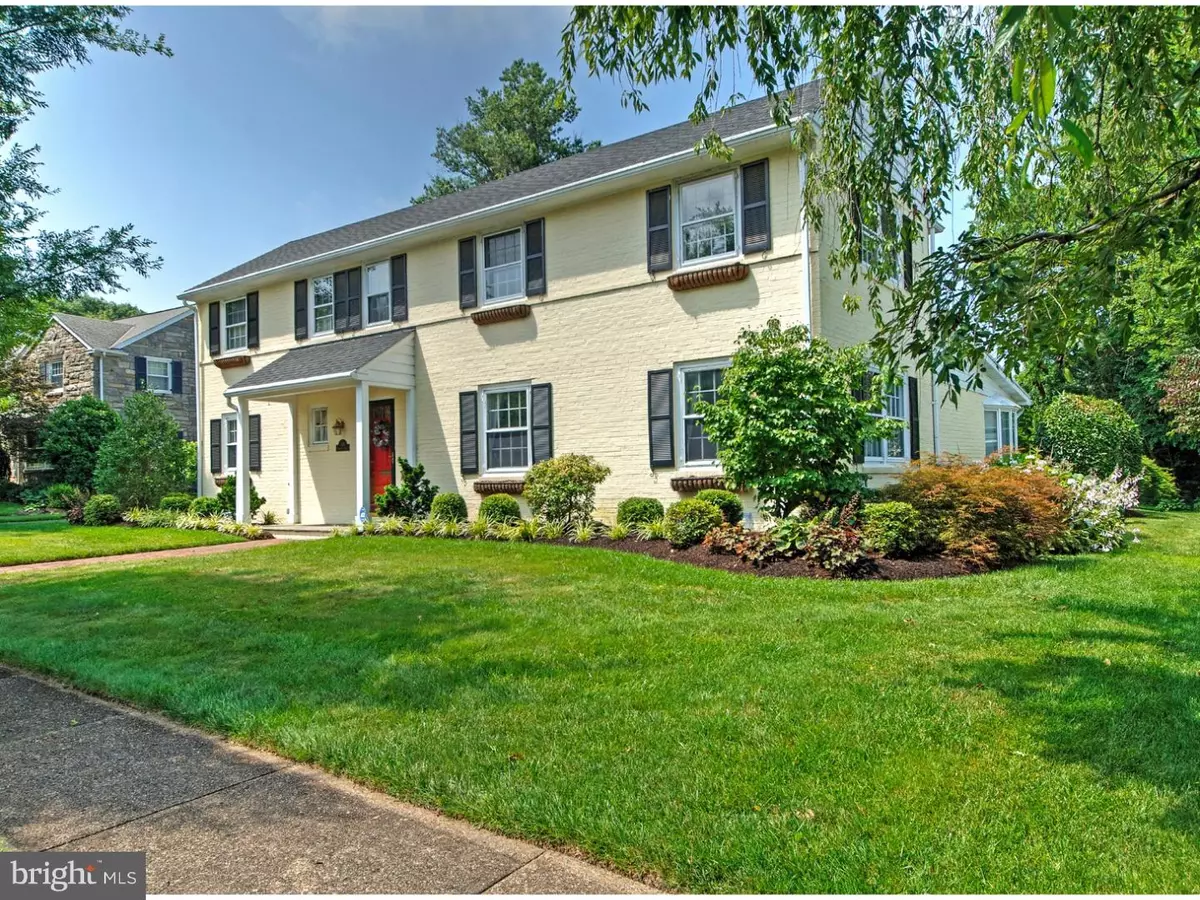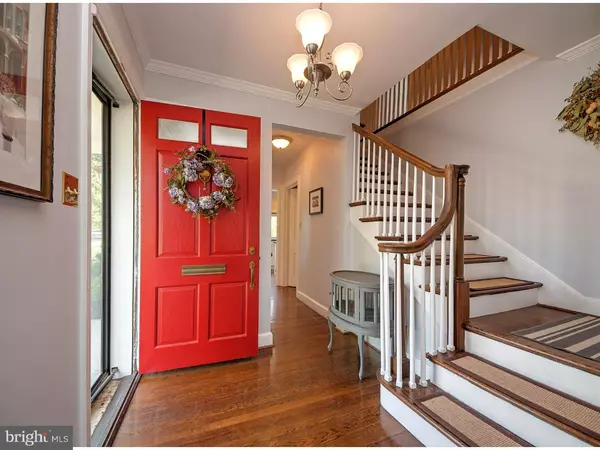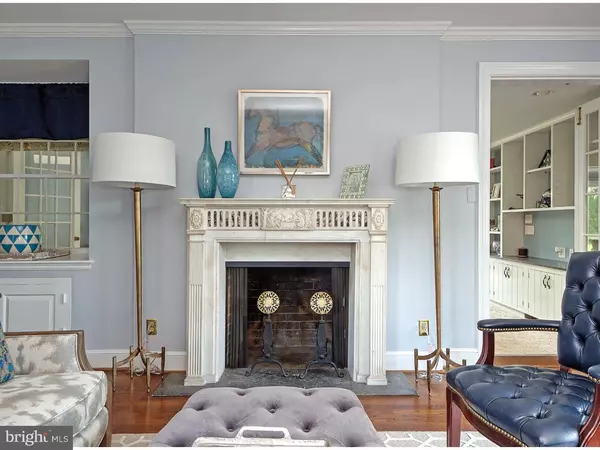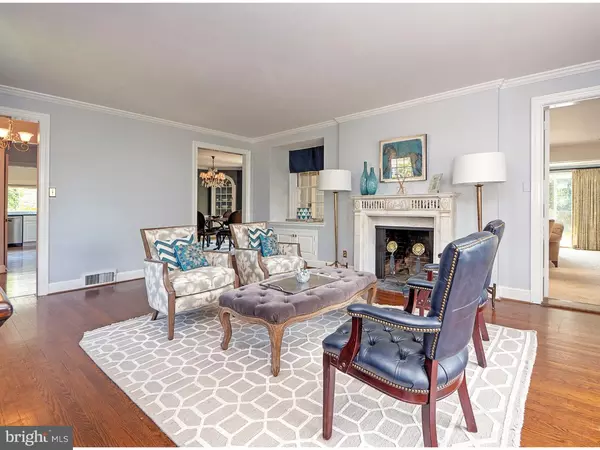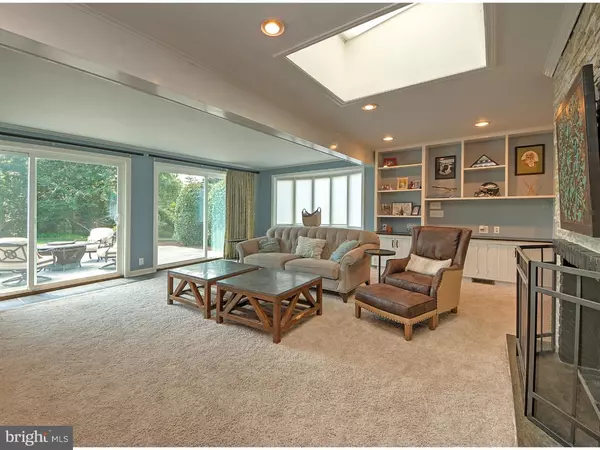$593,000
$599,900
1.2%For more information regarding the value of a property, please contact us for a free consultation.
4 Beds
3 Baths
2,850 SqFt
SOLD DATE : 09/26/2016
Key Details
Sold Price $593,000
Property Type Single Family Home
Sub Type Detached
Listing Status Sold
Purchase Type For Sale
Square Footage 2,850 sqft
Price per Sqft $208
Subdivision Alapocas
MLS Listing ID 1003954091
Sold Date 09/26/16
Style Colonial
Bedrooms 4
Full Baths 2
Half Baths 1
HOA Fees $33/ann
HOA Y/N Y
Abv Grd Liv Area 2,850
Originating Board TREND
Year Built 1951
Annual Tax Amount $4,426
Tax Year 2015
Lot Size 0.260 Acres
Acres 0.26
Lot Dimensions 81X140
Property Description
Only available due to relocation, this updated 4 bedroom, 2.1 bath Alapocas Colonial exemplifies the quality craftsmanship and character associated with the sought-after Alapocas homes. In great condition, this home is absolutely move-in ready! The first floor offers a welcoming foyer with hardwood floors that continue to the elegant living room with stunning Italianate marble fireplace surround. Step down to the spacious family room with cosmetic, stacked stone fireplace, built-in cabinetry, and sliding glass doors providing views and access to the rear flagstone patio and yard. The dining room with double corner cabinets also provides access to the rear patio. The updated kitchen features quartz countertops, subway tile backsplash, tall white cabinetry, beautiful picture window over the sink, stainless steel appliances, and breakfast corner with built-in bench and wainscoting. A powder room is conveniently located off the kitchen. Upstairs, the private master suite includes a large bedroom with new windows, walk-in closet plus additional closet, office with built-in cabinetry, and master bath with double sinks, soaking tub, and glass stall shower. Also on the second floor are three additional bedrooms, a full hall bath, built-in hallway cabinetry and second-floor laundry room. The lower level is partially finished and includes a wine closet. Situated on a professionally landscaped, level lot, this home is in an ideal and convenient North Wilmington location. Recent updates include: New Central Air and heater (2014/2015), updated irrigation system, invisible fence, ADT security system (2014), and custom painting on the first floor. Sellers are providing a one-year homeowner's warranty. Priced to sell, this home is not to be missed!
Location
State DE
County New Castle
Area Brandywine (30901)
Zoning NC10
Rooms
Other Rooms Living Room, Dining Room, Primary Bedroom, Bedroom 2, Bedroom 3, Kitchen, Family Room, Bedroom 1, Laundry, Other, Attic
Basement Partial, Outside Entrance
Interior
Interior Features Primary Bath(s), Butlers Pantry, Skylight(s), Ceiling Fan(s), Stall Shower, Dining Area
Hot Water Electric
Heating Gas, Forced Air
Cooling Central A/C
Flooring Wood, Fully Carpeted, Vinyl, Tile/Brick
Fireplaces Number 2
Fireplaces Type Marble, Stone, Non-Functioning
Equipment Built-In Range, Dishwasher, Refrigerator, Disposal
Fireplace Y
Window Features Bay/Bow,Energy Efficient,Replacement
Appliance Built-In Range, Dishwasher, Refrigerator, Disposal
Heat Source Natural Gas
Laundry Upper Floor
Exterior
Exterior Feature Patio(s)
Garage Spaces 5.0
Water Access N
Roof Type Pitched,Shingle
Accessibility None
Porch Patio(s)
Attached Garage 2
Total Parking Spaces 5
Garage Y
Building
Lot Description Level, Front Yard, Rear Yard
Story 2
Foundation Brick/Mortar
Sewer Public Sewer
Water Public
Architectural Style Colonial
Level or Stories 2
Additional Building Above Grade
New Construction N
Schools
Elementary Schools Lombardy
Middle Schools Springer
High Schools Brandywine
School District Brandywine
Others
HOA Fee Include Common Area Maintenance,Snow Removal
Senior Community No
Tax ID 06-128.00-057
Ownership Fee Simple
Read Less Info
Want to know what your home might be worth? Contact us for a FREE valuation!

Our team is ready to help you sell your home for the highest possible price ASAP

Bought with Lauren G Madaline • Long & Foster Real Estate, Inc.
GET MORE INFORMATION
Agent | License ID: 0225193218 - VA, 5003479 - MD
+1(703) 298-7037 | jason@jasonandbonnie.com

