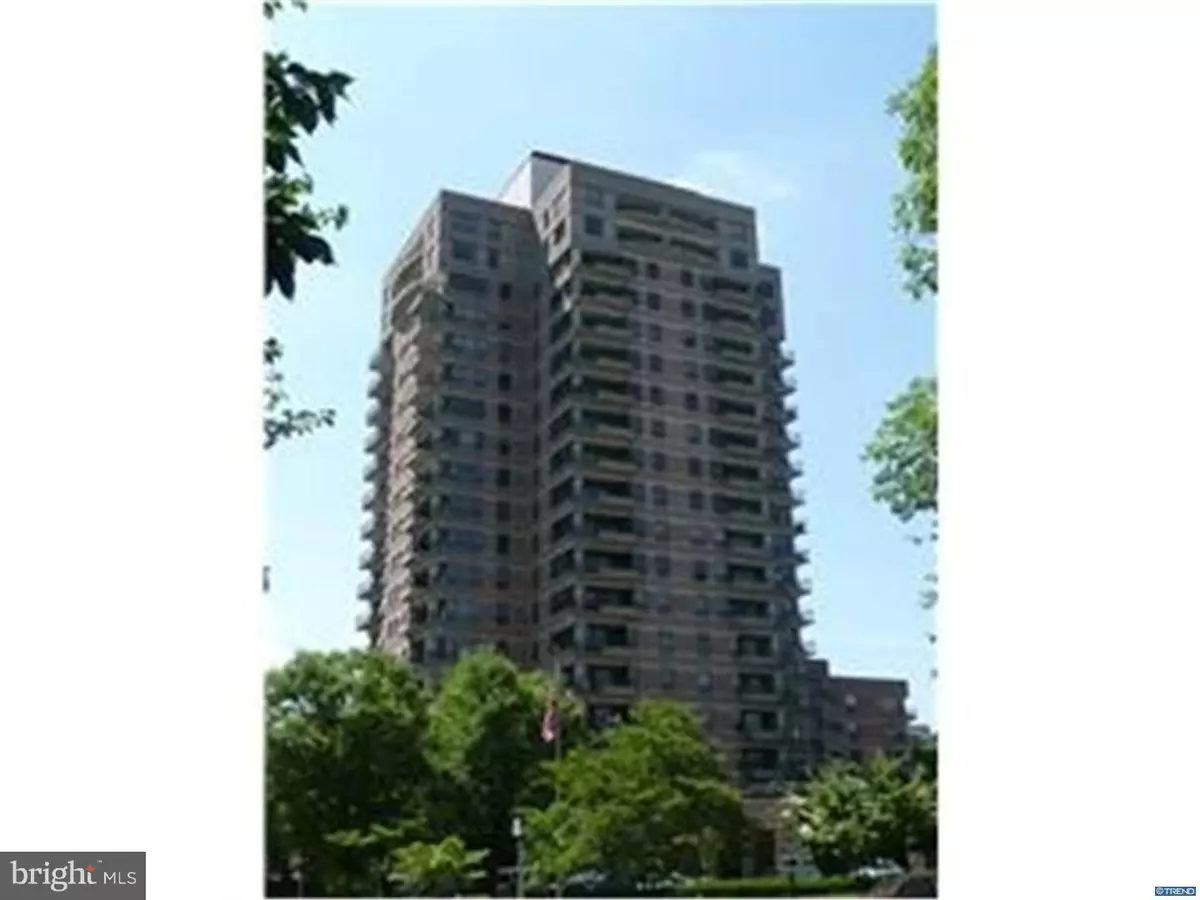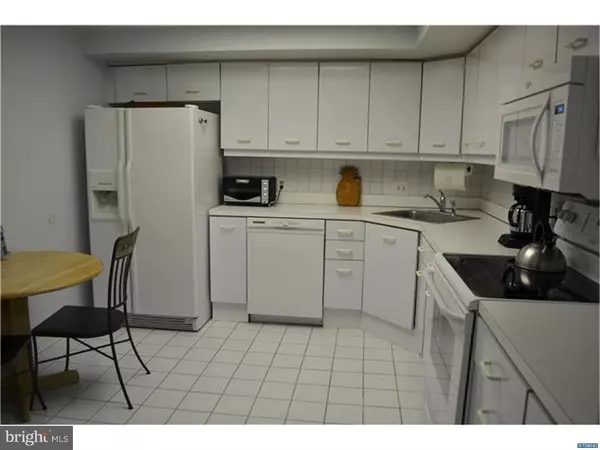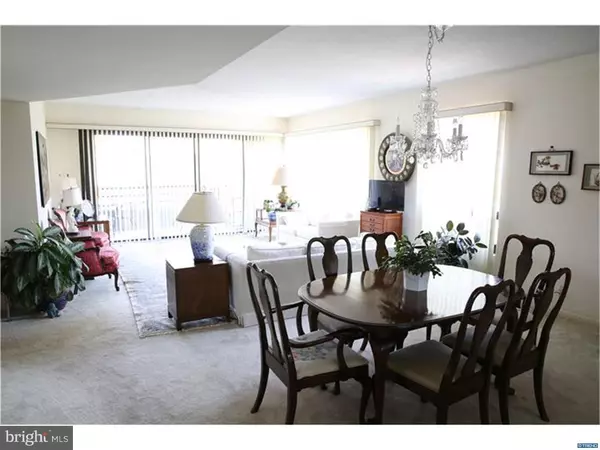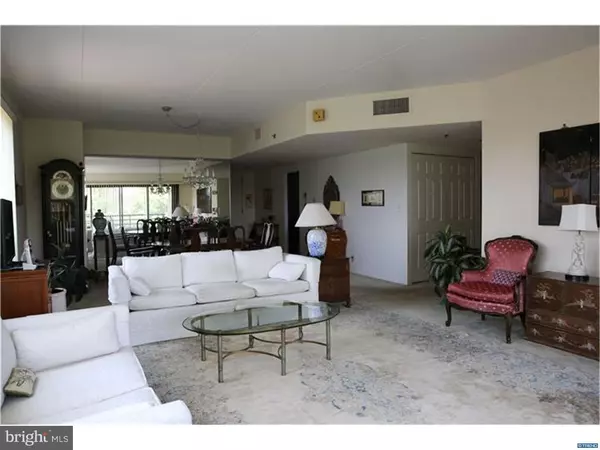$170,000
$175,000
2.9%For more information regarding the value of a property, please contact us for a free consultation.
2 Beds
2 Baths
SOLD DATE : 09/05/2017
Key Details
Sold Price $170,000
Property Type Single Family Home
Sub Type Unit/Flat/Apartment
Listing Status Sold
Purchase Type For Sale
Subdivision Park Plaza
MLS Listing ID 1003953239
Sold Date 09/05/17
Style Contemporary
Bedrooms 2
Full Baths 2
HOA Fees $714/mo
HOA Y/N N
Originating Board TREND
Year Built 1986
Annual Tax Amount $5,357
Tax Year 2016
Lot Dimensions 0X0
Property Description
Welcome to Park Plaza! This bright and sunny unit is located in Wilmington's most prestigious condominium building. Featuring an eat-in kitchen and open floor plan, this 2 bedroom, 2 bath unit is priced to reflect the need for some updates which allow you to put your own personal stamp on the unit. It is conveniently located close to shopping, restaurants, Trolley Square, Brandywine Park, etc.The amenities at Park Plaza include 24 hour concierge staff, an indoor heated pool, spa, sundeck, and exercise room as well as a community room and an underground deeded parking space. The quarterly fee includes common area & exterior maintenance, common insurance, sewer & water, snow & trash removal. It is a no smoking building and no pets are allowed. The condo fee is collected quarterly but comes out to about $714 per month. Park Plaza offers luxurious, maintenance free living at its best. NOTE: Seller will credit buyers with $10,000 towards assessment.
Location
State DE
County New Castle
Area Wilmington (30906)
Zoning RB5
Rooms
Other Rooms Living Room, Dining Room, Primary Bedroom, Kitchen, Bedroom 1
Interior
Interior Features Primary Bath(s), Ceiling Fan(s), Sprinkler System, Elevator, Kitchen - Eat-In
Hot Water Electric
Heating Heat Pump - Electric BackUp, Forced Air
Cooling Central A/C
Flooring Wood, Fully Carpeted
Equipment Oven - Self Cleaning, Dishwasher, Built-In Microwave
Fireplace N
Appliance Oven - Self Cleaning, Dishwasher, Built-In Microwave
Laundry Main Floor
Exterior
Exterior Feature Balcony
Garage Spaces 1.0
Pool Indoor
Utilities Available Cable TV
Water Access N
Accessibility Mobility Improvements
Porch Balcony
Total Parking Spaces 1
Garage N
Building
Sewer Public Sewer
Water Public
Architectural Style Contemporary
New Construction N
Schools
School District Red Clay Consolidated
Others
HOA Fee Include Common Area Maintenance,Ext Bldg Maint,Lawn Maintenance,Snow Removal,Trash,Sewer,Parking Fee,Pool(s),Alarm System
Senior Community No
Tax ID 26-021.10-069..0400
Ownership Condominium
Acceptable Financing Conventional
Listing Terms Conventional
Financing Conventional
Read Less Info
Want to know what your home might be worth? Contact us for a FREE valuation!

Our team is ready to help you sell your home for the highest possible price ASAP

Bought with Mary C Keane • Patterson-Schwartz - Greenville
GET MORE INFORMATION
Agent | License ID: 0225193218 - VA, 5003479 - MD
+1(703) 298-7037 | jason@jasonandbonnie.com






