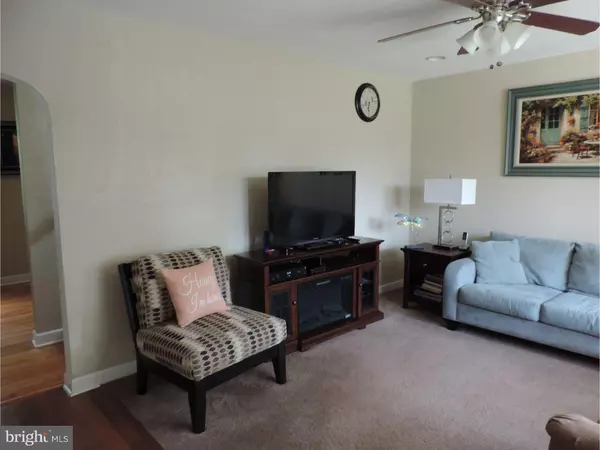$254,000
$254,925
0.4%For more information regarding the value of a property, please contact us for a free consultation.
3 Beds
2 Baths
1,600 SqFt
SOLD DATE : 07/25/2016
Key Details
Sold Price $254,000
Property Type Single Family Home
Sub Type Detached
Listing Status Sold
Purchase Type For Sale
Square Footage 1,600 sqft
Price per Sqft $158
Subdivision Northwood
MLS Listing ID 1003952907
Sold Date 07/25/16
Style Cape Cod
Bedrooms 3
Full Baths 2
HOA Y/N N
Abv Grd Liv Area 1,600
Originating Board TREND
Year Built 1955
Annual Tax Amount $1,888
Tax Year 2015
Lot Size 7,841 Sqft
Acres 0.18
Lot Dimensions 70X110
Property Description
Located in one of North Wilmington's best kept secrets, the community of Northwood. This 3 bedroom 2 bath brick cape, sits on a well landscaped lot. Is available for immediate settlement. Conveniently located to shopping, parks, major roadways and many other amenities. Features of this lovely home include new dimensional roof & double driveway. Other updates include HVAC, windows, kitchen, both baths, carpet & new Pergo flooring. Master bedroom on 2nd floor has plenty of room for a sitting or office area & has it's own bath. Great front porch and rear screened porch(which overlooks fenced yard). Terrific place for outdoor entertaining or just to relax on a summer evening. 1 car attached garage with inside access. Full basement with walk out, provides plenty of room for storage and could easily be finished into additional living space. This home has been well maintained & is in absolute move in condition. All you need to do is bring your furniture.
Location
State DE
County New Castle
Area Brandywine (30901)
Zoning NC6.5
Rooms
Other Rooms Living Room, Dining Room, Primary Bedroom, Bedroom 2, Kitchen, Bedroom 1, Laundry
Basement Full, Unfinished, Outside Entrance
Interior
Interior Features Primary Bath(s), Butlers Pantry, Ceiling Fan(s), Stall Shower
Hot Water Electric
Heating Oil, Forced Air
Cooling Central A/C
Flooring Fully Carpeted, Tile/Brick
Equipment Cooktop, Oven - Self Cleaning, Dishwasher, Energy Efficient Appliances, Built-In Microwave
Fireplace N
Window Features Energy Efficient,Replacement
Appliance Cooktop, Oven - Self Cleaning, Dishwasher, Energy Efficient Appliances, Built-In Microwave
Heat Source Oil
Laundry Basement
Exterior
Exterior Feature Porch(es)
Garage Spaces 2.0
Fence Other
Utilities Available Cable TV
Water Access N
Accessibility None
Porch Porch(es)
Attached Garage 1
Total Parking Spaces 2
Garage Y
Building
Lot Description Front Yard, Rear Yard
Story 1.5
Sewer Public Sewer
Water Public
Architectural Style Cape Cod
Level or Stories 1.5
Additional Building Above Grade
New Construction N
Schools
School District Brandywine
Others
Senior Community No
Tax ID 06-093.00-068
Ownership Fee Simple
Read Less Info
Want to know what your home might be worth? Contact us for a FREE valuation!

Our team is ready to help you sell your home for the highest possible price ASAP

Bought with Linda J Mahoney • Weichert Realtors
GET MORE INFORMATION
Agent | License ID: 0225193218 - VA, 5003479 - MD
+1(703) 298-7037 | jason@jasonandbonnie.com






