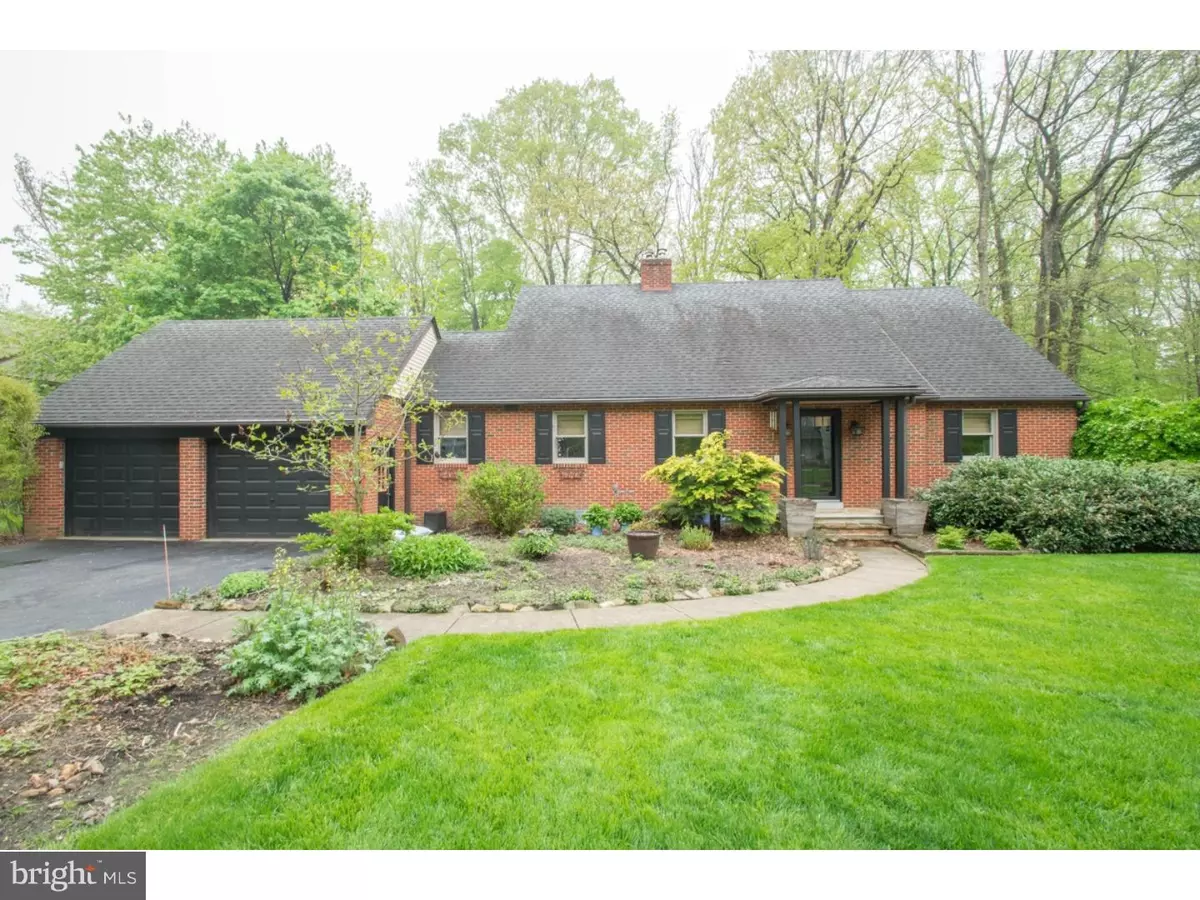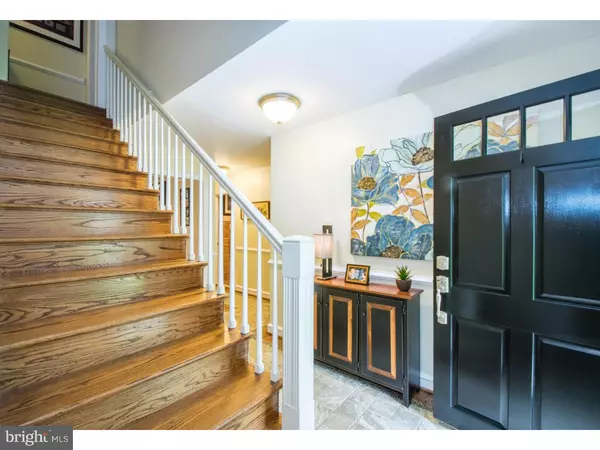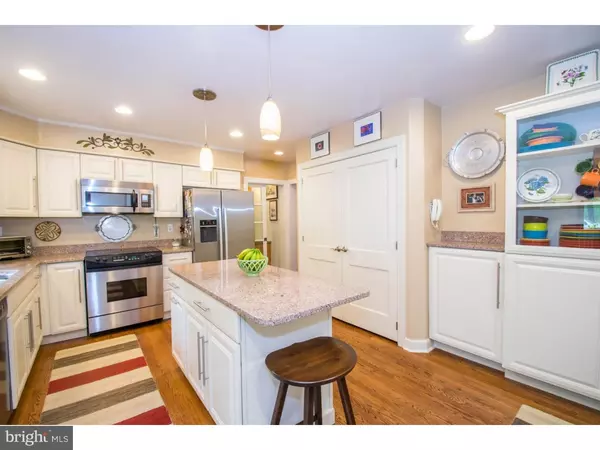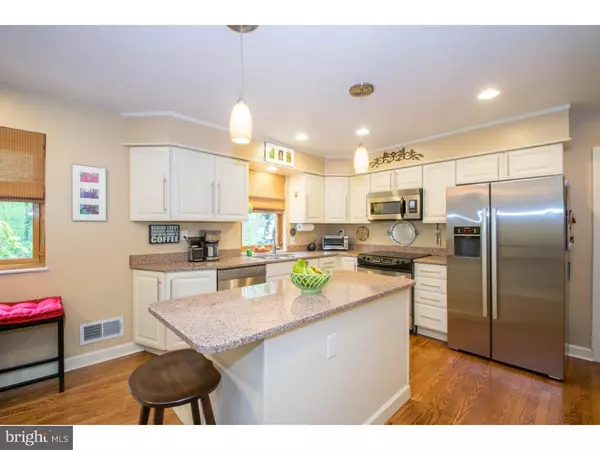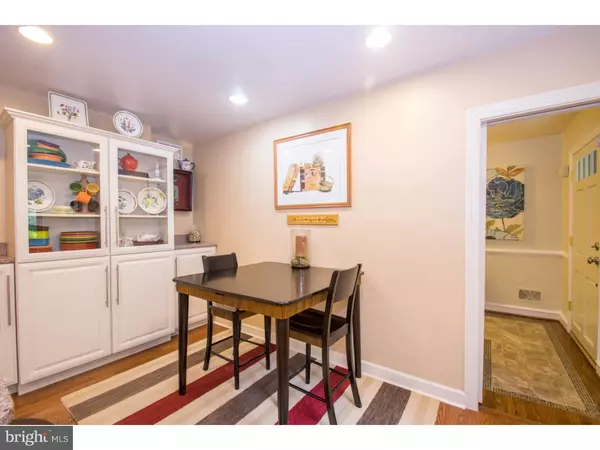$440,000
$440,000
For more information regarding the value of a property, please contact us for a free consultation.
4 Beds
2 Baths
2,750 SqFt
SOLD DATE : 06/23/2016
Key Details
Sold Price $440,000
Property Type Single Family Home
Sub Type Detached
Listing Status Sold
Purchase Type For Sale
Square Footage 2,750 sqft
Price per Sqft $160
Subdivision Windsor Hills
MLS Listing ID 1003950267
Sold Date 06/23/16
Style Cape Cod
Bedrooms 4
Full Baths 2
HOA Fees $1/ann
HOA Y/N Y
Abv Grd Liv Area 2,750
Originating Board TREND
Year Built 1955
Annual Tax Amount $3,933
Tax Year 2015
Lot Size 1.100 Acres
Acres 1.1
Lot Dimensions 0 X 0
Property Description
Additional Photos Coming Soon. This Absolutely Fabulous 4 Bedroom, 2 Bath Brick Cape Cod with over 2700sf of living space is situated on 1.10 Acres of beautifully landscaped and wooded grounds, meticulously updated and maintained by the current owners. This charming home features an all new eat-in kitchen with quartz counter tops, center island w/pendant lighting, a lg. walk-in pantry, custom built-ins and new hardwood floors. The generous size living/great room features a coffered ceiling, stacked stone fireplace, refinished hardwoods and a wall of windows looking out over the private, rear wooded lot. The bright Dining room has a beautiful heated tile floor, a wall of windows, and leads out to a heated family room/sun porch. The large first floor master has double closets and new sliders out to your private rear deck. The new first floor full bath features beautiful tile and a double vanity w/copper sinks. The second (1st fl) bedroom/den has lovely built-ins and is currently used as an office. There is also a first floor laundry/mud room with desk area just off the kitchen and it leads to the 2 car garage. Upstairs you'll find 2 generous size bedrooms one with a built-in twin bed and bookshelves, plus another full, tile bath w/double vanity, and ample attic storage. Gorgeous hardwood floors throughout (except DR, sun porch & laundry/mud room). Beautiful custom features include pocket doors; new solid wood doors, marble window sills; and moldings. Additional updates include all new Anderson windows, roof, heating and A/C, flagstone front steps, new front door/hardware, sump pump and French drain system. This custom home is truly one of a kind!
Location
State DE
County New Castle
Area Brandywine (30901)
Zoning NC15
Rooms
Other Rooms Living Room, Dining Room, Primary Bedroom, Bedroom 2, Bedroom 3, Kitchen, Family Room, Bedroom 1, Laundry, Other, Attic
Basement Drainage System
Interior
Interior Features Kitchen - Island, Butlers Pantry, Skylight(s), Ceiling Fan(s), Attic/House Fan, Kitchen - Eat-In
Hot Water Electric
Heating Oil, Forced Air
Cooling Central A/C
Flooring Wood, Tile/Brick
Fireplaces Number 1
Fireplaces Type Stone
Fireplace Y
Window Features Energy Efficient,Replacement
Heat Source Oil
Laundry Main Floor
Exterior
Exterior Feature Deck(s)
Garage Spaces 5.0
Water Access N
Roof Type Shingle
Accessibility None
Porch Deck(s)
Attached Garage 2
Total Parking Spaces 5
Garage Y
Building
Lot Description Trees/Wooded, Front Yard, Rear Yard, SideYard(s)
Story 1.5
Foundation Crawl Space
Sewer Public Sewer
Water Public
Architectural Style Cape Cod
Level or Stories 1.5
Additional Building Above Grade, Shed
New Construction N
Schools
School District Brandywine
Others
HOA Fee Include Snow Removal
Senior Community No
Tax ID 06-079.00-022
Ownership Fee Simple
Security Features Security System
Acceptable Financing Conventional
Listing Terms Conventional
Financing Conventional
Read Less Info
Want to know what your home might be worth? Contact us for a FREE valuation!

Our team is ready to help you sell your home for the highest possible price ASAP

Bought with Ann Marie Peticca • Long & Foster Real Estate, Inc.
GET MORE INFORMATION
Agent | License ID: 0225193218 - VA, 5003479 - MD
+1(703) 298-7037 | jason@jasonandbonnie.com

