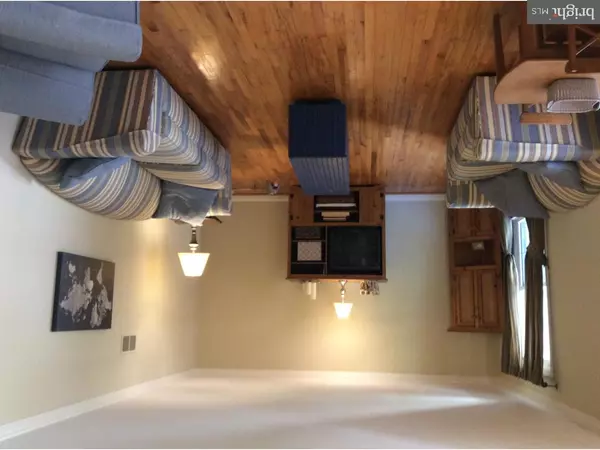$429,000
$420,000
2.1%For more information regarding the value of a property, please contact us for a free consultation.
4 Beds
3 Baths
2,125 SqFt
SOLD DATE : 07/08/2016
Key Details
Sold Price $429,000
Property Type Single Family Home
Sub Type Detached
Listing Status Sold
Purchase Type For Sale
Square Footage 2,125 sqft
Price per Sqft $201
Subdivision Northminster
MLS Listing ID 1003949777
Sold Date 07/08/16
Style Cape Cod
Bedrooms 4
Full Baths 3
HOA Y/N N
Abv Grd Liv Area 2,125
Originating Board TREND
Year Built 1968
Annual Tax Amount $3,094
Tax Year 2015
Lot Size 0.390 Acres
Acres 0.39
Lot Dimensions 105X221
Property Description
Welcome to 107 Broadbent Rd, located in the desirable community of Northminster! This rarely available and lovely Cape Cod with 4 bedrooms, 3 full baths, two-car garage and first floor owner's suite is in exquisite condition. The main level features gleaming hardwoods. Large living and dining rooms. First floor master with new bath, complete with beautiful ceramic flooring, new vanity, lighting and fixtures, porcelain tiled shower with decorative stone accents and cubbies for storage. There is also a beautifully remodeled second full bath and bonus second bedroom featuring built-in shelving and storage. The updated kitchen has beautiful new flooring, high-definition countertops, deep stainless sink, faucet and Bosch dishwasher. Adjacent is the lovely family room featuring a brick fireplace surrounded with beautiful built-in shelving. Sliding doors open to a large screened-in porch that overlooks a picture perfect rear yard, featuring a beautiful stone paver patio, perfect for entertaining large gatherings or memory-making family fun! Mature trees, natural rock, and an abundance of beautiful plantings makes for a wonder world of colors, seeing is believing!! On the upper level there are two large bedrooms, and nice wide hallway all with gleaming hardwoods. A third fully remodeled bath features nice deep tub, ceramic floors, large vanity and new lighting in a nice neutral palate. Walk-in attic is perfect for added storage or a 5th bedroom. Additional upgrades include replacement windows, vinyl siding, roof, and garage door just to name a few!! Close to major retail shops of all kinds, restaurants, entertaining, parks, award winning schools and major highways giving easy access to Philadelphia, and surrounding suburbs. Don't wait this rare opportunity won't last long!!
Location
State DE
County New Castle
Area Brandywine (30901)
Zoning NC10
Rooms
Other Rooms Living Room, Dining Room, Primary Bedroom, Bedroom 2, Bedroom 3, Kitchen, Family Room, Bedroom 1, Attic
Basement Partial, Unfinished
Interior
Interior Features Ceiling Fan(s), Stall Shower, Kitchen - Eat-In
Hot Water Electric
Heating Electric, Forced Air
Cooling Central A/C
Flooring Wood, Tile/Brick
Fireplaces Number 1
Fireplaces Type Brick
Equipment Cooktop, Oven - Wall, Dishwasher, Disposal
Fireplace Y
Window Features Energy Efficient,Replacement
Appliance Cooktop, Oven - Wall, Dishwasher, Disposal
Heat Source Electric
Laundry Basement
Exterior
Exterior Feature Patio(s), Porch(es)
Parking Features Garage Door Opener
Garage Spaces 5.0
Utilities Available Cable TV
Water Access N
Roof Type Pitched,Shingle
Accessibility None
Porch Patio(s), Porch(es)
Attached Garage 2
Total Parking Spaces 5
Garage Y
Building
Lot Description Sloping
Story 1
Sewer Public Sewer
Water Public
Architectural Style Cape Cod
Level or Stories 1
Additional Building Above Grade
New Construction N
Schools
School District Brandywine
Others
Senior Community No
Tax ID 06-014.00-042
Ownership Fee Simple
Read Less Info
Want to know what your home might be worth? Contact us for a FREE valuation!

Our team is ready to help you sell your home for the highest possible price ASAP

Bought with Ashle Wilson Bailey • Long & Foster Real Estate, Inc.
GET MORE INFORMATION
Agent | License ID: 0225193218 - VA, 5003479 - MD
+1(703) 298-7037 | jason@jasonandbonnie.com






