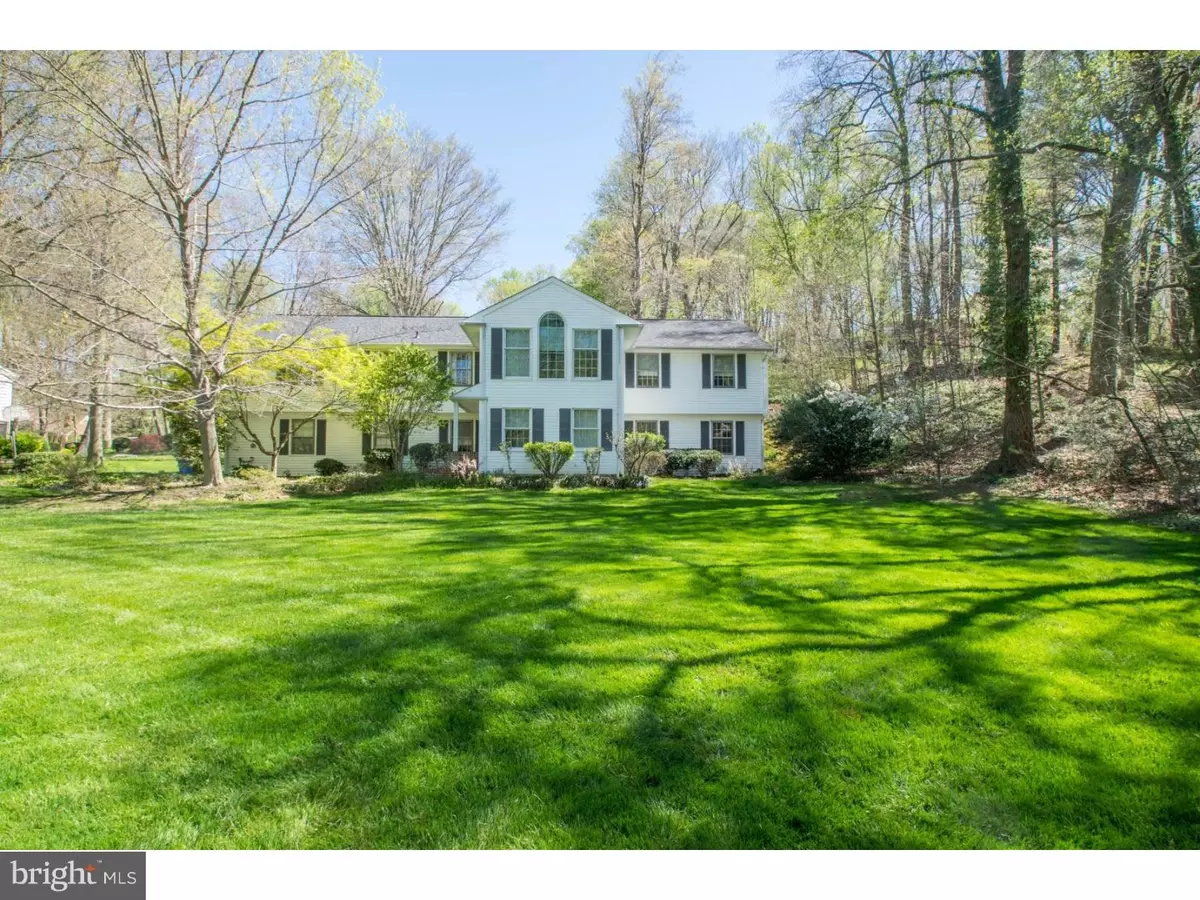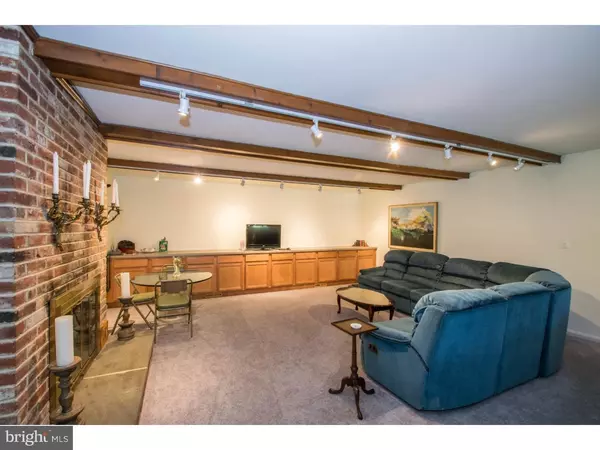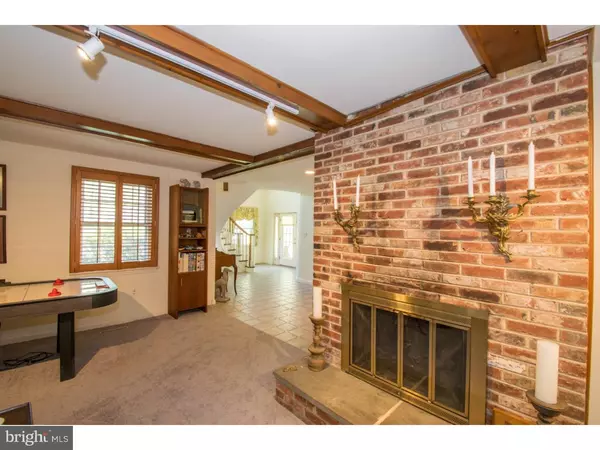$355,000
$355,000
For more information regarding the value of a property, please contact us for a free consultation.
4 Beds
3 Baths
3,725 SqFt
SOLD DATE : 07/14/2016
Key Details
Sold Price $355,000
Property Type Single Family Home
Sub Type Detached
Listing Status Sold
Purchase Type For Sale
Square Footage 3,725 sqft
Price per Sqft $95
Subdivision Westminster
MLS Listing ID 1003949663
Sold Date 07/14/16
Style Traditional
Bedrooms 4
Full Baths 3
HOA Fees $31/ann
HOA Y/N Y
Abv Grd Liv Area 3,725
Originating Board TREND
Year Built 1962
Annual Tax Amount $3,666
Tax Year 2015
Lot Size 0.670 Acres
Acres 0.67
Lot Dimensions 165X193
Property Description
Welcome to 7 Coffee Run Lane located in the very desirable community of Westminster. This 4 (possibly 5) bedroom, 3 full bath home within the Brandywine Springs feeder pattern has so much to offer, and many options for the new owner. Situated on close to 3/4 acre, this 2 story home sits back deep on the lot, and gets plenty of sunshine. Upon entering the front door you are met with a custom turned staircase, and windows galore. A massive family room with brick fireplace, full bath, and bonus room (possible 5th bedroom) await on the first floor. Once upstairs, and through the formal living room, you enter a custom eat in kitchen with built in Jennair fridge, 42 inch cabinets, recessed lighting, and Corian counter tops. French doors off the back of the kitchen lead to a huge private deck, and manicured backyard. Systems in the house are solid with a less than 4 year old gas furnace and central air, 5 year old roof with transferable warranty, and 200 amp copper electric. Master bedroom has great space, and an attached bath with soaking tub. An additional 3 bedrooms, and another full bath round out the upper floor. Oversized 2 car garage, and walk up attic provide a generous amount of storage space in an already sizeable home. Property is within walking distance to Westminster Swim Club which includes tennis courts, playground, kiddie pool, and plenty of social events over the summer months. Put this house on your list to tour today!
Location
State DE
County New Castle
Area Elsmere/Newport/Pike Creek (30903)
Zoning NC21
Rooms
Other Rooms Living Room, Dining Room, Primary Bedroom, Bedroom 2, Bedroom 3, Kitchen, Family Room, Bedroom 1, Other, Attic
Interior
Interior Features Primary Bath(s), Kitchen - Island, Attic/House Fan, Kitchen - Eat-In
Hot Water Natural Gas
Heating Gas, Forced Air
Cooling Central A/C
Flooring Wood, Tile/Brick
Fireplaces Number 1
Fireplaces Type Brick, Gas/Propane
Equipment Cooktop, Oven - Double, Dishwasher, Refrigerator, Disposal
Fireplace Y
Appliance Cooktop, Oven - Double, Dishwasher, Refrigerator, Disposal
Heat Source Natural Gas
Laundry Main Floor
Exterior
Exterior Feature Deck(s)
Garage Spaces 5.0
Utilities Available Cable TV
Water Access N
Roof Type Pitched
Accessibility None
Porch Deck(s)
Attached Garage 2
Total Parking Spaces 5
Garage Y
Building
Story 2
Foundation Brick/Mortar
Sewer Public Sewer
Water Public
Architectural Style Traditional
Level or Stories 2
Additional Building Above Grade
Structure Type 9'+ Ceilings
New Construction N
Schools
Elementary Schools Brandywine Springs School
Middle Schools Skyline
High Schools Thomas Mckean
School District Red Clay Consolidated
Others
Senior Community No
Tax ID 08-026.20-057
Ownership Fee Simple
Acceptable Financing Conventional, VA, FHA 203(b)
Listing Terms Conventional, VA, FHA 203(b)
Financing Conventional,VA,FHA 203(b)
Read Less Info
Want to know what your home might be worth? Contact us for a FREE valuation!

Our team is ready to help you sell your home for the highest possible price ASAP

Bought with David K Potts • Empower Real Estate, LLC
GET MORE INFORMATION
Agent | License ID: 0225193218 - VA, 5003479 - MD
+1(703) 298-7037 | jason@jasonandbonnie.com






