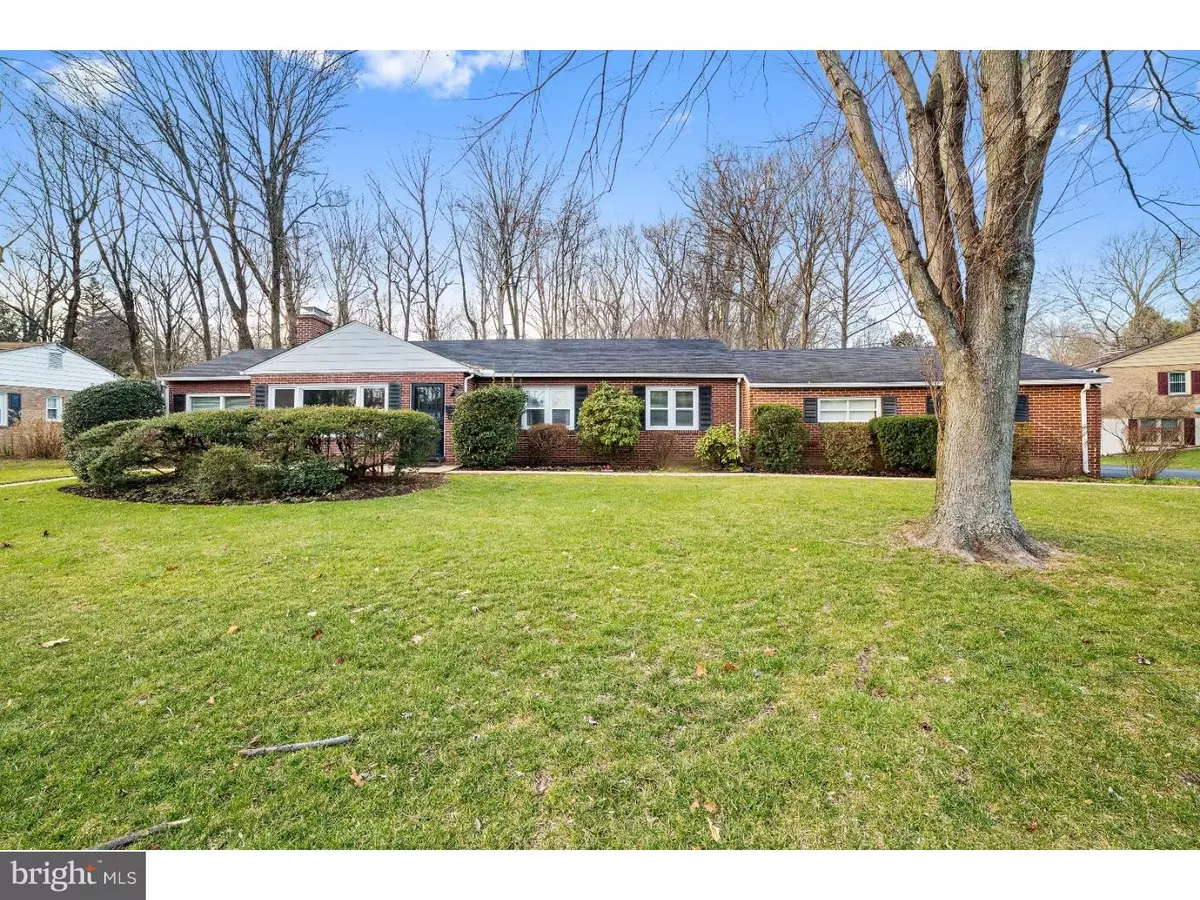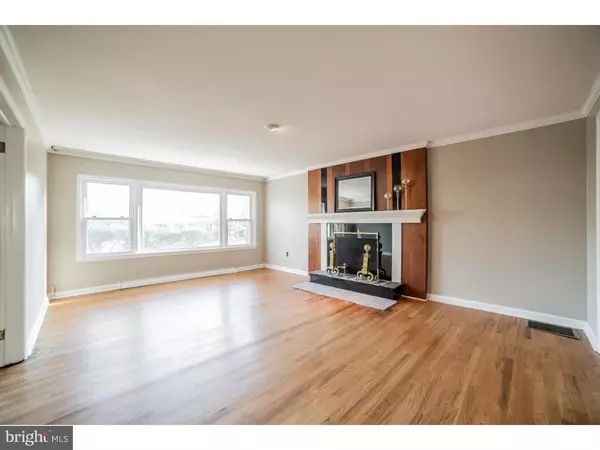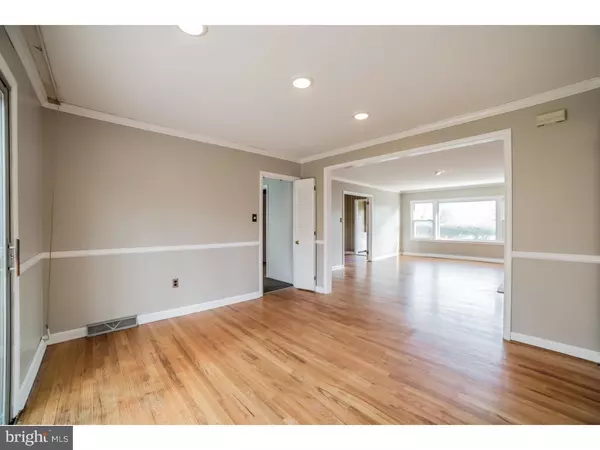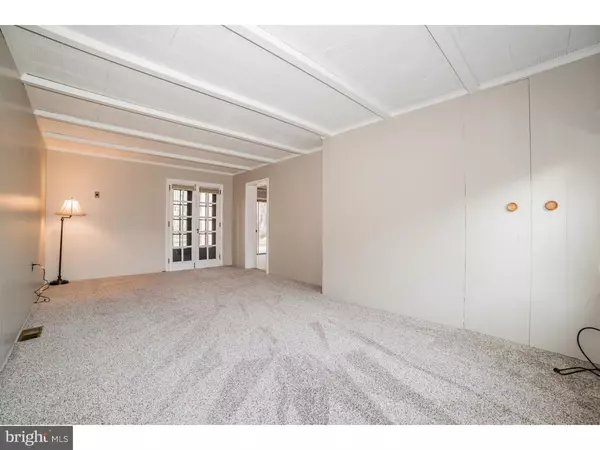$263,000
$264,000
0.4%For more information regarding the value of a property, please contact us for a free consultation.
3 Beds
2 Baths
1,925 SqFt
SOLD DATE : 08/26/2016
Key Details
Sold Price $263,000
Property Type Single Family Home
Sub Type Detached
Listing Status Sold
Purchase Type For Sale
Square Footage 1,925 sqft
Price per Sqft $136
Subdivision Windybush
MLS Listing ID 1003949469
Sold Date 08/26/16
Style Ranch/Rambler
Bedrooms 3
Full Baths 2
HOA Fees $2/ann
HOA Y/N Y
Abv Grd Liv Area 1,925
Originating Board TREND
Year Built 1956
Annual Tax Amount $2,347
Tax Year 2015
Lot Size 0.380 Acres
Acres 0.38
Lot Dimensions 145X125
Property Description
Drenched in morning sun, enjoy this amazing all-masonry 3/4 BR, 2 bath ranch in the community of Windybush. Meticulously maintained by 1 owner, this home with new HVAC (2012) offers comfortable 1-level living with morning room addition, FR, walk-in closet in MBR and outdoor space! Dual sidewalks offer easy access from extra-wide driveway and turned 2-car garage, as well as street while hedge edges front yard offering privacy. Tile foyer with wide ledge, great place for keys and mail, transitions to beautiful original solid oak hardwood floors, which have been protected by carpeting for years. Double doors grant access to recently-painted LR and DR with hardwoods. LR showcases striking FP in blend of mahogany wood, ebony marble and rustic stone. Triple window on front wall highlights tan paint with lovely millwork. LR is almost completely open to DR thanks to oversized entrance. Hardwoods, paint color, baseboards and crown molding continue in DR with addition of chair rail. Glass sliders lead to huge open deck with succession of built-in benches, ready-made seating for entertaining. Flat back yard gives way to beautiful trees and shrubs. Off DR is newly carpeted and painted FR with tan wood paneling, exposed beams and spacious closet (could easily serve as 4th BR). Double French doors grant access to deck, creating circular flow. Kitchen's resurfaced maple cabinets with SS/BK hardware contrast beautifully with BK appliances, BK textured countertop and BK tile backsplash. Separate breakfast bar can accommodate 2 counter stools. Skylight is a wonderful detail. Adjoining charming carpeted morning room is a treasure! Enjoy meals and morning coffee! 3rd set of glass sliders lead to deck while door leads to back yard. LL has W & D, utility sink, crawl space and 2 sets of built-in cubicles for easy storage. Long hardwood floored hallway separates BRs from main area, granting privacy. 2 secondary BRs have double windows and spacious closets, while hall bath features retro pale yellow and bk tile with WT vanity and full tub/shower. MBR features both DD closet PLUS huge walk-in closet with window, plenty of space for dual wardrobes. Skylight offers natural light. Pocket door leads to pvt full bath in retro pink and BK tile with BK vanity and seamless glass shower. This one-way in, one-way out community has well-kept homes, community pool, and civic assoc. as well as being centrally located to all of N. Wilm. draws!
Location
State DE
County New Castle
Area Brandywine (30901)
Zoning NC6.5
Rooms
Other Rooms Living Room, Dining Room, Primary Bedroom, Bedroom 2, Kitchen, Family Room, Bedroom 1, Laundry, Other, Attic
Basement Partial, Unfinished
Interior
Interior Features Primary Bath(s), Skylight(s), Ceiling Fan(s), Attic/House Fan, Stall Shower, Dining Area
Hot Water Electric
Heating Heat Pump - Oil BackUp, Hot Water
Cooling Central A/C
Flooring Wood, Fully Carpeted, Tile/Brick
Fireplaces Number 1
Fireplaces Type Marble
Equipment Cooktop, Oven - Wall, Oven - Self Cleaning, Dishwasher
Fireplace Y
Window Features Replacement
Appliance Cooktop, Oven - Wall, Oven - Self Cleaning, Dishwasher
Laundry Basement
Exterior
Exterior Feature Deck(s)
Parking Features Garage Door Opener
Garage Spaces 5.0
Water Access N
Roof Type Shingle
Accessibility None
Porch Deck(s)
Attached Garage 2
Total Parking Spaces 5
Garage Y
Building
Lot Description Level, Front Yard, Rear Yard, SideYard(s)
Story 1
Foundation Brick/Mortar
Sewer Public Sewer
Water Public
Architectural Style Ranch/Rambler
Level or Stories 1
Additional Building Above Grade
New Construction N
Schools
Elementary Schools Forwood
Middle Schools Talley
High Schools Mount Pleasant
School District Brandywine
Others
HOA Fee Include Snow Removal
Senior Community No
Tax ID 06-082.00-062
Ownership Fee Simple
Acceptable Financing Conventional, VA, FHA 203(k)
Listing Terms Conventional, VA, FHA 203(k)
Financing Conventional,VA,FHA 203(k)
Read Less Info
Want to know what your home might be worth? Contact us for a FREE valuation!

Our team is ready to help you sell your home for the highest possible price ASAP

Bought with Joseph S Dougherty • Century 21 Fantini Real Estate
GET MORE INFORMATION
Agent | License ID: 0225193218 - VA, 5003479 - MD
+1(703) 298-7037 | jason@jasonandbonnie.com






