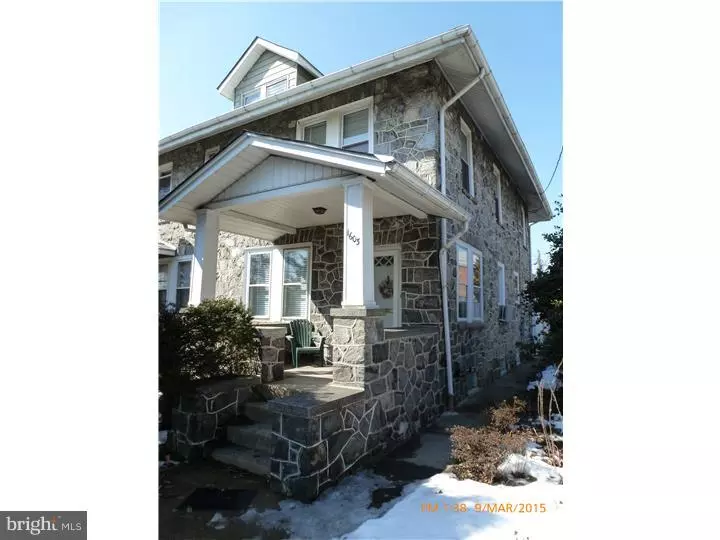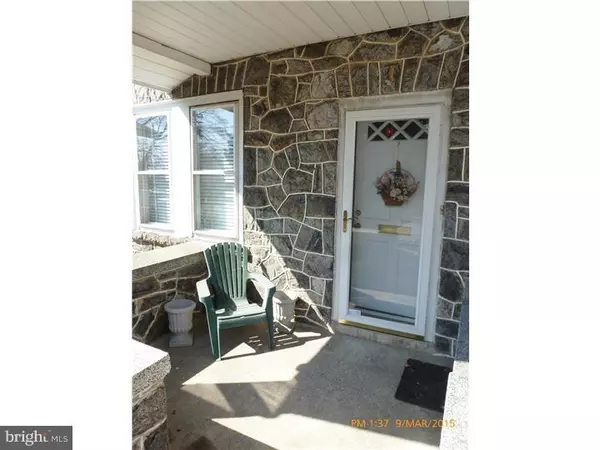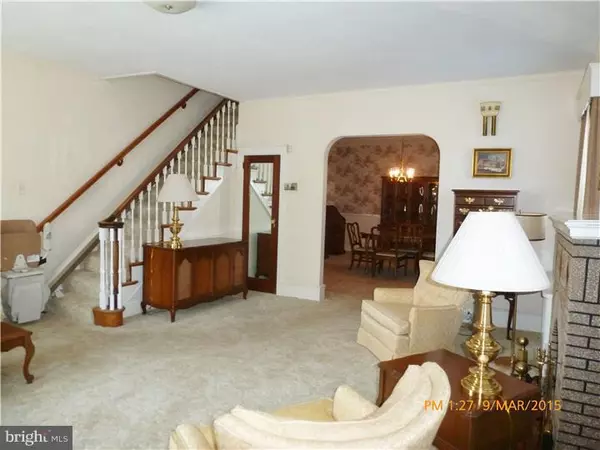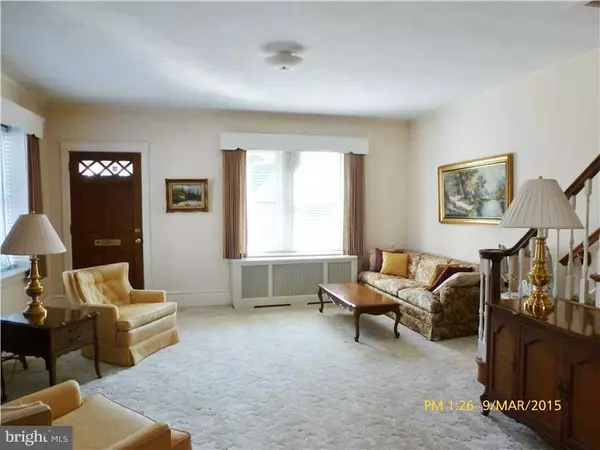$134,900
$134,900
For more information regarding the value of a property, please contact us for a free consultation.
3 Beds
1 Bath
2,200 SqFt
SOLD DATE : 05/31/2017
Key Details
Sold Price $134,900
Property Type Single Family Home
Sub Type Twin/Semi-Detached
Listing Status Sold
Purchase Type For Sale
Square Footage 2,200 sqft
Price per Sqft $61
Subdivision Cleland Heights
MLS Listing ID 1003949125
Sold Date 05/31/17
Style Colonial
Bedrooms 3
Full Baths 1
HOA Y/N N
Abv Grd Liv Area 2,200
Originating Board TREND
Year Built 1941
Annual Tax Amount $1,995
Tax Year 2016
Lot Size 3,049 Sqft
Acres 0.07
Lot Dimensions 29X100
Property Description
Beautifully and lovingly maintained stone twin home in Cleland Heights! As you approach this lovely home, you will be welcomed by the covered front porch. The main level offers an expansive formal living room with lots of windows and natural light, featuring a cozy ornamental fireplace. There is a large formal dining room, eat in kitchen and family room addition with a pass thru to the kitchen. The upper level features 3 spacious bedrooms and a full updated bath. There is a full basement with laundry, a walk up attic that could serve as a 4th bedroom, playroom, home office or studio and 1 car detached garage. This is truly a special home, featuring lots of original details, ie high ceilings, arched doorways, deep window sills, solid wood doors and hardwood floors. If Buyer agrees to an easement, Buyer will have use of garage on adjacent vacant lot, ask agent for details. An adjacent lot with separate tax id number(0703940177-MLS-6697791 is available for $60,000.
Location
State DE
County New Castle
Area Elsmere/Newport/Pike Creek (30903)
Zoning NC5
Rooms
Other Rooms Living Room, Dining Room, Primary Bedroom, Bedroom 2, Kitchen, Family Room, Bedroom 1, Other, Attic
Basement Partial
Interior
Interior Features Kitchen - Eat-In
Hot Water Natural Gas
Heating Oil, Hot Water
Cooling Wall Unit
Fireplace N
Heat Source Oil
Laundry Basement
Exterior
Garage Spaces 3.0
Water Access N
Accessibility Mobility Improvements
Total Parking Spaces 3
Garage Y
Building
Story 3+
Sewer Public Sewer
Water Public
Architectural Style Colonial
Level or Stories 3+
Additional Building Above Grade
New Construction N
Schools
School District Red Clay Consolidated
Others
Senior Community No
Tax ID 07-039.40-175
Ownership Fee Simple
Read Less Info
Want to know what your home might be worth? Contact us for a FREE valuation!

Our team is ready to help you sell your home for the highest possible price ASAP

Bought with Carl W Frampton • RE/MAX Associates-Wilmington
GET MORE INFORMATION
Agent | License ID: 0225193218 - VA, 5003479 - MD
+1(703) 298-7037 | jason@jasonandbonnie.com






