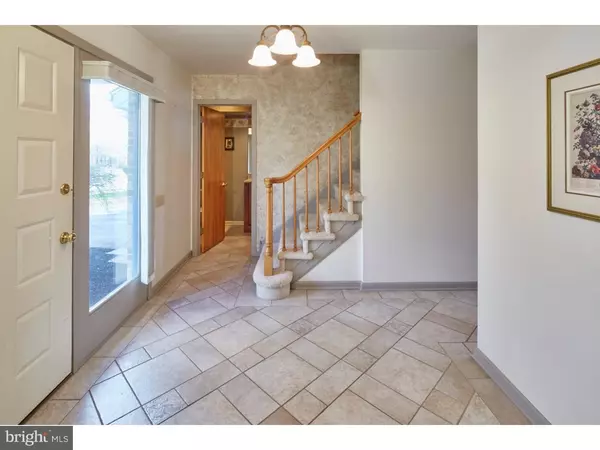$370,000
$378,000
2.1%For more information regarding the value of a property, please contact us for a free consultation.
3 Beds
3 Baths
2,500 SqFt
SOLD DATE : 05/23/2016
Key Details
Sold Price $370,000
Property Type Single Family Home
Sub Type Detached
Listing Status Sold
Purchase Type For Sale
Square Footage 2,500 sqft
Price per Sqft $148
Subdivision Limestone Hills
MLS Listing ID 1003948151
Sold Date 05/23/16
Style Contemporary
Bedrooms 3
Full Baths 2
Half Baths 1
HOA Fees $22/ann
HOA Y/N Y
Abv Grd Liv Area 2,500
Originating Board TREND
Year Built 1988
Annual Tax Amount $3,271
Tax Year 2015
Lot Size 0.260 Acres
Acres 0.26
Lot Dimensions 78X132
Property Description
Welcome to 134 Belmont located within the community of Limestone Hills. Upon entering you are greeted by the spacious foyer which features tile flooring and a large coat closet, the updated kitchen hosts a kitchen island, large pantry, tile flooring, Corian counter tops, under cabinet lighting & custom tile backsplash. The adjoining rec room boasts vaulted ceilings with skylights, raised hearth brick fireplace and sliding glass doors leading to the large deck. The deck features an electric retractable awning perfect for hot summer days! You can enjoy nature from your wonderfully private views which lend to open space and small creek. Upstairs you will find 3 generously sized bedrooms plus a loft space, perfect for an office or possible 4th bedroom. There is main floor laundry, an attached two car garage as well as an unfinished walk out basement.
Location
State DE
County New Castle
Area Elsmere/Newport/Pike Creek (30903)
Zoning NCPUD
Rooms
Other Rooms Living Room, Dining Room, Primary Bedroom, Bedroom 2, Kitchen, Family Room, Bedroom 1, Laundry, Other, Attic
Basement Full, Unfinished, Outside Entrance
Interior
Interior Features Primary Bath(s), Kitchen - Island, Skylight(s), Kitchen - Eat-In
Hot Water Electric
Heating Heat Pump - Electric BackUp, Forced Air
Cooling Central A/C
Flooring Wood, Fully Carpeted, Vinyl, Tile/Brick
Fireplaces Number 1
Fireplaces Type Brick
Fireplace Y
Window Features Replacement
Laundry Main Floor
Exterior
Garage Spaces 5.0
Utilities Available Cable TV
Accessibility None
Attached Garage 2
Total Parking Spaces 5
Garage Y
Building
Lot Description Open
Story 2
Foundation Brick/Mortar
Sewer Public Sewer
Water Public
Architectural Style Contemporary
Level or Stories 2
Additional Building Above Grade
Structure Type Cathedral Ceilings,9'+ Ceilings
New Construction N
Schools
School District Red Clay Consolidated
Others
Senior Community No
Tax ID 08-025.30-291
Ownership Fee Simple
Security Features Security System
Acceptable Financing Conventional, VA, FHA 203(b)
Listing Terms Conventional, VA, FHA 203(b)
Financing Conventional,VA,FHA 203(b)
Read Less Info
Want to know what your home might be worth? Contact us for a FREE valuation!

Our team is ready to help you sell your home for the highest possible price ASAP

Bought with Richard Grieb • Weichert Realtors
GET MORE INFORMATION
Agent | License ID: 0225193218 - VA, 5003479 - MD
+1(703) 298-7037 | jason@jasonandbonnie.com






