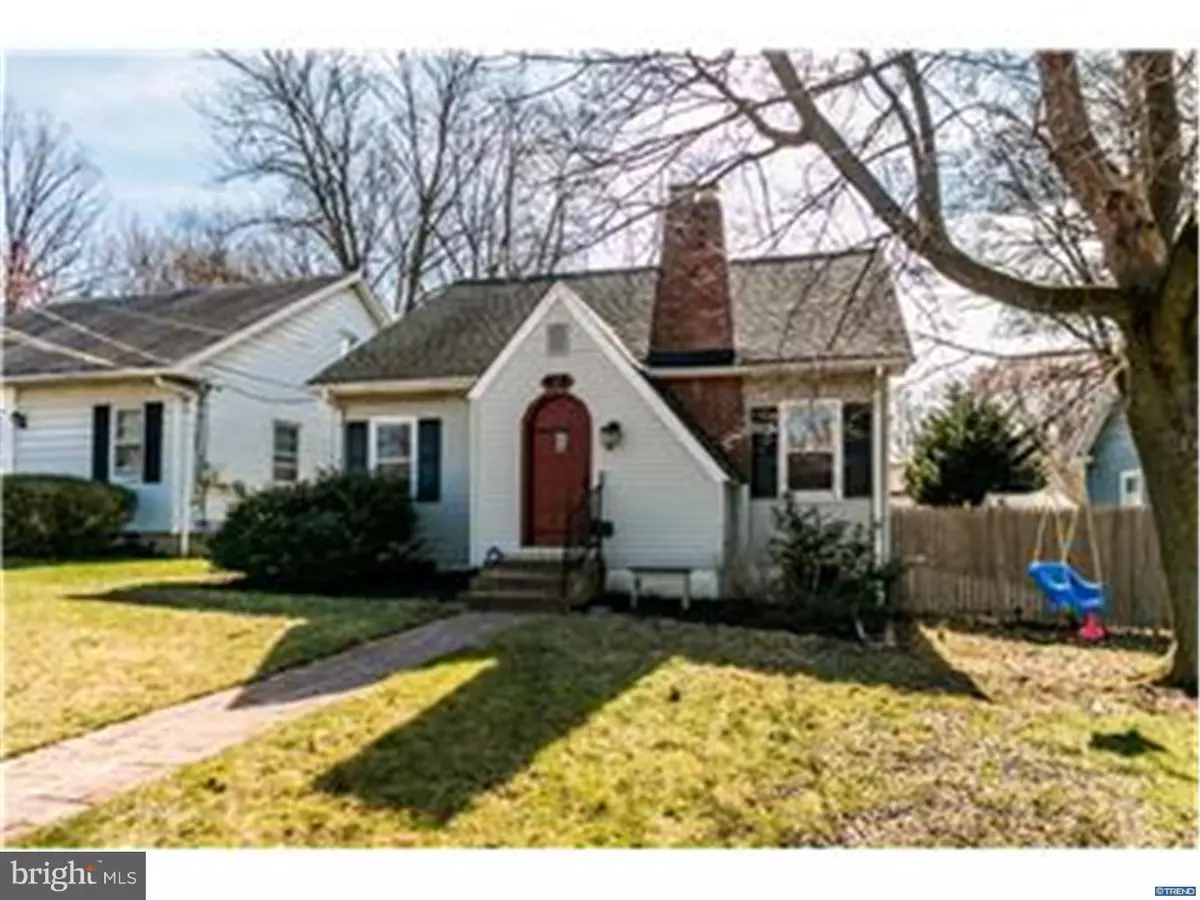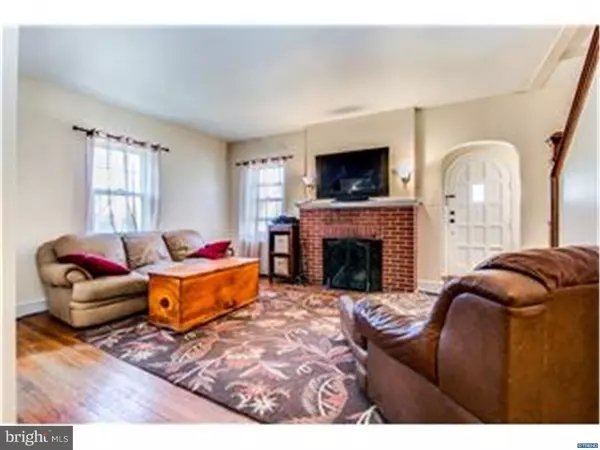$175,000
$184,900
5.4%For more information regarding the value of a property, please contact us for a free consultation.
3 Beds
2 Baths
5,663 Sqft Lot
SOLD DATE : 06/17/2016
Key Details
Sold Price $175,000
Property Type Single Family Home
Sub Type Detached
Listing Status Sold
Purchase Type For Sale
Subdivision Hillcrest
MLS Listing ID 1003947535
Sold Date 06/17/16
Style Cape Cod
Bedrooms 3
Full Baths 2
HOA Y/N N
Originating Board TREND
Year Built 1938
Annual Tax Amount $1,469
Tax Year 2015
Lot Size 5,663 Sqft
Acres 0.13
Lot Dimensions 50 X 115
Property Description
This delightful Cape Cod style home with great curb appeal boasts charming details throughout: curved archways, chair rail & crown mouldings, hardwood floors plus recent updates. The living room has a wood burning brick fireplace with mantle and opens into the formal dining room. A spacious kitchen has been updated with wood cabinetry, granite tiled counters & backsplash plus ceramic tiled floors that flow into the adjacent mudroom/breakfast room with french doors that open onto the rear deck and fenced yard with grassy area ? perfect for entertaining or recreation. A first floor bedroom, a classic black & white tiled full bath with updated vanity & light fixtures and a space that can be used as a family room/playroom/office complete the main level. The second floor houses a brand new full bath (2016) with walk-in glass shower, ceramic tile floor and stylish vanity, storage area and two bedrooms with exposed beam ceilings and conveniently placed second floor laundry. A full basement with walkout, driveway and convenient N. Wilmington location completes this lovely home.
Location
State DE
County New Castle
Area Brandywine (30901)
Zoning NC6.5
Direction West
Rooms
Other Rooms Living Room, Dining Room, Primary Bedroom, Bedroom 2, Kitchen, Family Room, Bedroom 1, Other, Attic
Basement Full, Unfinished, Outside Entrance
Interior
Interior Features Ceiling Fan(s), Dining Area
Hot Water Natural Gas
Heating Gas, Hot Water, Radiator, Baseboard
Cooling Central A/C
Flooring Wood, Fully Carpeted, Vinyl
Fireplaces Number 1
Fireplaces Type Brick
Equipment Built-In Range, Dishwasher
Fireplace Y
Window Features Bay/Bow
Appliance Built-In Range, Dishwasher
Heat Source Natural Gas
Laundry Basement
Exterior
Exterior Feature Deck(s)
Garage Spaces 3.0
Utilities Available Cable TV
Water Access N
Roof Type Pitched,Shingle
Accessibility None
Porch Deck(s)
Total Parking Spaces 3
Garage N
Building
Lot Description Sloping, Front Yard, Rear Yard, SideYard(s)
Story 1.5
Foundation Brick/Mortar
Sewer Public Sewer
Water Public
Architectural Style Cape Cod
Level or Stories 1.5
New Construction N
Schools
Elementary Schools Mount Pleasant
Middle Schools Dupont
High Schools Mount Pleasant
School District Brandywine
Others
Senior Community No
Tax ID 06-139.00-224
Ownership Fee Simple
Security Features Security System
Read Less Info
Want to know what your home might be worth? Contact us for a FREE valuation!

Our team is ready to help you sell your home for the highest possible price ASAP

Bought with E. Craig Scott • Patterson-Schwartz-Brandywine
GET MORE INFORMATION
Agent | License ID: 0225193218 - VA, 5003479 - MD
+1(703) 298-7037 | jason@jasonandbonnie.com






