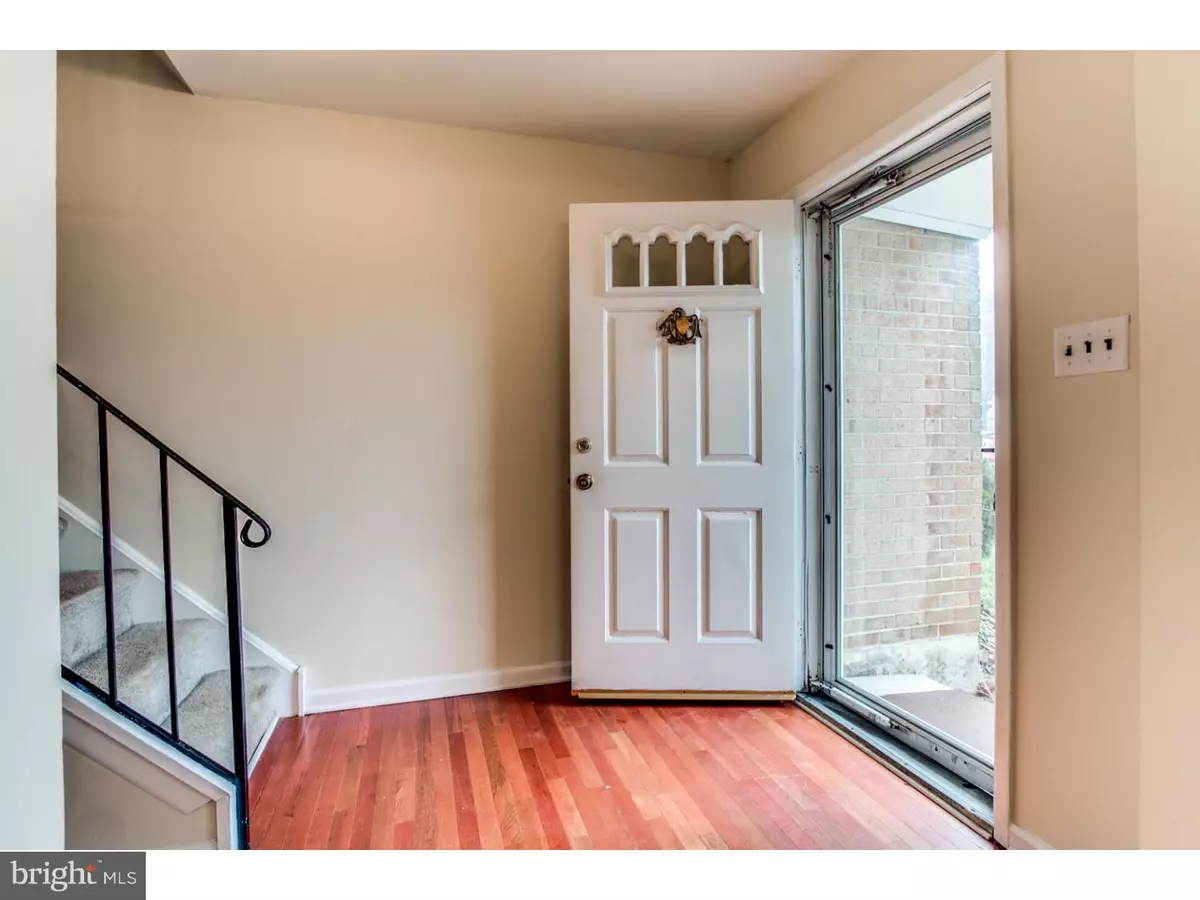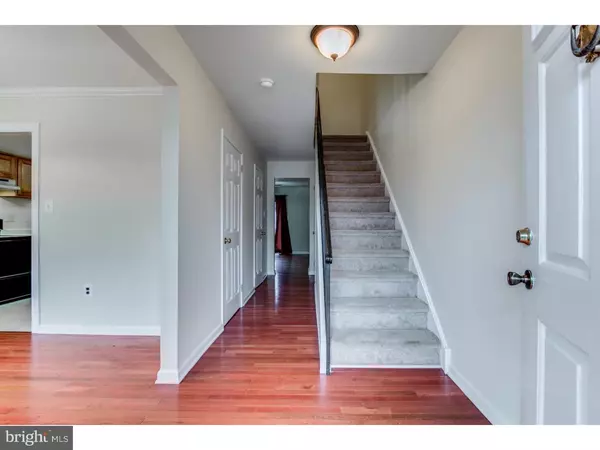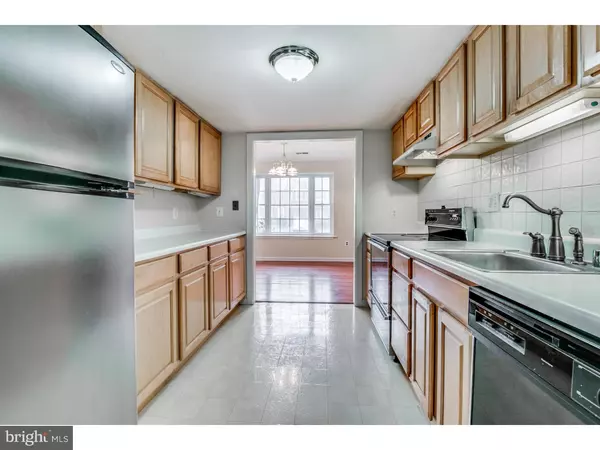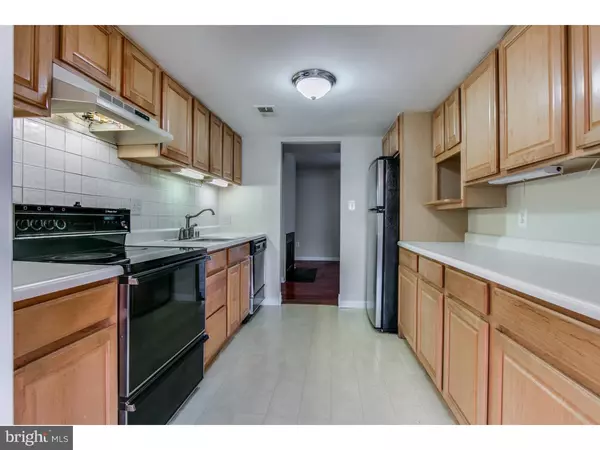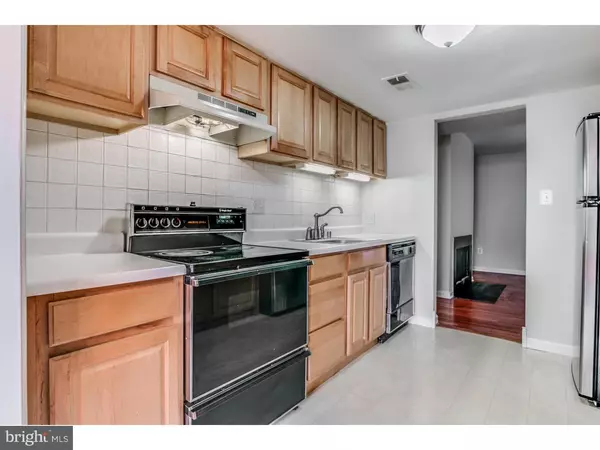$202,000
$215,000
6.0%For more information regarding the value of a property, please contact us for a free consultation.
3 Beds
3 Baths
1,450 SqFt
SOLD DATE : 06/03/2016
Key Details
Sold Price $202,000
Property Type Townhouse
Sub Type Interior Row/Townhouse
Listing Status Sold
Purchase Type For Sale
Square Footage 1,450 sqft
Price per Sqft $139
Subdivision Londonderry
MLS Listing ID 1003947737
Sold Date 06/03/16
Style Colonial
Bedrooms 3
Full Baths 2
Half Baths 1
HOA Fees $1/ann
HOA Y/N Y
Abv Grd Liv Area 1,450
Originating Board TREND
Year Built 1979
Annual Tax Amount $1,995
Tax Year 2015
Lot Size 2,178 Sqft
Acres 0.05
Lot Dimensions 20X110
Property Description
Welcome to Londonderry a popular Townhome community in North Wilmington. Offering great walkability to transportation, shopping & close to major interstates. Easy commute to Wilmington, Philadelphia & airport. This 3br 2.5 bathroom home features vinyl replacement windows & gleaming Brazilian cherry wood floors, bright dining room with triple windows, kitchen with wood cabinets,remodeled powder room, living room with Wood burning fireplace and access through sliders to the private deck. Upstairs offers a large master, with plenty of closet space & a private balcony for your enjoyment. There are a further 2 bedrooms & bathroom to share. This home also offers a full finished basement, could be utilized as an office, family, recreation, game or media room. Laundry room and abundant storage also available. This home is in great condition and a true value in Brandywine Hundred. Conveniently located near major routes, Brandywine Towne Center, Philadelphia. Brandywine School District, feeding into Hanby, Springer & Concord schools.
Location
State DE
County New Castle
Area Brandywine (30901)
Zoning NCTH
Rooms
Other Rooms Living Room, Dining Room, Primary Bedroom, Bedroom 2, Kitchen, Family Room, Bedroom 1, Laundry
Basement Full
Interior
Hot Water Electric
Heating Oil, Forced Air
Cooling Central A/C
Fireplaces Number 1
Fireplace Y
Heat Source Oil
Laundry Lower Floor
Exterior
Water Access N
Accessibility None
Garage N
Building
Story 2
Sewer Public Sewer
Water Public
Architectural Style Colonial
Level or Stories 2
Additional Building Above Grade
New Construction N
Schools
Elementary Schools Hanby
Middle Schools Springer
High Schools Concord
School District Brandywine
Others
Pets Allowed Y
Senior Community No
Tax ID 06-012.00-082
Ownership Fee Simple
Pets Allowed Case by Case Basis
Read Less Info
Want to know what your home might be worth? Contact us for a FREE valuation!

Our team is ready to help you sell your home for the highest possible price ASAP

Bought with Julie Allport • BHHS Fox & Roach-Greenville
GET MORE INFORMATION
Agent | License ID: 0225193218 - VA, 5003479 - MD
+1(703) 298-7037 | jason@jasonandbonnie.com

