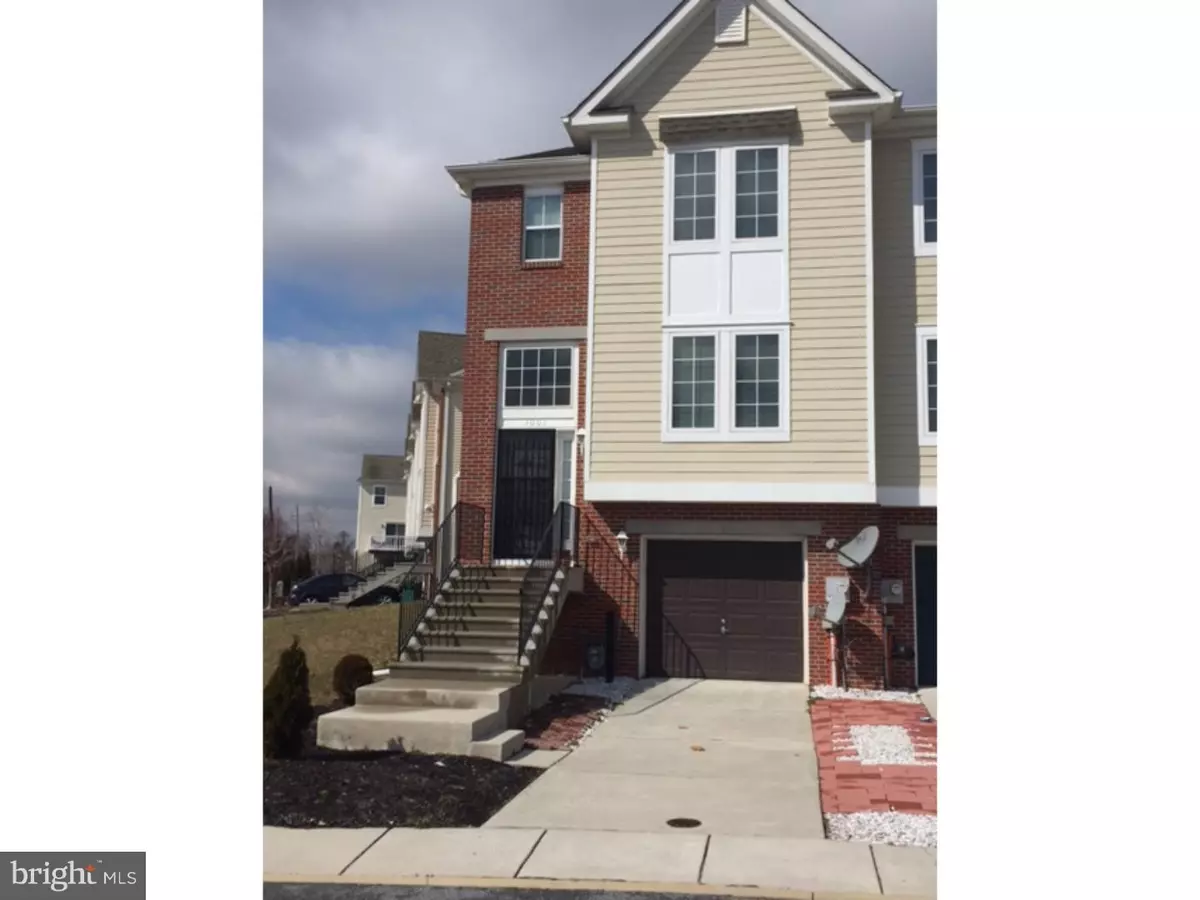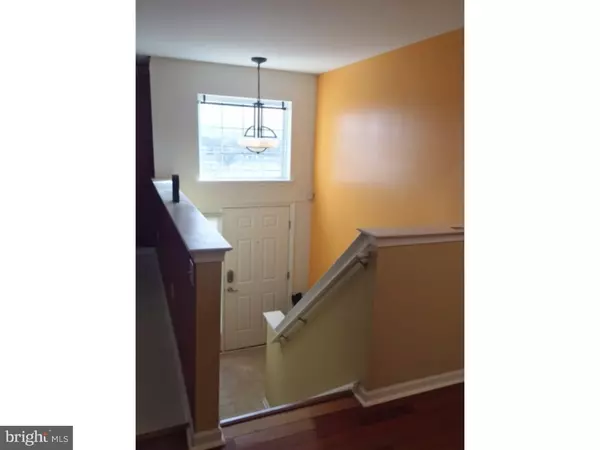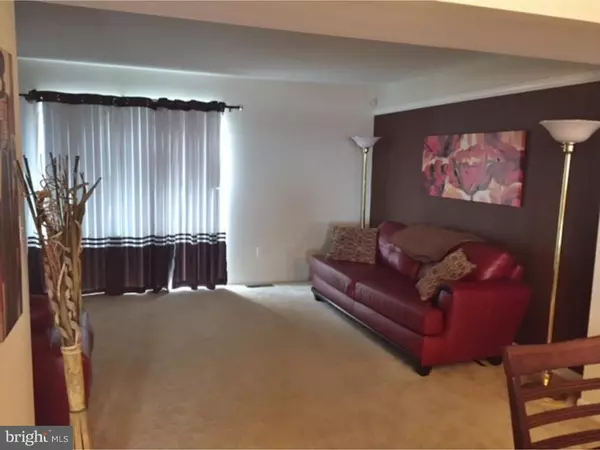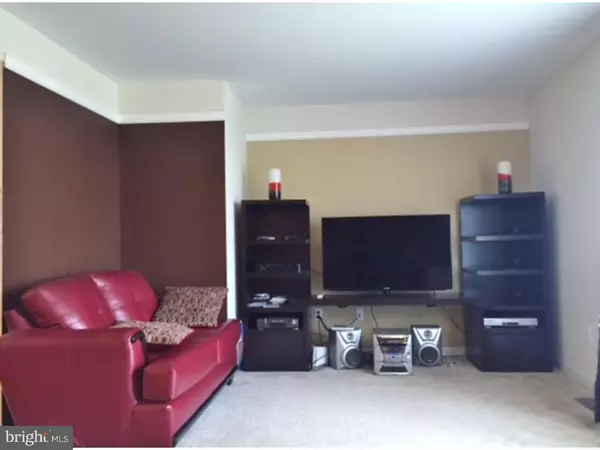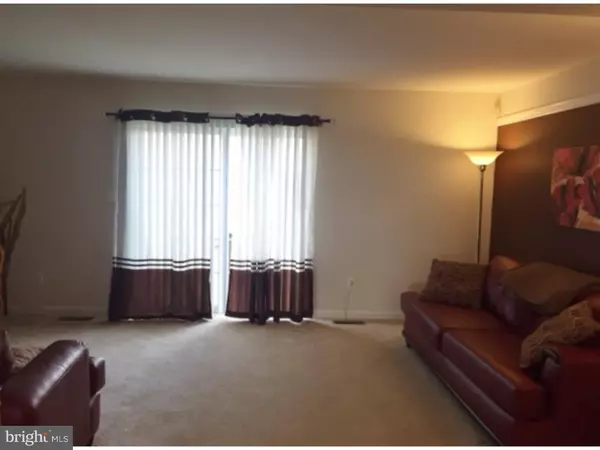$145,000
$139,900
3.6%For more information regarding the value of a property, please contact us for a free consultation.
3 Beds
2 Baths
1,575 SqFt
SOLD DATE : 05/05/2016
Key Details
Sold Price $145,000
Property Type Single Family Home
Sub Type Twin/Semi-Detached
Listing Status Sold
Purchase Type For Sale
Square Footage 1,575 sqft
Price per Sqft $92
Subdivision Speakman Place
MLS Listing ID 1003947731
Sold Date 05/05/16
Style Contemporary
Bedrooms 3
Full Baths 1
Half Baths 1
HOA Y/N N
Abv Grd Liv Area 1,575
Originating Board TREND
Year Built 2008
Annual Tax Amount $1,943
Tax Year 2015
Lot Size 4,792 Sqft
Acres 0.11
Lot Dimensions 0X0
Property Description
City Skyline Views from this gorgeous and spacious end unit twin home in the popular Speakman Place Community. Only 8 years young! Fantastic location for EZ Commute to Downtown Wilmington, PA or NJ with its easy access to major roads. Spacious living room open to dining area with beautiful hardwood floors. Large eat-in kitchen is bright and sunny with nice breakfast bar. Dual sink, new gas range and outstanding cabinets and counter space. A convenient powder room rounds out this level. Upstairs the master suite is sure to please with its sitting area and large walk-in closet. Bedrooms 2&3 and full bath and convenient laundry all on this upper level too. The downstairs level affords immense storage space and your 1-car attached garage! This home has it all and is priced to sell. Make your appointment today!!! Must see!! Convenience of city living with benefits of a newer home and your own garage!
Location
State DE
County New Castle
Area Wilmington (30906)
Zoning 26R-3
Rooms
Other Rooms Living Room, Dining Room, Primary Bedroom, Bedroom 2, Kitchen, Bedroom 1, Attic
Basement Full
Interior
Interior Features Ceiling Fan(s), Kitchen - Eat-In
Hot Water Natural Gas
Heating Gas, Forced Air
Cooling Central A/C
Flooring Wood, Fully Carpeted, Vinyl
Equipment Built-In Range, Dishwasher, Refrigerator, Disposal
Fireplace N
Appliance Built-In Range, Dishwasher, Refrigerator, Disposal
Heat Source Natural Gas
Laundry Upper Floor
Exterior
Garage Spaces 2.0
Utilities Available Cable TV
Water Access N
Accessibility None
Attached Garage 1
Total Parking Spaces 2
Garage Y
Building
Lot Description Corner
Story 3+
Sewer Public Sewer
Water Public
Architectural Style Contemporary
Level or Stories 3+
Additional Building Above Grade
New Construction N
Schools
School District Brandywine
Others
Senior Community No
Tax ID 26-023.30-112
Ownership Fee Simple
Security Features Security System
Acceptable Financing Conventional, VA, FHA 203(b)
Listing Terms Conventional, VA, FHA 203(b)
Financing Conventional,VA,FHA 203(b)
Read Less Info
Want to know what your home might be worth? Contact us for a FREE valuation!

Our team is ready to help you sell your home for the highest possible price ASAP

Bought with John A Salerno • Meyer & Meyer Realty
GET MORE INFORMATION
Agent | License ID: 0225193218 - VA, 5003479 - MD
+1(703) 298-7037 | jason@jasonandbonnie.com

