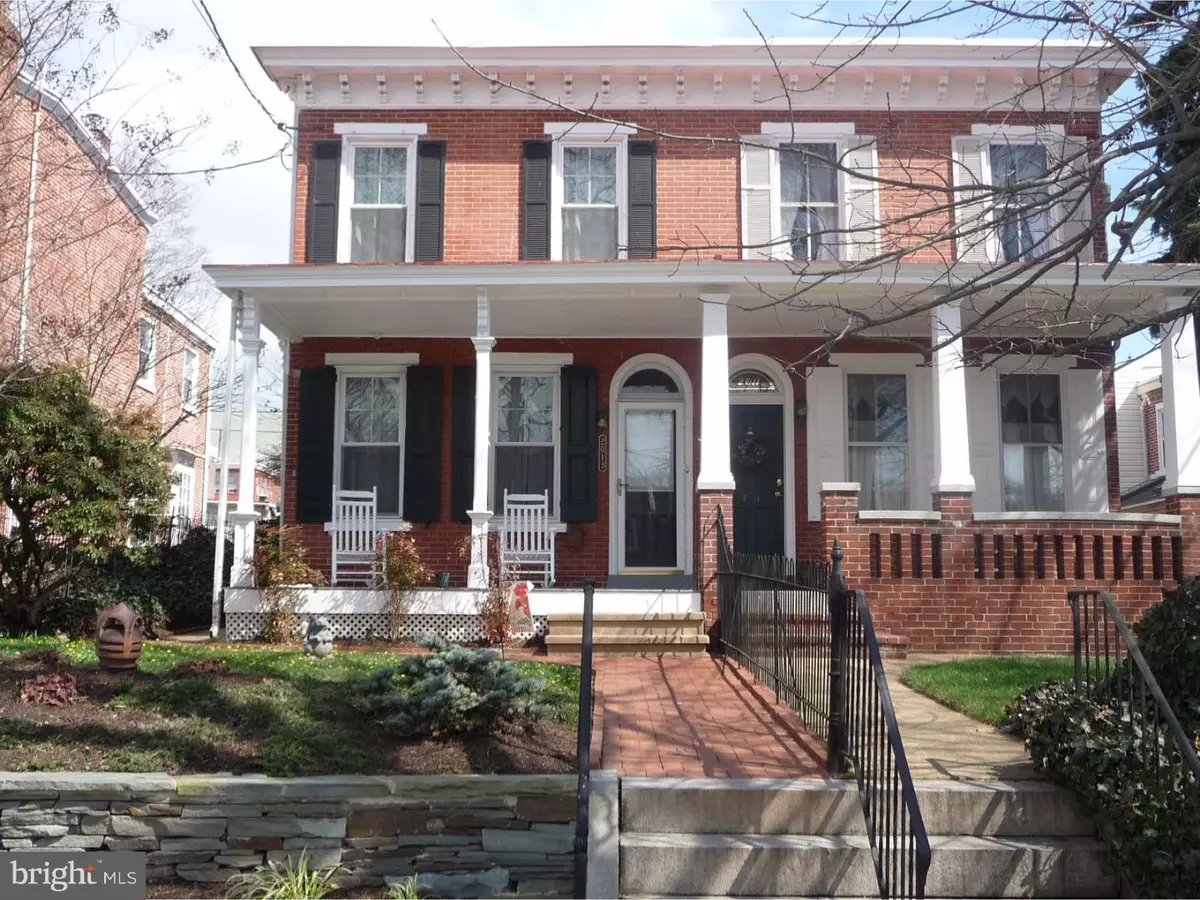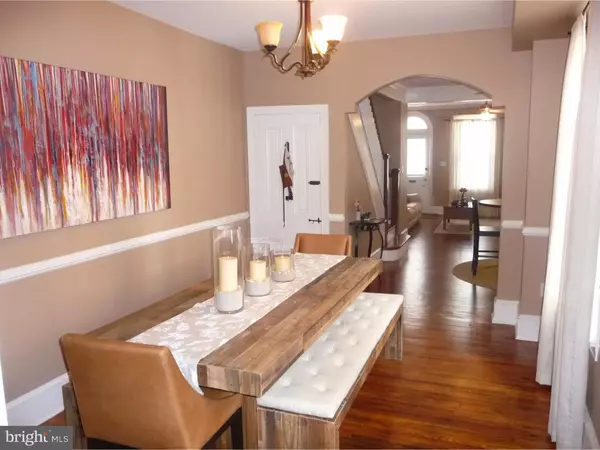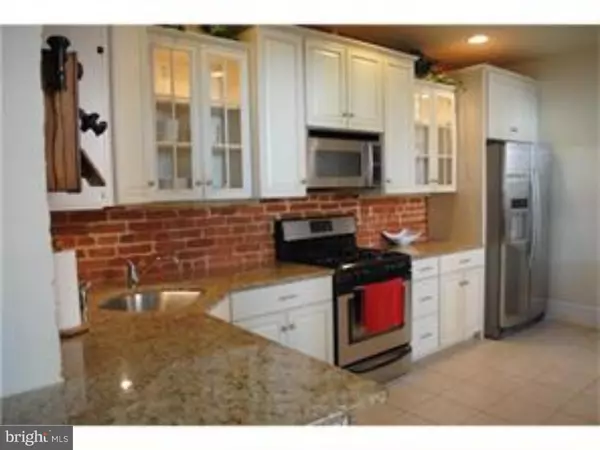$353,000
$359,900
1.9%For more information regarding the value of a property, please contact us for a free consultation.
2 Beds
3 Baths
1,875 SqFt
SOLD DATE : 07/10/2016
Key Details
Sold Price $353,000
Property Type Single Family Home
Sub Type Twin/Semi-Detached
Listing Status Sold
Purchase Type For Sale
Square Footage 1,875 sqft
Price per Sqft $188
Subdivision Highlands
MLS Listing ID 1003947505
Sold Date 07/10/16
Style Colonial
Bedrooms 2
Full Baths 2
Half Baths 1
HOA Y/N N
Abv Grd Liv Area 1,875
Originating Board TREND
Year Built 1920
Annual Tax Amount $2,810
Tax Year 2015
Lot Size 3,049 Sqft
Acres 0.07
Lot Dimensions 25X123
Property Description
Welcome to 2013 Delaware Ave, located within easy walking distance to multiple parks, restaurants, shopping, and everything Trolley Square and the Highlands has to offer! Character abounds from the minute you walk up to this beauitiful City Twin. There is a stacked stone retaining wall and an inviting brick walkway leading you onto the relaxing front porch. Once inside, The spacious Living room has Beautiful Hardwood floors, detailed moldings, deep windowsills, 9' ceilings, a cherry wood firplace, arched doorways & exposed brick. There is a Large Dining room w/ chair rail & access to the a lovely brick patio on the side of the house. The updated kitchen boasts Granite C-tops, distressed, glass-front cabinets, SS appliances, & exposed brick backsplash. The Family Room addition is off of the kitchen w/ and has a powder room and custom-built Murphy bed making this room a great guest room/suite option. Sliders off the FR lead out back to the private 2 car driveway. Upstairs, the Master Suite has vaulted ceilings, a master bathroom and fantastic walk-in closet w/ built-ins sure to please any home owner. The 2nd bedroom boasts exposed Brick wall and custom brick built-in shelfs. There is also access to a fun roof-top deck w/ fantastic views. An updated Hall bathroom with a seamless glass shower and cn 8x6 alcove which is a perfect spot for an office complete the 2nd floor. Don't let your buyers miss this house!
Location
State DE
County New Castle
Area Wilmington (30906)
Zoning 26R-2
Rooms
Other Rooms Living Room, Dining Room, Primary Bedroom, Kitchen, Family Room, Bedroom 1, Other
Basement Full, Unfinished
Interior
Interior Features Primary Bath(s), Ceiling Fan(s), Stall Shower, Breakfast Area
Hot Water Natural Gas
Heating Gas, Hot Water, Forced Air
Cooling Central A/C
Flooring Wood, Fully Carpeted, Tile/Brick
Fireplaces Number 1
Fireplaces Type Gas/Propane
Equipment Oven - Self Cleaning, Disposal, Built-In Microwave
Fireplace Y
Window Features Replacement
Appliance Oven - Self Cleaning, Disposal, Built-In Microwave
Heat Source Natural Gas
Laundry Upper Floor
Exterior
Exterior Feature Roof, Patio(s), Porch(es)
Garage Spaces 2.0
Fence Other
Utilities Available Cable TV
Water Access N
Roof Type Flat
Accessibility None
Porch Roof, Patio(s), Porch(es)
Total Parking Spaces 2
Garage N
Building
Lot Description Front Yard
Story 2
Foundation Stone
Sewer Public Sewer
Water Public
Architectural Style Colonial
Level or Stories 2
Additional Building Above Grade
New Construction N
Schools
School District Red Clay Consolidated
Others
Senior Community No
Tax ID 26-013.10-071
Ownership Fee Simple
Acceptable Financing Conventional, VA, FHA 203(b)
Listing Terms Conventional, VA, FHA 203(b)
Financing Conventional,VA,FHA 203(b)
Read Less Info
Want to know what your home might be worth? Contact us for a FREE valuation!

Our team is ready to help you sell your home for the highest possible price ASAP

Bought with Kathleen A Pigliacampi • Patterson-Schwartz - Greenville
GET MORE INFORMATION
Agent | License ID: 0225193218 - VA, 5003479 - MD
+1(703) 298-7037 | jason@jasonandbonnie.com






