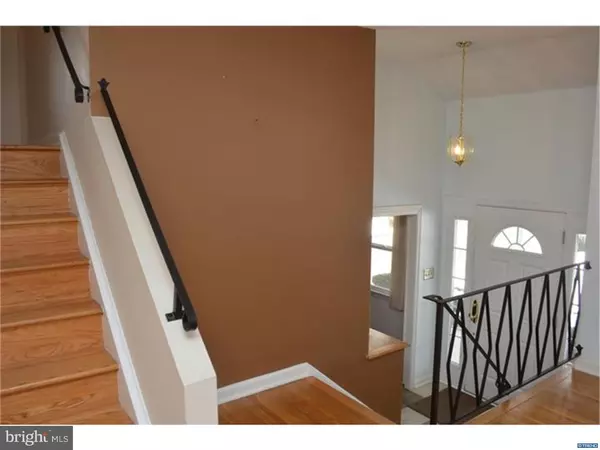$245,000
$247,500
1.0%For more information regarding the value of a property, please contact us for a free consultation.
4 Beds
2 Baths
6,970 Sqft Lot
SOLD DATE : 05/18/2016
Key Details
Sold Price $245,000
Property Type Single Family Home
Sub Type Detached
Listing Status Sold
Purchase Type For Sale
Subdivision Highlands Heritage
MLS Listing ID 1003946433
Sold Date 05/18/16
Style Colonial,Split Level
Bedrooms 4
Full Baths 1
Half Baths 1
HOA Fees $2/ann
HOA Y/N Y
Originating Board TREND
Year Built 1966
Annual Tax Amount $2,081
Tax Year 2015
Lot Size 6,970 Sqft
Acres 0.16
Lot Dimensions 110 X 65
Property Description
Welcome to this classic split-level home in Heritage Park with many upgrades to enhance its original features. Enter the foyer, and take a short flight to the main-level, open-concept living and dining area with an Anderson slider opening to the generously sized rear deck that overlooks the treeline fenced yard. Hardwood floors adorn the main level, and the kitchen has been opened to the dining room. The renovated kitchen boasts a breakfast bar, upgraded cabinets, pendant lighting, and tile flooring. The staircase leads to the upper level"s three well-sized bedrooms with hardwood flooring (one with neutral wall-to-wall carpeting) and ceiling fans and an updated hall bath. The lower level has a finished, carpeted family room with a handsome wood burning fireplace, a forth bedroom, a powder room, and walk-out to the backyard. Added bonuses are the updated replacement windows and storm doors and a gas line to the house. Conveniently located to Kirkwood Highway, Pike Creek, Carousel Park, and shopping, this move-in-ready home at 2721 Burnley Road may be perfect for you!
Location
State DE
County New Castle
Area Elsmere/Newport/Pike Creek (30903)
Zoning NC6.5
Rooms
Other Rooms Living Room, Dining Room, Primary Bedroom, Bedroom 2, Bedroom 3, Kitchen, Family Room, Bedroom 1, Laundry, Attic
Basement Full, Unfinished
Interior
Interior Features Breakfast Area
Hot Water Electric
Heating Oil, Hot Water, Baseboard
Cooling Wall Unit
Flooring Wood, Tile/Brick
Fireplaces Number 1
Fireplaces Type Brick
Equipment Built-In Range, Dishwasher
Fireplace Y
Appliance Built-In Range, Dishwasher
Heat Source Oil
Laundry Basement
Exterior
Exterior Feature Deck(s)
Garage Spaces 4.0
Utilities Available Cable TV
Water Access N
Roof Type Shingle
Accessibility None
Porch Deck(s)
Attached Garage 1
Total Parking Spaces 4
Garage Y
Building
Story Other
Foundation Brick/Mortar
Sewer Public Sewer
Water Public
Architectural Style Colonial, Split Level
Level or Stories Other
New Construction N
Schools
Elementary Schools Heritage
Middle Schools Skyline
High Schools John Dickinson
School District Red Clay Consolidated
Others
Senior Community No
Tax ID 0804310093
Ownership Fee Simple
Read Less Info
Want to know what your home might be worth? Contact us for a FREE valuation!

Our team is ready to help you sell your home for the highest possible price ASAP

Bought with Patrick Curran • BHHS Fox & Roach-Jennersville
GET MORE INFORMATION
Agent | License ID: 0225193218 - VA, 5003479 - MD
+1(703) 298-7037 | jason@jasonandbonnie.com






