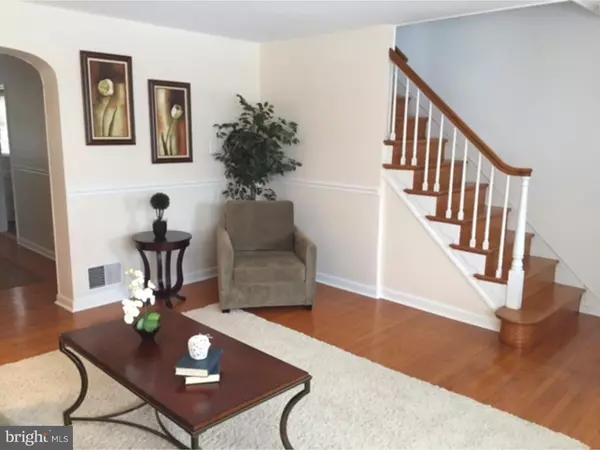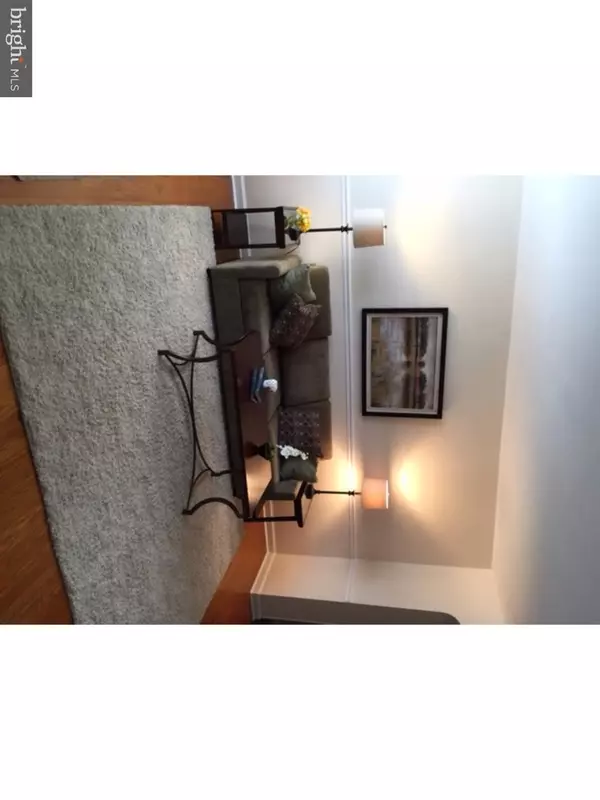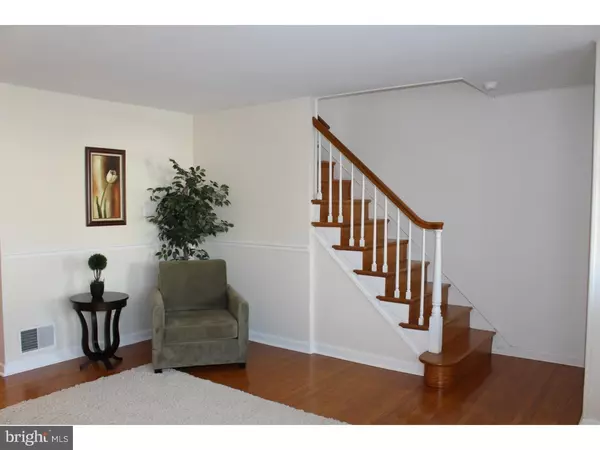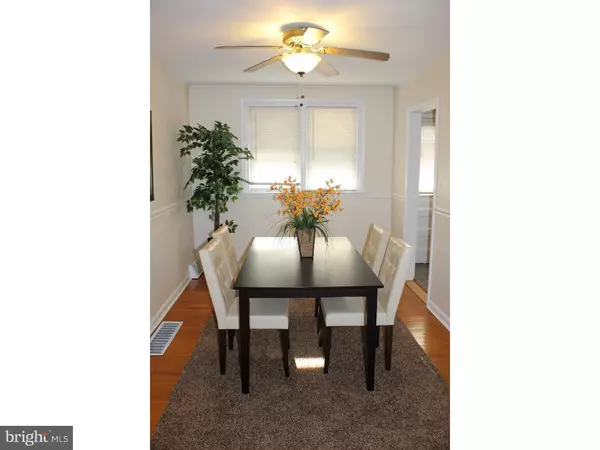$138,500
$139,900
1.0%For more information regarding the value of a property, please contact us for a free consultation.
3 Beds
2 Baths
1,650 SqFt
SOLD DATE : 04/20/2016
Key Details
Sold Price $138,500
Property Type Townhouse
Sub Type Interior Row/Townhouse
Listing Status Sold
Purchase Type For Sale
Square Footage 1,650 sqft
Price per Sqft $83
Subdivision Cleland Heights
MLS Listing ID 1003945089
Sold Date 04/20/16
Style Straight Thru
Bedrooms 3
Full Baths 1
Half Baths 1
HOA Y/N N
Abv Grd Liv Area 1,450
Originating Board TREND
Year Built 1953
Annual Tax Amount $1,317
Tax Year 2015
Lot Size 1,307 Sqft
Acres 0.03
Lot Dimensions 18X80
Property Description
Welcome to Cleland Heights, one of the few affordable, old-school, multi-generational neighborhoods in the city! Tucked behind St. Elizabeth's, this beautifully remodeled 3BR/1.1BA solid brick home is steps away from Canby Park and convenient to just about everything you could want - shopping, restaurants, bars, and so much more - but it's so quiet, you don't even feel like you're in the city! Stop by and see the remodeled kitchen with custom cabinets, granite counter tops,ceramic tile floor and stainless steel appliances, the remodeled full bathroom with ceramic tile floor, and the gleaming hardwood floors throughout the home! Central a/c vinyl efficient replacement windows in addition to a finished basement as well as a laundry/storage space!
Location
State DE
County New Castle
Area Elsmere/Newport/Pike Creek (30903)
Zoning NCTH
Rooms
Other Rooms Living Room, Dining Room, Primary Bedroom, Bedroom 2, Kitchen, Bedroom 1, Other
Basement Full
Interior
Interior Features Skylight(s), Ceiling Fan(s), Dining Area
Hot Water Natural Gas
Heating Gas, Forced Air
Cooling Central A/C
Fireplace N
Heat Source Natural Gas
Laundry Basement
Exterior
Garage Spaces 2.0
Water Access N
Accessibility None
Total Parking Spaces 2
Garage N
Building
Story 2
Sewer Public Sewer
Water Public
Architectural Style Straight Thru
Level or Stories 2
Additional Building Above Grade, Below Grade
New Construction N
Schools
Elementary Schools Forest Oak
Middle Schools Stanton
High Schools Thomas Mckean
School District Red Clay Consolidated
Others
Senior Community No
Tax ID 07-039.20-271
Ownership Fee Simple
Read Less Info
Want to know what your home might be worth? Contact us for a FREE valuation!

Our team is ready to help you sell your home for the highest possible price ASAP

Bought with Carol M Quattrociocchi • Long & Foster Real Estate, Inc.
GET MORE INFORMATION
Agent | License ID: 0225193218 - VA, 5003479 - MD
+1(703) 298-7037 | jason@jasonandbonnie.com






