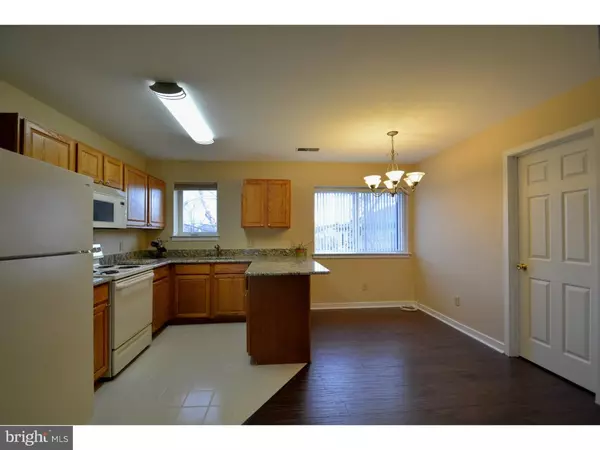$107,000
$109,900
2.6%For more information regarding the value of a property, please contact us for a free consultation.
2 Beds
1 Bath
SOLD DATE : 04/01/2016
Key Details
Sold Price $107,000
Property Type Single Family Home
Sub Type Unit/Flat/Apartment
Listing Status Sold
Purchase Type For Sale
Subdivision Paladin Club
MLS Listing ID 1003945225
Sold Date 04/01/16
Style Traditional
Bedrooms 2
Full Baths 1
HOA Fees $253/mo
HOA Y/N N
Originating Board TREND
Year Built 2004
Annual Tax Amount $1,233
Tax Year 2015
Property Description
Lovely Condo looking for a new owner! Welcome home! This lovely 2 bedroom, 1 full bath, 3rd floor unit is located in the desirable community of the Paladin Club in Wilmington a gated condo community. Great location minutes from I-495 and I-95, Claymont Septa station, Amtrak, 15 minutes from Philadelphia Airport, as well as the shopping centers in Brandywine Hundred. This condo features an open and airy floor plan. A huge formal living room with cathedral ceiling, lots of light, upgraded ceiling fan with light fixture, a large double French door that leads to the deck that overlooks the backyard with a beautiful Wilmington city line view. Formal dining area with upgraded chandelier, and a large slider window. Nice kitchen with granite counter tops, new single bowl stainless steel sink with pull out faucet, new light fixture, peninsular that seats 4, ample cabinet space, and tile floors. All appliances included, refrigerator, washer and dryer as well as upgraded bali blinds. Large main bedroom has two nice size closets that join together with double doors, upgraded ceiling fan with light fixture, three windows with deep window seals, carpet, and has private access to the hall bathroom. Hall bath has single bowl vanity with bluestone granite, new lighted faucet, tile floor, linen closet, full tiled shower with tub. Second bedroom has upgraded ceiling fan, carpet, nice size closet with double doors, and two windows with lots of light. Washer and dryer located and included in the unit for convenience. New custom paint throughout, new hardware, new light fixtures, new granite, and new faucets. This home features lots of natural light throughout. Unit condo fee includes exterior and common area maintenance, lawn care, trash and snow removal, sewer and water, club membership with indoor and outdoor pools, tennis and basketball courts, racquetball, whirlpool, sauna, fitness area and more. Look no further take the tour today!
Location
State DE
County New Castle
Area Brandywine (30901)
Zoning NCAP
Rooms
Other Rooms Living Room, Dining Room, Primary Bedroom, Kitchen, Bedroom 1
Interior
Interior Features Dining Area
Hot Water Electric
Heating Gas, Forced Air
Cooling Central A/C
Flooring Fully Carpeted, Tile/Brick
Equipment Dishwasher, Disposal
Fireplace N
Appliance Dishwasher, Disposal
Heat Source Natural Gas
Laundry Main Floor
Exterior
Exterior Feature Deck(s)
Amenities Available Swimming Pool, Tennis Courts, Club House
Water Access N
Accessibility None
Porch Deck(s)
Garage N
Building
Story 1
Sewer Public Sewer
Water Public
Architectural Style Traditional
Level or Stories 1
Structure Type High
New Construction N
Schools
School District Brandywine
Others
HOA Fee Include Pool(s),Common Area Maintenance,Ext Bldg Maint,Lawn Maintenance,Snow Removal,Trash,Water,Sewer
Senior Community No
Tax ID 06-145.00-022.C.7205
Ownership Condominium
Read Less Info
Want to know what your home might be worth? Contact us for a FREE valuation!

Our team is ready to help you sell your home for the highest possible price ASAP

Bought with Kimberly Morehart • Coldwell Banker Realty
GET MORE INFORMATION
Agent | License ID: 0225193218 - VA, 5003479 - MD
+1(703) 298-7037 | jason@jasonandbonnie.com






