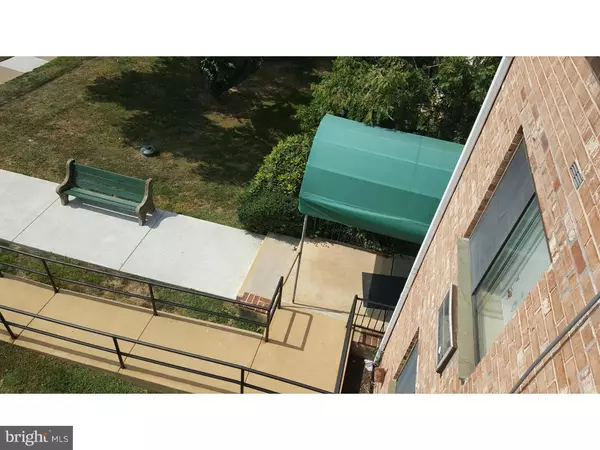$100,000
$100,000
For more information regarding the value of a property, please contact us for a free consultation.
1 Bed
1 Bath
687 SqFt
SOLD DATE : 10/28/2016
Key Details
Sold Price $100,000
Property Type Single Family Home
Sub Type Unit/Flat/Apartment
Listing Status Sold
Purchase Type For Sale
Square Footage 687 sqft
Price per Sqft $145
Subdivision Hollybrook
MLS Listing ID 1003943001
Sold Date 10/28/16
Style Other
Bedrooms 1
Full Baths 1
HOA Fees $174/mo
HOA Y/N N
Abv Grd Liv Area 687
Originating Board TREND
Year Built 1965
Annual Tax Amount $1,521
Tax Year 2016
Lot Dimensions 0X0
Property Description
Welcome to 342 West Chester Pike, Newtown Square! This 687 sq. ft. condo offers a wonderful chance for the first time buyer or the downsizing person to live in a wonderfully bright and convenient home. The entry leads you directly into a living/dining room open concept area with plenty of room for entertaining and relaxation. This condo faces South and gets sun all day long. Located on the 4th floor there is a nice patio/deck and a full large master bedroom with a large master closet. Off the master bedroom is a nice size bath. This condo offers the convenience of an easy commute to many areas of interest along with plenty of shopping to choose from. Public transportation will pick you up right outside your building. Hollybrook offers a community pool to all its occupants for summer fun. Plenty of parking is available for friends and family. This particular unit available for sale is located in a building with an elevator for easy access to all the floors. Perfect for carrying those hard to carry items. Come take a look and move right in!!!! Laundry access is available on the main floor for your convenience.
Location
State PA
County Delaware
Area Newtown Twp (10430)
Zoning R-50
Direction South
Rooms
Other Rooms Living Room, Primary Bedroom, Kitchen
Interior
Interior Features Ceiling Fan(s), Elevator, Intercom, Kitchen - Eat-In
Hot Water Electric
Heating Electric, Baseboard, Zoned
Cooling Wall Unit
Flooring Fully Carpeted, Vinyl
Equipment Oven - Self Cleaning
Fireplace N
Appliance Oven - Self Cleaning
Heat Source Electric
Laundry Basement
Exterior
Exterior Feature Deck(s)
Amenities Available Swimming Pool
Water Access N
Roof Type Flat
Accessibility None
Porch Deck(s)
Garage N
Building
Story 1
Sewer Public Sewer
Water Public
Architectural Style Other
Level or Stories 1
Additional Building Above Grade
New Construction N
Schools
Middle Schools Paxon Hollow
High Schools Marple Newtown
School District Marple Newtown
Others
Pets Allowed Y
HOA Fee Include Pool(s),Common Area Maintenance,Ext Bldg Maint,Lawn Maintenance,Snow Removal,Trash,Heat,Water,Sewer,Insurance,All Ground Fee,Management,Alarm System
Senior Community No
Tax ID 30-00-02807-28
Ownership Condominium
Acceptable Financing VA, FHA 203(k), FHA 203(b)
Listing Terms VA, FHA 203(k), FHA 203(b)
Financing VA,FHA 203(k),FHA 203(b)
Pets Allowed Case by Case Basis
Read Less Info
Want to know what your home might be worth? Contact us for a FREE valuation!

Our team is ready to help you sell your home for the highest possible price ASAP

Bought with Scott J Mayer • Long & Foster Real Estate, Inc.
GET MORE INFORMATION
Agent | License ID: 0225193218 - VA, 5003479 - MD
+1(703) 298-7037 | jason@jasonandbonnie.com






