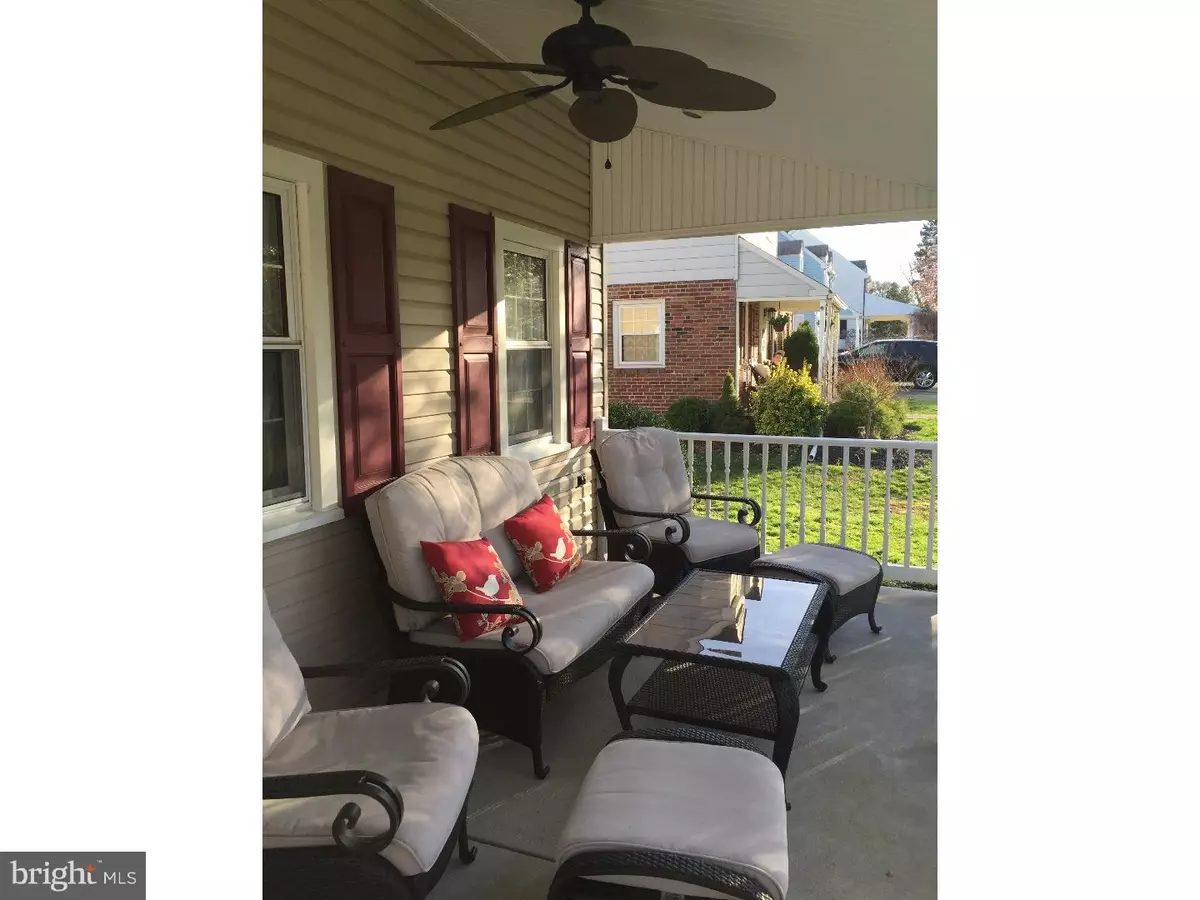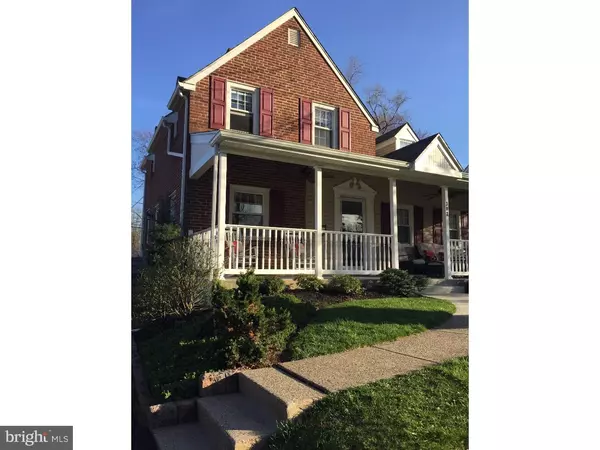$255,000
$254,900
For more information regarding the value of a property, please contact us for a free consultation.
3 Beds
2 Baths
1,447 SqFt
SOLD DATE : 06/16/2016
Key Details
Sold Price $255,000
Property Type Single Family Home
Sub Type Detached
Listing Status Sold
Purchase Type For Sale
Square Footage 1,447 sqft
Price per Sqft $176
Subdivision Milmont Park
MLS Listing ID 1003942019
Sold Date 06/16/16
Style Colonial
Bedrooms 3
Full Baths 1
Half Baths 1
HOA Y/N N
Abv Grd Liv Area 1,447
Originating Board TREND
Year Built 1954
Annual Tax Amount $5,965
Tax Year 2016
Lot Size 6,882 Sqft
Acres 0.16
Lot Dimensions 65X120
Property Description
This is the home that you have been waiting for. Gorgeous lovingly maintained brick home in Milmont Park. Entertain easily on the brand new composite rear deck for summer barbecues and after relax on the spacious front porch complete with ceiling fans. Not much to do here, this home has it all. Three nice sized bedrooms and 1.5 fully updated bathrooms. The remodeled eat-in kitchen has gleaming granite counter tops and beautiful wood cabinets. A large dining room, living room and charming office complete the main level. The basement is full and partially finished. Walk-out to the professionally landscaped fenced rear yard with a convenient shed for all your gardening storage needs. Located within the sought after Ridley School District.
Location
State PA
County Delaware
Area Ridley Twp (10438)
Zoning RESI
Rooms
Other Rooms Living Room, Dining Room, Primary Bedroom, Bedroom 2, Kitchen, Bedroom 1
Basement Full
Interior
Interior Features Kitchen - Eat-In
Hot Water Natural Gas
Heating Gas, Forced Air
Cooling Central A/C
Fireplace N
Heat Source Natural Gas
Laundry Basement
Exterior
Garage Spaces 2.0
Water Access N
Accessibility None
Total Parking Spaces 2
Garage N
Building
Story 2
Sewer Public Sewer
Water Public
Architectural Style Colonial
Level or Stories 2
Additional Building Above Grade
New Construction N
Schools
Middle Schools Ridley
High Schools Ridley
School District Ridley
Others
Senior Community No
Tax ID 38-05-00956-00
Ownership Fee Simple
Read Less Info
Want to know what your home might be worth? Contact us for a FREE valuation!

Our team is ready to help you sell your home for the highest possible price ASAP

Bought with Craig P Dawson • Long & Foster-Folsom
GET MORE INFORMATION
Agent | License ID: 0225193218 - VA, 5003479 - MD
+1(703) 298-7037 | jason@jasonandbonnie.com






