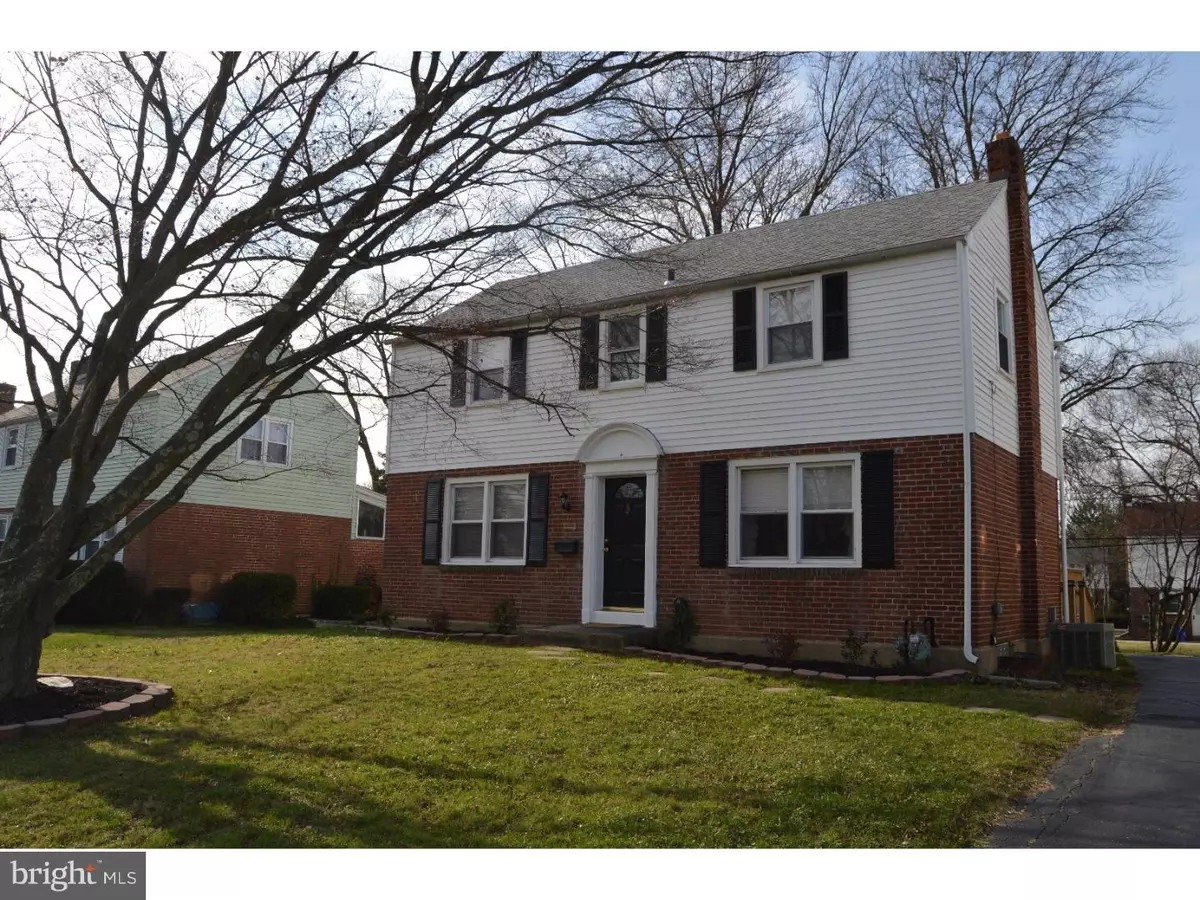$315,000
$315,000
For more information regarding the value of a property, please contact us for a free consultation.
3 Beds
2 Baths
1,628 SqFt
SOLD DATE : 04/15/2016
Key Details
Sold Price $315,000
Property Type Single Family Home
Sub Type Detached
Listing Status Sold
Purchase Type For Sale
Square Footage 1,628 sqft
Price per Sqft $193
Subdivision Chatham Park
MLS Listing ID 1003941715
Sold Date 04/15/16
Style Colonial
Bedrooms 3
Full Baths 2
HOA Y/N N
Abv Grd Liv Area 1,628
Originating Board TREND
Year Built 1950
Annual Tax Amount $6,382
Tax Year 2016
Lot Size 6,752 Sqft
Acres 0.16
Lot Dimensions 56X120
Property Description
Welcome to 416 Earlington Road! This home has been RENOVATED within the past year from TOP TO BOTTOM. Enter this brick single family home into spacious LR boasting newly refinished oak hardwoods, crown molding, and lots of natural light. Beautiful dining room leads to opened kitchen w/ breakfast bar, granite counter tops, double sink, ample cabinet space, DW, disposal, tiled backsplash and flooring. Kitchen also leads to NEW WOOD DECK AND REAR YARD. The first floor also has large rear addition w/ exposed brick wall, wood ceilings, LAUNDRY ROOM AND FULL BATH that has beautiful custom tile work. This is currently being used as a family room but could easily be converted to a first floor bedroom with en suite. 2nd floor has three nice sized bedrooms all w/ recently refinished hardwoods, freshly painted, and ceiling fans in each. Master has a storage bench that runs the length of the room and a full walk in closet that has been professionally shelved. 2nd floor bath has also been renovated w/ shades of grey mosaic tile. FULL FINISHED BASEMENT w/ recessed lighting, easy to maintain tiled floor, and CUSTOM BAR perfect for entertaining! Unfinished section of basement has sufficient storage and gives access to utilities. Some other features include new Hot water heater, updated roof, central air,and replacement windows t/o. Take advantage of the STILL LOW INTEREST rates, THIS AMAZING NEIGHBORHOOD, and this BEAUTIFUL home that has been renovated for the next owner!
Location
State PA
County Delaware
Area Haverford Twp (10422)
Zoning RES
Rooms
Other Rooms Living Room, Dining Room, Primary Bedroom, Bedroom 2, Kitchen, Family Room, Bedroom 1, Other, Attic
Basement Full, Fully Finished
Interior
Interior Features Ceiling Fan(s), Breakfast Area
Hot Water Natural Gas
Heating Gas, Forced Air
Cooling Central A/C
Flooring Wood
Equipment Dishwasher, Disposal, Built-In Microwave
Fireplace N
Window Features Replacement
Appliance Dishwasher, Disposal, Built-In Microwave
Heat Source Natural Gas
Laundry Main Floor
Exterior
Exterior Feature Deck(s)
Utilities Available Cable TV
Water Access N
Roof Type Pitched,Shingle
Accessibility None
Porch Deck(s)
Garage N
Building
Lot Description Front Yard, Rear Yard
Story 2
Foundation Concrete Perimeter
Sewer Public Sewer
Water Public
Architectural Style Colonial
Level or Stories 2
Additional Building Above Grade
New Construction N
Schools
Elementary Schools Chatham Park
Middle Schools Haverford
High Schools Haverford Senior
School District Haverford Township
Others
Senior Community No
Tax ID 22-02-00277-00
Ownership Fee Simple
Acceptable Financing Conventional, VA, FHA 203(b)
Listing Terms Conventional, VA, FHA 203(b)
Financing Conventional,VA,FHA 203(b)
Read Less Info
Want to know what your home might be worth? Contact us for a FREE valuation!

Our team is ready to help you sell your home for the highest possible price ASAP

Bought with Marc Birnbaum • Paul Howard Realty
GET MORE INFORMATION
Agent | License ID: 0225193218 - VA, 5003479 - MD
+1(703) 298-7037 | jason@jasonandbonnie.com






