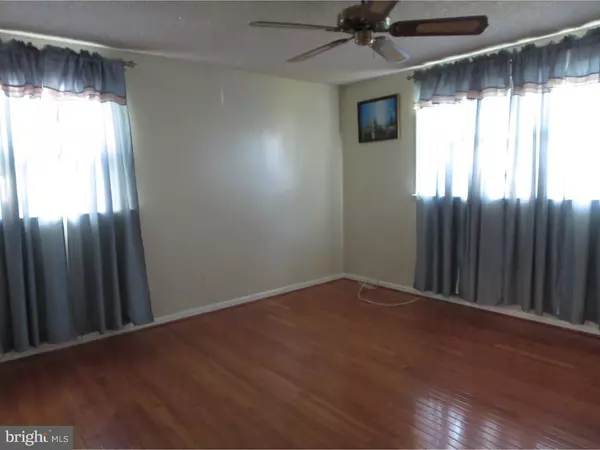$148,500
$154,900
4.1%For more information regarding the value of a property, please contact us for a free consultation.
3 Beds
2 Baths
1,344 SqFt
SOLD DATE : 09/22/2016
Key Details
Sold Price $148,500
Property Type Single Family Home
Sub Type Detached
Listing Status Sold
Purchase Type For Sale
Square Footage 1,344 sqft
Price per Sqft $110
Subdivision Yeadon
MLS Listing ID 1003930881
Sold Date 09/22/16
Style Ranch/Rambler
Bedrooms 3
Full Baths 2
HOA Y/N N
Abv Grd Liv Area 1,344
Originating Board TREND
Year Built 1958
Annual Tax Amount $4,950
Tax Year 2016
Lot Size 6,447 Sqft
Acres 0.15
Lot Dimensions 60X100
Property Description
Price Adjustment! Motivated Seller! This 3 bedroom 2 full bath rancher in Yeadon is ready for new homeowners. As you enter the bright and sunny living room you will notice the gleaming 'Bruce' hardwood floors in the dining area, hallway, all bedrooms and in the kitchen. Central air is included for comfort. The eat-in kitchen includes a double-door black water front refrigerator, matching wall oven and there is a gas cook-top stove and the black ceramic double-sink and there are plenty of cabinets. The main bedroom has a custom closet made for easy organizing and extra storage. All bedrooms have ceiling fans. The modern ceramic tile bath has a Jacuzzi tub with shower. The large full finished basement has cherry laminate floors and offers many possibilities. There is a recreation/entertainment room. Another room can be used as an office or den. A separate area was previously used as a 4th bedroom that has the convenience of a bathroom with shower and the privacy of a walk-out exit to the rear yard and driveway. The separate laundry area includes a washer. There is another exit that leads into the 1-1/2 sized garage that gives extra space for storage or use as a workroom. A programmable garage door opener is included. A worry-free move with HSA Home Warranty is included. Close to all types of transportation and the main highways in the Tri-State area. Easy to show, ready to sell.
Location
State PA
County Delaware
Area Yeadon Boro (10448)
Zoning RESID
Rooms
Other Rooms Living Room, Dining Room, Primary Bedroom, Bedroom 2, Kitchen, Family Room, Bedroom 1, Laundry
Basement Full, Outside Entrance, Fully Finished
Interior
Interior Features Ceiling Fan(s), Kitchen - Eat-In
Hot Water Natural Gas
Heating Gas, Forced Air
Cooling Central A/C
Flooring Wood
Equipment Cooktop, Oven - Wall, Disposal
Fireplace N
Window Features Energy Efficient
Appliance Cooktop, Oven - Wall, Disposal
Heat Source Natural Gas
Laundry Basement
Exterior
Parking Features Inside Access, Garage Door Opener
Garage Spaces 3.0
Utilities Available Cable TV
Water Access N
Accessibility None
Attached Garage 1
Total Parking Spaces 3
Garage Y
Building
Lot Description Front Yard, Rear Yard, SideYard(s)
Story 1
Sewer Public Sewer
Water Public
Architectural Style Ranch/Rambler
Level or Stories 1
Additional Building Above Grade
New Construction N
Schools
School District William Penn
Others
Senior Community No
Tax ID 48-00-02417-00
Ownership Fee Simple
Security Features Security System
Acceptable Financing Conventional, VA, FHA 203(b)
Listing Terms Conventional, VA, FHA 203(b)
Financing Conventional,VA,FHA 203(b)
Read Less Info
Want to know what your home might be worth? Contact us for a FREE valuation!

Our team is ready to help you sell your home for the highest possible price ASAP

Bought with Deborah J Toner • Long & Foster-Folsom
GET MORE INFORMATION
Agent | License ID: 0225193218 - VA, 5003479 - MD
+1(703) 298-7037 | jason@jasonandbonnie.com






