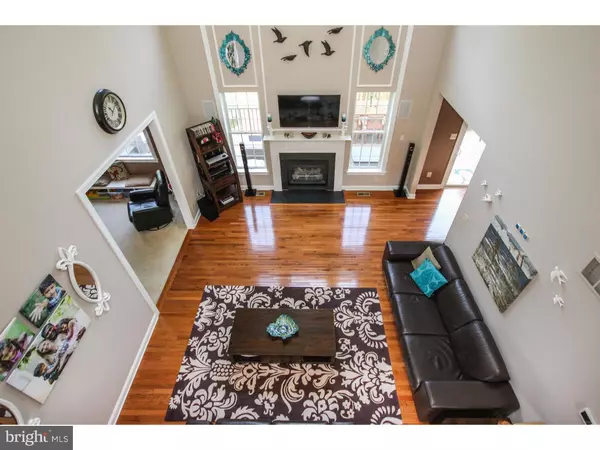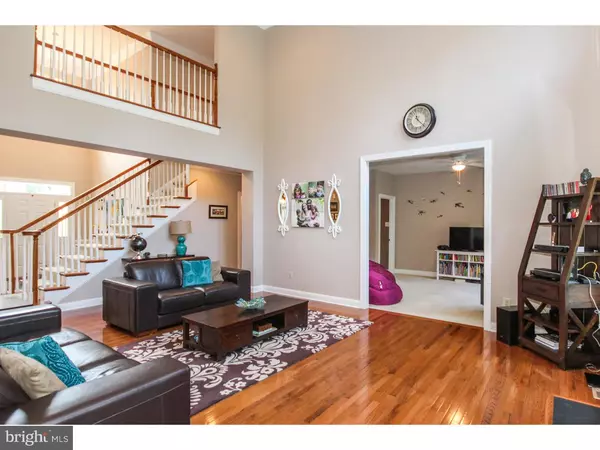$585,000
$600,000
2.5%For more information regarding the value of a property, please contact us for a free consultation.
4 Beds
5 Baths
3,941 SqFt
SOLD DATE : 08/26/2016
Key Details
Sold Price $585,000
Property Type Single Family Home
Sub Type Detached
Listing Status Sold
Purchase Type For Sale
Square Footage 3,941 sqft
Price per Sqft $148
Subdivision Coventry Woods
MLS Listing ID 1003929433
Sold Date 08/26/16
Style Colonial
Bedrooms 4
Full Baths 5
HOA Y/N N
Abv Grd Liv Area 3,941
Originating Board TREND
Year Built 2011
Annual Tax Amount $17,623
Tax Year 2016
Lot Size 0.536 Acres
Acres 0.54
Lot Dimensions 0X0
Property Description
If you love new construction but don't want to deal w/time & expense of decorating & upgrading an oatmeal shell, then this home is for you! This well-appointed home has architectural elements & features you won't find elsewhere. Welcome to Coventry Woods, a private enclave of 24 homes located in the heart of desirable Springfield Twp. Situated comfortably on a large lot backing to Veteran's Memorial Park, this is a fantastic location to call home. Pride of ownership shines though in the flower gardens that greet you as you enter & in curb appeal. Discerning buyers will appreciate stylish & tasteful decor found throughout...you won't find any Builder's paint here! The new owner will benefit from custom plantation blinds found throughout the home on many windows that will be included with the sale. Handsome millwork is complemented by soaring ceilings, stunning views of the outdoors, & an abundance of natural light. Some of the standout design elements in this property can be found in the great room which has been modified from the cookie-cutter blueprint. A wall has been opened entering into another large room to use as den/office or playroom/5th bedroom, w/private entrance to the hallway & to 1st floor full bath. The functional utility of this home is off the charts, & the flow is warm & inviting- an open foyer greets you upon entry. Kitchen delivers all the quality & convenience you would expect from a new home w/granite countertops, stainless appliances, & plenty of cabinet space. The eat-in kitchen w/island has a cozy space for less formal dinners at the kitchen table & exits to the deck through glass sliders. Enjoy wooded views from the custom designed & finely crafted deck. Constructed of maintenance-free materials w/ramp from the driveway, this improvement adds lasting value to the home. Formal dining room space opens to the 2 story great room w/views of the fireplace. 2nd floor provides Jack & Jill bedroom suite & 3rd bedroom suite w/full bath. The elegant master bedroom offers a sumptuous master bath & the matching walk-in closets have been upgraded w/closet organizers. Completing the package for this property is the full finished basement w/full bath & glass sliders to the patio & backyard. There is additional storage space w/built-in shelving & pegboard for organizing. 2 car attached garage has even more storage space. Here you'll find incredible value & a move-in-ready home available for quick possession...make life easy & start unpacking!
Location
State PA
County Delaware
Area Springfield Twp (10442)
Zoning RESID
Rooms
Other Rooms Living Room, Dining Room, Primary Bedroom, Bedroom 2, Bedroom 3, Kitchen, Family Room, Bedroom 1, Other, Attic
Basement Full, Fully Finished
Interior
Interior Features Primary Bath(s), Kitchen - Island, Butlers Pantry, Sprinkler System, Dining Area
Hot Water Natural Gas
Heating Gas, Forced Air
Cooling Central A/C
Flooring Wood, Fully Carpeted, Tile/Brick
Fireplaces Number 1
Equipment Cooktop, Oven - Wall, Dishwasher
Fireplace Y
Appliance Cooktop, Oven - Wall, Dishwasher
Heat Source Natural Gas
Laundry Main Floor
Exterior
Exterior Feature Deck(s)
Garage Spaces 4.0
Utilities Available Cable TV
Water Access N
Roof Type Shingle
Accessibility None
Porch Deck(s)
Attached Garage 2
Total Parking Spaces 4
Garage Y
Building
Story 2
Foundation Concrete Perimeter
Sewer Public Sewer
Water Public
Architectural Style Colonial
Level or Stories 2
Additional Building Above Grade
Structure Type 9'+ Ceilings
New Construction N
Schools
Middle Schools Richardson
High Schools Springfield
School District Springfield
Others
Senior Community No
Tax ID 42-00-02647-51
Ownership Fee Simple
Security Features Security System
Acceptable Financing Conventional
Listing Terms Conventional
Financing Conventional
Read Less Info
Want to know what your home might be worth? Contact us for a FREE valuation!

Our team is ready to help you sell your home for the highest possible price ASAP

Bought with Vincent Prestileo Jr. • RE/MAX Hometown Realtors
GET MORE INFORMATION
Agent | License ID: 0225193218 - VA, 5003479 - MD
+1(703) 298-7037 | jason@jasonandbonnie.com






