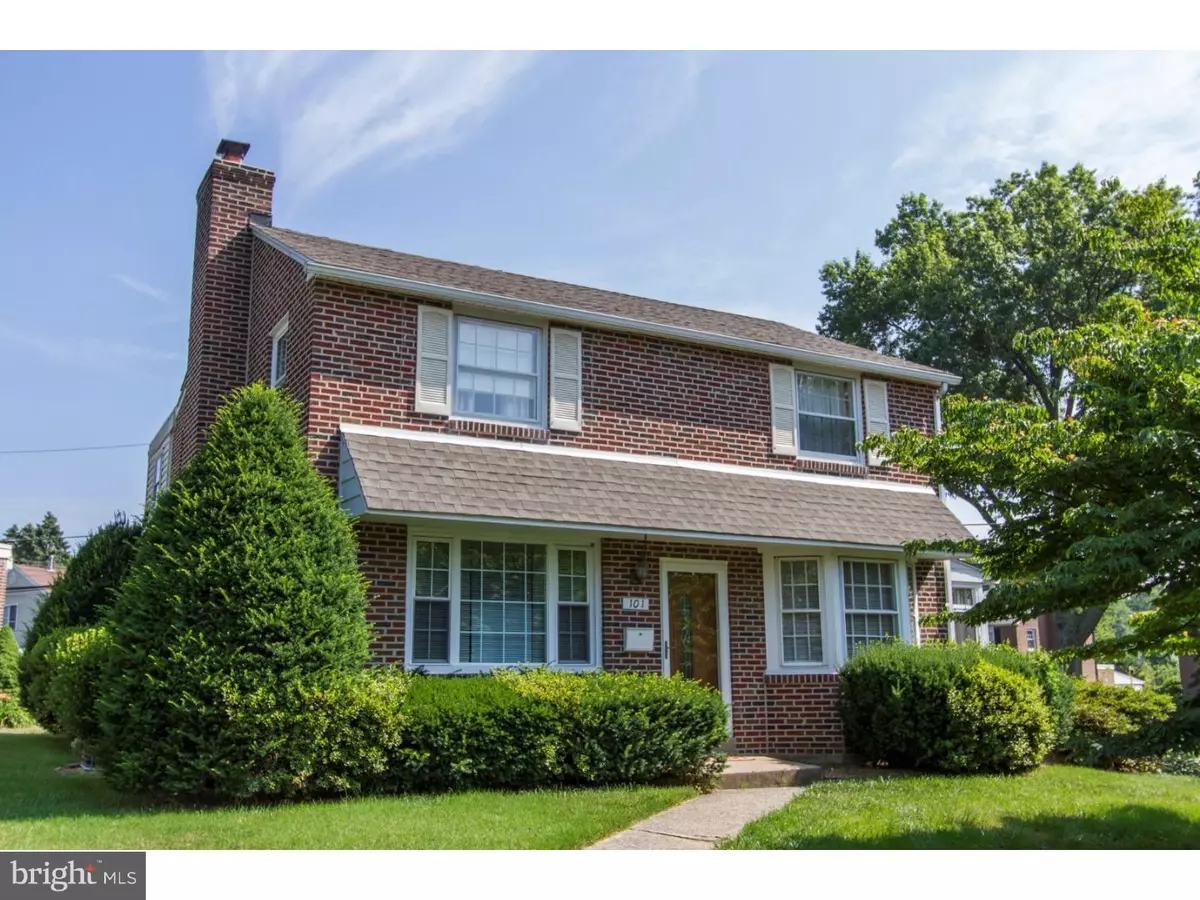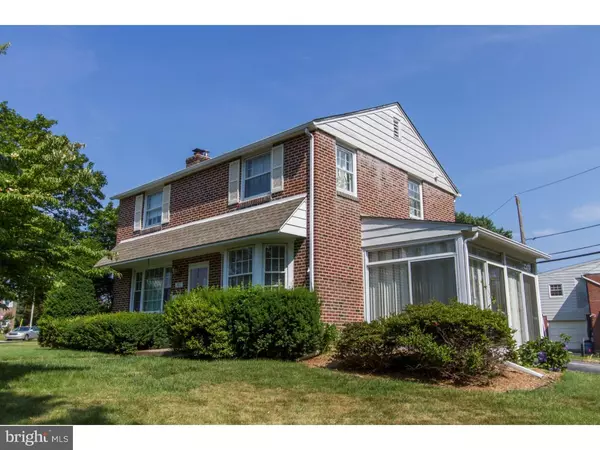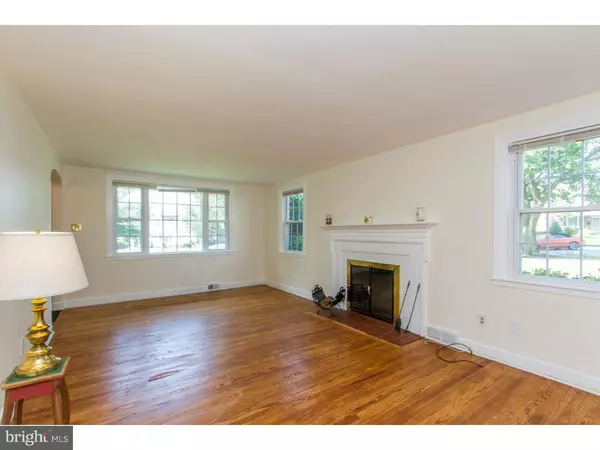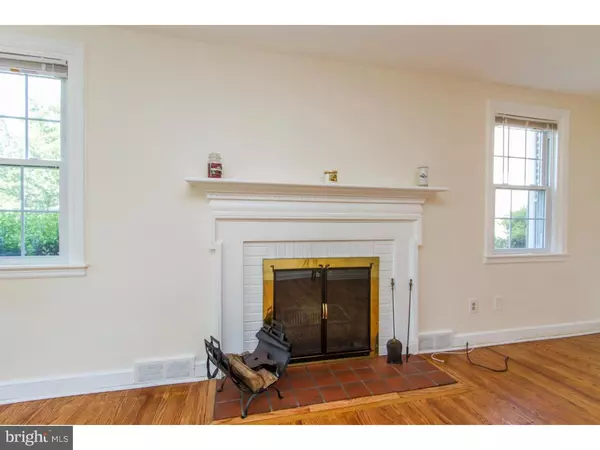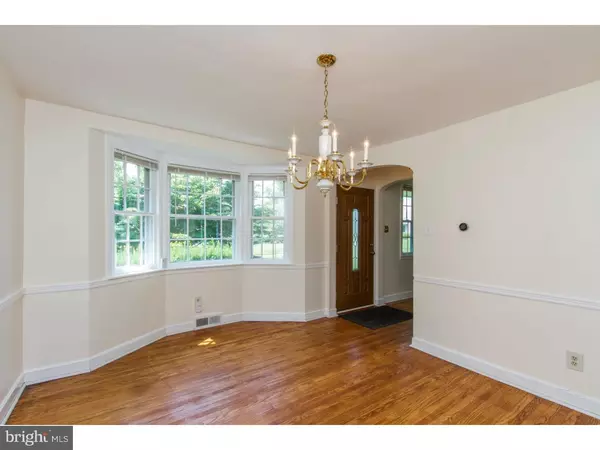$295,000
$304,900
3.2%For more information regarding the value of a property, please contact us for a free consultation.
4 Beds
2 Baths
1,726 SqFt
SOLD DATE : 08/19/2016
Key Details
Sold Price $295,000
Property Type Single Family Home
Sub Type Detached
Listing Status Sold
Purchase Type For Sale
Square Footage 1,726 sqft
Price per Sqft $170
Subdivision Havertown
MLS Listing ID 1003929343
Sold Date 08/19/16
Style Colonial,Traditional
Bedrooms 4
Full Baths 2
HOA Y/N N
Abv Grd Liv Area 1,726
Originating Board TREND
Year Built 1950
Annual Tax Amount $7,037
Tax Year 2016
Lot Size 9,365 Sqft
Acres 0.22
Lot Dimensions 95X132
Property Description
Spacious brick corner single boasts formal Living Room w/brick fireplace, coat closet, formal Dining Room both with hardwood floors, Kitchen with new stove (2016) & newer dishwasher (2014) opens to 3 season sun room which completes the 1st floor. 2nd Floor boasts Main Bedroom with bamboo floors, ceiling fan and walk-in closet, 3 additional Bedrooms, hall linen Closet, updated hall Bath (2014), new Jack and Jill Bath (2016), & pull down stairs to attic in hall. Basement is finished on both sides plus an unfinished utility room with laundry. There is a one car attached garage, private driveway, shed (2015), heater (2015), new front door and storm (2016), central air, & more. Great location! Conveniently located to major shopping, public transportation, schools and major roadways as well as minutes to downtown Philadelphia!
Location
State PA
County Delaware
Area Haverford Twp (10422)
Zoning RES
Rooms
Other Rooms Living Room, Dining Room, Primary Bedroom, Bedroom 2, Bedroom 3, Kitchen, Family Room, Bedroom 1, Other, Attic
Basement Full, Fully Finished
Interior
Interior Features Ceiling Fan(s)
Hot Water Electric
Heating Gas, Forced Air
Cooling Central A/C
Flooring Wood, Fully Carpeted, Vinyl, Tile/Brick
Fireplaces Number 1
Fireplaces Type Brick
Equipment Cooktop, Oven - Self Cleaning, Dishwasher, Disposal
Fireplace Y
Window Features Bay/Bow,Replacement
Appliance Cooktop, Oven - Self Cleaning, Dishwasher, Disposal
Heat Source Natural Gas
Laundry Basement
Exterior
Garage Spaces 1.0
Water Access N
Roof Type Shingle
Accessibility None
Attached Garage 1
Total Parking Spaces 1
Garage Y
Building
Lot Description Corner, Irregular, Level, Front Yard, SideYard(s)
Story 2
Sewer Public Sewer
Water Public
Architectural Style Colonial, Traditional
Level or Stories 2
Additional Building Above Grade
New Construction N
Schools
Elementary Schools Manoa
Middle Schools Haverford
High Schools Haverford Senior
School District Haverford Township
Others
Senior Community No
Tax ID 22-09-01567-00
Ownership Fee Simple
Acceptable Financing Conventional, VA, FHA 203(b)
Listing Terms Conventional, VA, FHA 203(b)
Financing Conventional,VA,FHA 203(b)
Read Less Info
Want to know what your home might be worth? Contact us for a FREE valuation!

Our team is ready to help you sell your home for the highest possible price ASAP

Bought with Clinton McCartney • Long & Foster Real Estate, Inc.
GET MORE INFORMATION
Agent | License ID: 0225193218 - VA, 5003479 - MD
+1(703) 298-7037 | jason@jasonandbonnie.com

