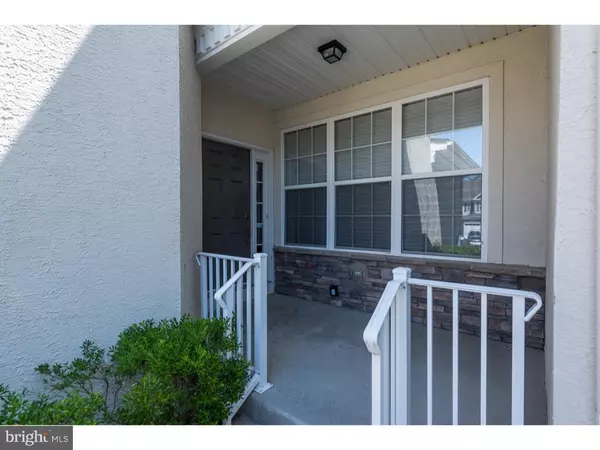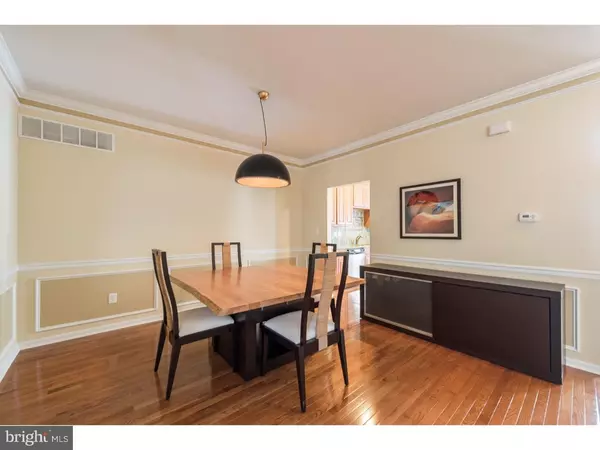$440,000
$439,000
0.2%For more information regarding the value of a property, please contact us for a free consultation.
3 Beds
3 Baths
3,541 SqFt
SOLD DATE : 07/29/2016
Key Details
Sold Price $440,000
Property Type Townhouse
Sub Type Interior Row/Townhouse
Listing Status Sold
Purchase Type For Sale
Square Footage 3,541 sqft
Price per Sqft $124
Subdivision Greenbriar Ii
MLS Listing ID 1003927395
Sold Date 07/29/16
Style Carriage House
Bedrooms 3
Full Baths 2
Half Baths 1
HOA Fees $155/mo
HOA Y/N Y
Abv Grd Liv Area 2,841
Originating Board TREND
Year Built 2009
Annual Tax Amount $4,590
Tax Year 2016
Lot Size 4,604 Sqft
Acres 0.11
Property Description
Welcome home to this luxurious Monroe II Grand model carriage home (largest model in the community) with its wonderful open flowing floor plan decorated in warm designer colors in the sought after Greenbriar II at Thornbury community in the award winning West Chester Area School District (top ranked Bayard Rustin High School) and walking distance to Squire Cheney Park; this stunning home shows better than a brand new model home. Some of the wonderful features of this lovely home include its charming front porch that welcomes you home into the main level featuring beautiful gleaming hardwood floors that flow throughout the first floor, including a formal dining room and living room suite with custom mill work, a bright and sunny 2 story family room with a cozy gas fireplace and towering wall of windows for abundant natural light, a gourmet chefs kitchen with a sunny breakfast room including glass sliders leading out to the rear yard backing to open space and woods, stainless appliances including double wall ovens, upgraded 42" maple cabinetry, double pantry, tile back splash, granite counters and a breakfast bar. The two car garage is conveniently accessible and provides ample storage. On the upper level is a stunning master suite with its tray ceiling, a luxurious master bath with his & her vanities, whirlpool tub and walk in closets. Completing the upper level are two additional spacious bedrooms and a full hall bath as well as an upper level laundry room for convenience. The lower level is finished with a great room / theater / recreation room area and office that can also be utilized as a fourth bedroom/guest room. Conveniently located with easy access to all major routes to shopping in Glen Mills (Wegman's and more), corporate centers, Philadelphia, Wilmington and NYC. Come see this stunning home before its sold - only available due to a relocation.
Location
State PA
County Delaware
Area Thornbury Twp (10444)
Zoning RESID
Rooms
Other Rooms Living Room, Dining Room, Primary Bedroom, Bedroom 2, Kitchen, Family Room, Bedroom 1, Laundry, Other
Basement Full, Fully Finished
Interior
Interior Features Primary Bath(s), Butlers Pantry, WhirlPool/HotTub, Dining Area
Hot Water Natural Gas
Heating Gas, Forced Air
Cooling Central A/C
Flooring Wood, Fully Carpeted, Tile/Brick
Fireplaces Number 1
Fireplaces Type Gas/Propane
Equipment Cooktop, Oven - Wall, Oven - Double, Oven - Self Cleaning, Dishwasher, Disposal
Fireplace Y
Appliance Cooktop, Oven - Wall, Oven - Double, Oven - Self Cleaning, Dishwasher, Disposal
Heat Source Natural Gas
Laundry Upper Floor
Exterior
Exterior Feature Porch(es)
Garage Spaces 5.0
Utilities Available Cable TV
Water Access N
Roof Type Pitched,Shingle
Accessibility None
Porch Porch(es)
Attached Garage 2
Total Parking Spaces 5
Garage Y
Building
Story 2
Sewer Public Sewer
Water Public
Architectural Style Carriage House
Level or Stories 2
Additional Building Above Grade, Below Grade
Structure Type 9'+ Ceilings
New Construction N
Others
HOA Fee Include Common Area Maintenance,Lawn Maintenance,Snow Removal,Trash,Management
Senior Community No
Tax ID 44-00-00238-29
Ownership Fee Simple
Read Less Info
Want to know what your home might be worth? Contact us for a FREE valuation!

Our team is ready to help you sell your home for the highest possible price ASAP

Bought with Patti A Morrisette • Long & Foster Real Estate, Inc.
GET MORE INFORMATION
Agent | License ID: 0225193218 - VA, 5003479 - MD
+1(703) 298-7037 | jason@jasonandbonnie.com






