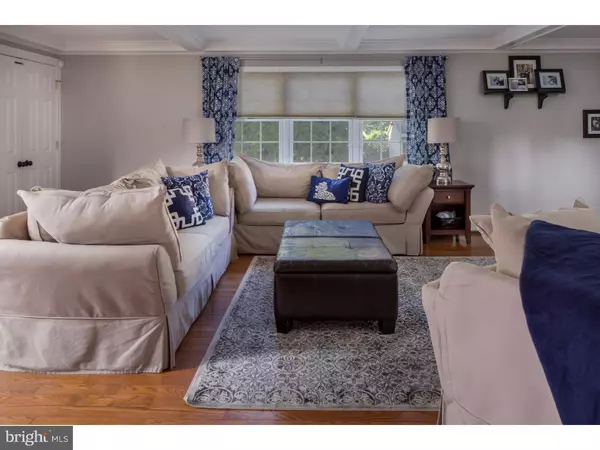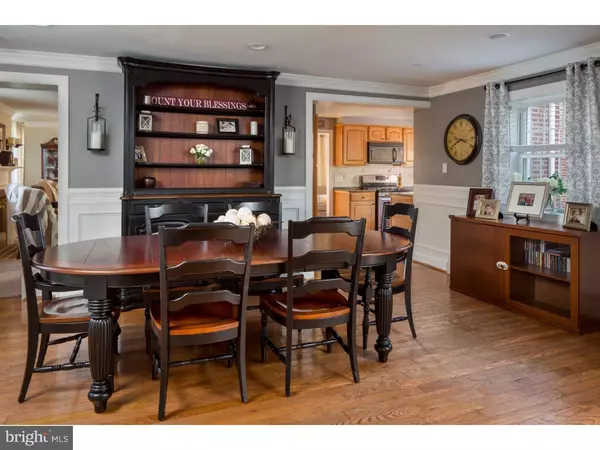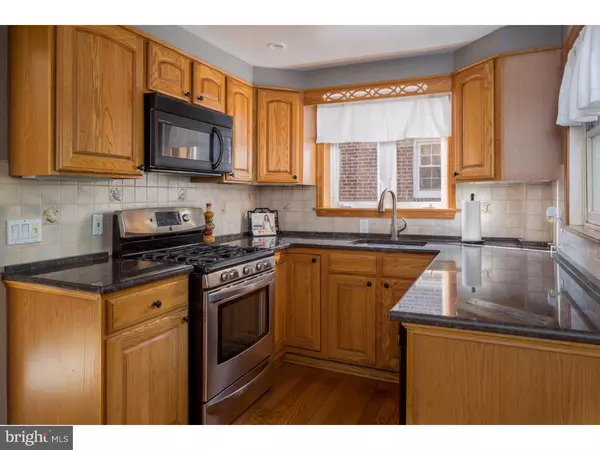$393,500
$389,900
0.9%For more information regarding the value of a property, please contact us for a free consultation.
3 Beds
3 Baths
2,608 SqFt
SOLD DATE : 08/19/2016
Key Details
Sold Price $393,500
Property Type Single Family Home
Sub Type Detached
Listing Status Sold
Purchase Type For Sale
Square Footage 2,608 sqft
Price per Sqft $150
Subdivision Merwood Park
MLS Listing ID 1003924071
Sold Date 08/19/16
Style Colonial
Bedrooms 3
Full Baths 3
HOA Y/N N
Abv Grd Liv Area 2,608
Originating Board TREND
Year Built 1940
Annual Tax Amount $7,073
Tax Year 2016
Lot Size 6,098 Sqft
Acres 0.14
Lot Dimensions 53X125
Property Description
A Merwood classic. This gorgeous 3+ bedroom 3 full bath home sits in the heart of the Merwood Park section of Havertown and offers a gorgeous 2 story addition to include a large family room, breakfast room and master suite! The first floor has the perfect floor plan to include a formal living room, dining room (which the sellers use as a sitting room), kitchen, large breakfast room that can also be a dining room!, and a large family room. The 2nd floor has the 3 original bedrooms in addition to the large master suite so depending on your needs this home could be considered a 4 bedroom! The original 3rd bedroom is attached to the master suite so it's perfect for an in- home office, dressing room or nursery. The basement is finished and includes a 3rd full bathroom. The home includes so many custom features including fine moldings throughout. The move in ready condition of this home speaks for itself. Central Air, Newer vinyl replacement windows, gas heat, newer roof, updated pluming and electrical, new professional landscaping, hardscaping and interior painting. It's very hard to find a gorgeous stone colonial in Havertown of this caliber with an addition already added! Walk to Merwood park, schools (St Denis in 1 minute), public transportation, restaurants and shopping in Oakmont, Brookline and Ardmore! Do not wait to see this house. It's gorgeous and a truly exceptional value in our township.
Location
State PA
County Delaware
Area Haverford Twp (10422)
Zoning RES
Rooms
Other Rooms Living Room, Dining Room, Primary Bedroom, Bedroom 2, Kitchen, Family Room, Bedroom 1, Laundry, Attic
Basement Full, Fully Finished
Interior
Interior Features Kitchen - Eat-In
Hot Water Natural Gas
Heating Gas
Cooling Central A/C
Flooring Wood, Fully Carpeted, Tile/Brick
Fireplaces Number 1
Fireplaces Type Brick
Fireplace Y
Heat Source Natural Gas
Laundry Basement
Exterior
Exterior Feature Patio(s), Porch(es)
Water Access N
Accessibility None
Porch Patio(s), Porch(es)
Garage N
Building
Story 2
Foundation Stone
Sewer Public Sewer
Water Public
Architectural Style Colonial
Level or Stories 2
Additional Building Above Grade
New Construction N
Schools
Elementary Schools Chestnutwold
Middle Schools Haverford
High Schools Haverford Senior
School District Haverford Township
Others
Senior Community No
Tax ID 22-03-01985-00
Ownership Fee Simple
Read Less Info
Want to know what your home might be worth? Contact us for a FREE valuation!

Our team is ready to help you sell your home for the highest possible price ASAP

Bought with Emily N Ashinhurst • Keller Williams Real Estate -Exton
"My job is to find and attract mastery-based agents to the office, protect the culture, and make sure everyone is happy! "
GET MORE INFORMATION






