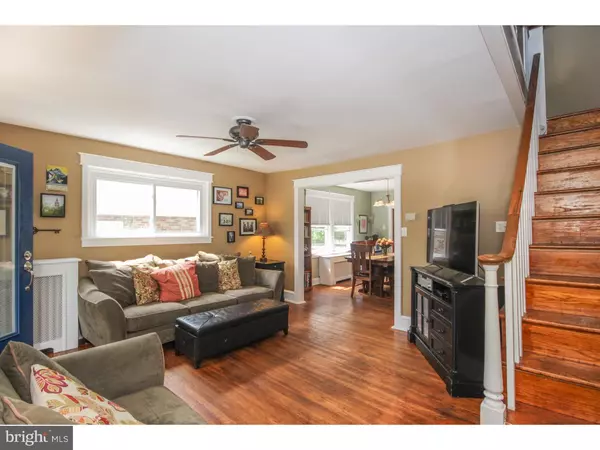$249,900
$249,900
For more information regarding the value of a property, please contact us for a free consultation.
3 Beds
2 Baths
1,160 SqFt
SOLD DATE : 07/15/2016
Key Details
Sold Price $249,900
Property Type Single Family Home
Sub Type Twin/Semi-Detached
Listing Status Sold
Purchase Type For Sale
Square Footage 1,160 sqft
Price per Sqft $215
Subdivision None Available
MLS Listing ID 1003921465
Sold Date 07/15/16
Style Colonial
Bedrooms 3
Full Baths 1
Half Baths 1
HOA Y/N N
Abv Grd Liv Area 1,160
Originating Board TREND
Year Built 1930
Annual Tax Amount $3,179
Tax Year 2016
Lot Size 3,267 Sqft
Acres 0.08
Lot Dimensions 25X140
Property Description
One mile from State St. in Media, but tucked away from the traffic and crowds, this attractive 3 bedroom, 1.5 bathroom twin is ready to impress! It is evident upon arrival that this house has been meticulously maintained and upgraded by the current owners. Enter the sun porch by way of a hardscaped garden and wooden walk. Porch has all-weather renewable cork flooring. Living room is drenched in sun from the front door with transept windows and the oversized window on the side of the home. Gorgeous hardwood floors with ribbon inlay and original molding surrounds windows and doors throughout. Dining room and kitchen combine to create an open and sunny floor plan. Kitchen is fully remodeled with lots of 42' cabinets, stainless steel appliances, recessed and pendant lighting, ceramic tile flooring and extra counter space at the seated breakfast bar. Powder room with vessel sink complete this level. Upstairs are three good sized bedrooms with lighted ceiling fans. Hall bathroom is bright and updated with attractive white vanity and medicine cabinet. Backyard is your own private oasis. Custom built deck has it all! Enjoy the large outdoor kitchen with bar seating, prep area, sink, and under cabinet storage. Deck steps down to fenced in yard with shed storage space and sectioned off playground area. Unfinished basement with newer heater and updated electric offers plenty of home storage, and laundry facilities with utility sink. Location is ideal: close to Rose-Tree Media schools, minutes from Rte 1 and I-476 for connections to all major highways, 1.5 mi to SEPTA Media/Elwyn regional rail line, near Rose Tree Park and Ridley Creek State Park and walkable to downtown Media, known for community events like Dining Under the Stars, holiday parades, Super Sunday State St. fairs or free summer movies in Barrall field.
Location
State PA
County Delaware
Area Upper Providence Twp (10435)
Zoning RESID
Rooms
Other Rooms Living Room, Dining Room, Primary Bedroom, Bedroom 2, Kitchen, Bedroom 1
Basement Full, Unfinished
Interior
Interior Features Kitchen - Island, Ceiling Fan(s), Breakfast Area
Hot Water Oil
Heating Oil, Hot Water
Cooling Wall Unit
Flooring Wood, Tile/Brick
Equipment Built-In Range, Oven - Self Cleaning, Dishwasher, Energy Efficient Appliances, Built-In Microwave
Fireplace N
Window Features Energy Efficient,Replacement
Appliance Built-In Range, Oven - Self Cleaning, Dishwasher, Energy Efficient Appliances, Built-In Microwave
Heat Source Oil
Laundry Basement
Exterior
Exterior Feature Deck(s)
Garage Spaces 2.0
Utilities Available Cable TV
Water Access N
Accessibility None
Porch Deck(s)
Total Parking Spaces 2
Garage N
Building
Lot Description Level, Front Yard, Rear Yard
Story 2
Sewer Public Sewer
Water Public
Architectural Style Colonial
Level or Stories 2
Additional Building Above Grade
New Construction N
Schools
School District Rose Tree Media
Others
Senior Community No
Tax ID 35-00-01158-00
Ownership Fee Simple
Read Less Info
Want to know what your home might be worth? Contact us for a FREE valuation!

Our team is ready to help you sell your home for the highest possible price ASAP

Bought with Lynn Romolini • BHHS Fox & Roach-Media
GET MORE INFORMATION
Agent | License ID: 0225193218 - VA, 5003479 - MD
+1(703) 298-7037 | jason@jasonandbonnie.com






