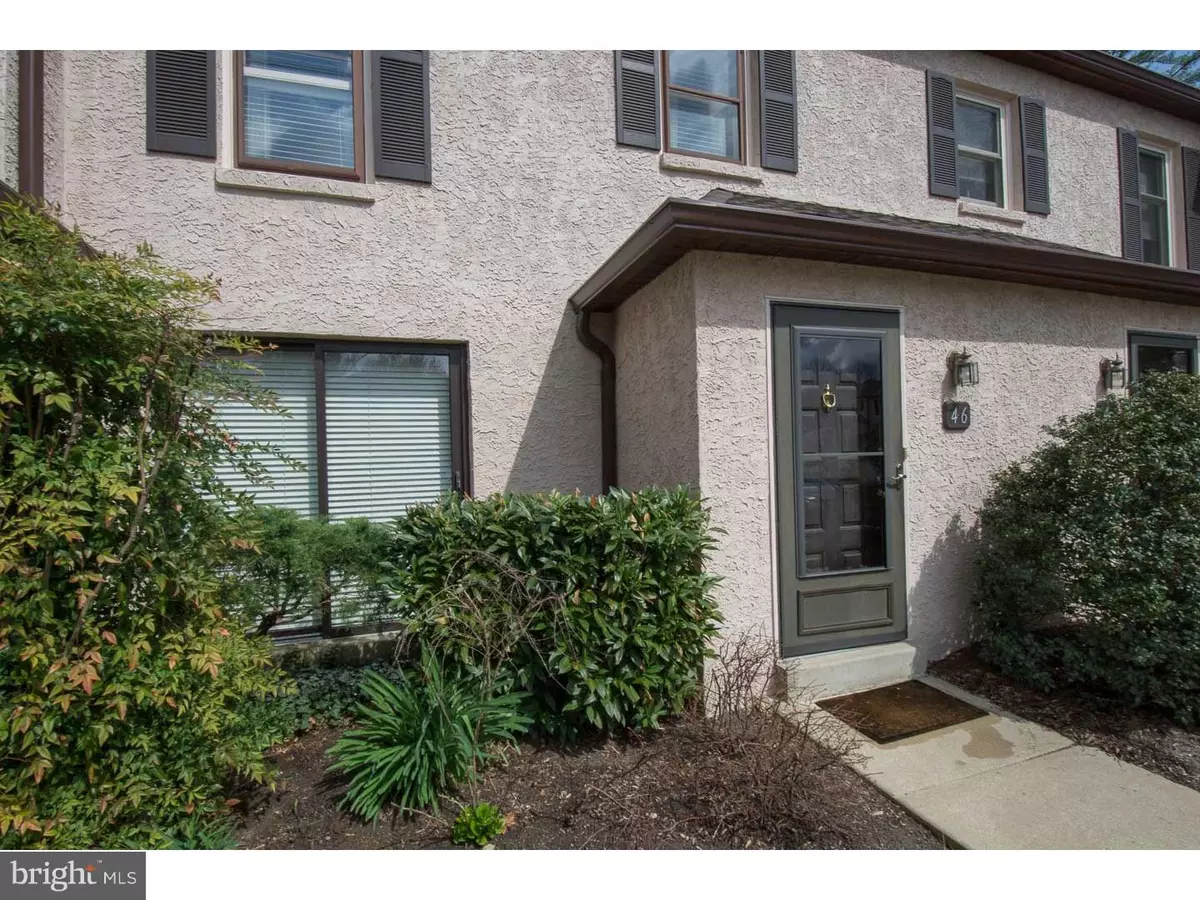$334,000
$349,000
4.3%For more information regarding the value of a property, please contact us for a free consultation.
2 Beds
3 Baths
1,590 SqFt
SOLD DATE : 06/15/2016
Key Details
Sold Price $334,000
Property Type Townhouse
Sub Type Interior Row/Townhouse
Listing Status Sold
Purchase Type For Sale
Square Footage 1,590 sqft
Price per Sqft $210
Subdivision Millridge
MLS Listing ID 1003919731
Sold Date 06/15/16
Style Colonial
Bedrooms 2
Full Baths 2
Half Baths 1
HOA Fees $450/mo
HOA Y/N N
Abv Grd Liv Area 1,590
Originating Board TREND
Year Built 1980
Annual Tax Amount $6,141
Tax Year 2016
Lot Size 915 Sqft
Acres 0.02
Property Description
Immaculate 2 bedroom, 2 bath townhome in the Bryn Mawr condo community of Millridge. This townhome is nestled in the most coveted location with an unobstructed view of mature trees as far as the eye can see. Open first floor plan includes generous Living Room with crown molding, Dining/Kitchen area with cozy fireplace, Breakfast nook opens to a private deck with a million dollar view. There is a first floor powder room and staircase that leads you up or down. Upstairs are two bedroom suites, each with their own bathroom and generous closet space. The finished lower level boasts a large family room with recessed lights, laundry, additional storage, and mechanical closet. Association fee covers: water, sewer, trash removal, snow removal, exterior insurance, grounds maintenance, use of the pool in the summer and Club House. Conveniently located with easy access to shopping, hospitals, restaurants, and transportation. Capital Contribution of $1350 and 2 months HOA dues at $450/month for a total of $900 all collected at closing from Buyer.
Location
State PA
County Delaware
Area Haverford Twp (10422)
Zoning RESID
Rooms
Other Rooms Living Room, Primary Bedroom, Kitchen, Family Room, Bedroom 1, Laundry, Other
Basement Full
Interior
Interior Features Dining Area
Hot Water Natural Gas
Heating Gas, Forced Air
Cooling Central A/C
Flooring Fully Carpeted, Vinyl
Fireplaces Number 1
Fireplaces Type Gas/Propane
Equipment Built-In Range, Dishwasher, Disposal
Fireplace Y
Appliance Built-In Range, Dishwasher, Disposal
Heat Source Natural Gas
Laundry Basement
Exterior
Exterior Feature Deck(s)
Amenities Available Club House
Water Access N
Roof Type Pitched
Accessibility None
Porch Deck(s)
Garage N
Building
Story 2
Foundation Brick/Mortar
Sewer Public Sewer
Water Public
Architectural Style Colonial
Level or Stories 2
Additional Building Above Grade
New Construction N
Schools
Middle Schools Haverford
High Schools Haverford Senior
School District Haverford Township
Others
HOA Fee Include Common Area Maintenance,Lawn Maintenance,Snow Removal,Trash,Water,Insurance,All Ground Fee,Management
Senior Community No
Tax ID 22-05-00778-68
Ownership Fee Simple
Read Less Info
Want to know what your home might be worth? Contact us for a FREE valuation!

Our team is ready to help you sell your home for the highest possible price ASAP

Bought with Samuel Aronson • Fermi Realty
GET MORE INFORMATION
Agent | License ID: 0225193218 - VA, 5003479 - MD
+1(703) 298-7037 | jason@jasonandbonnie.com






