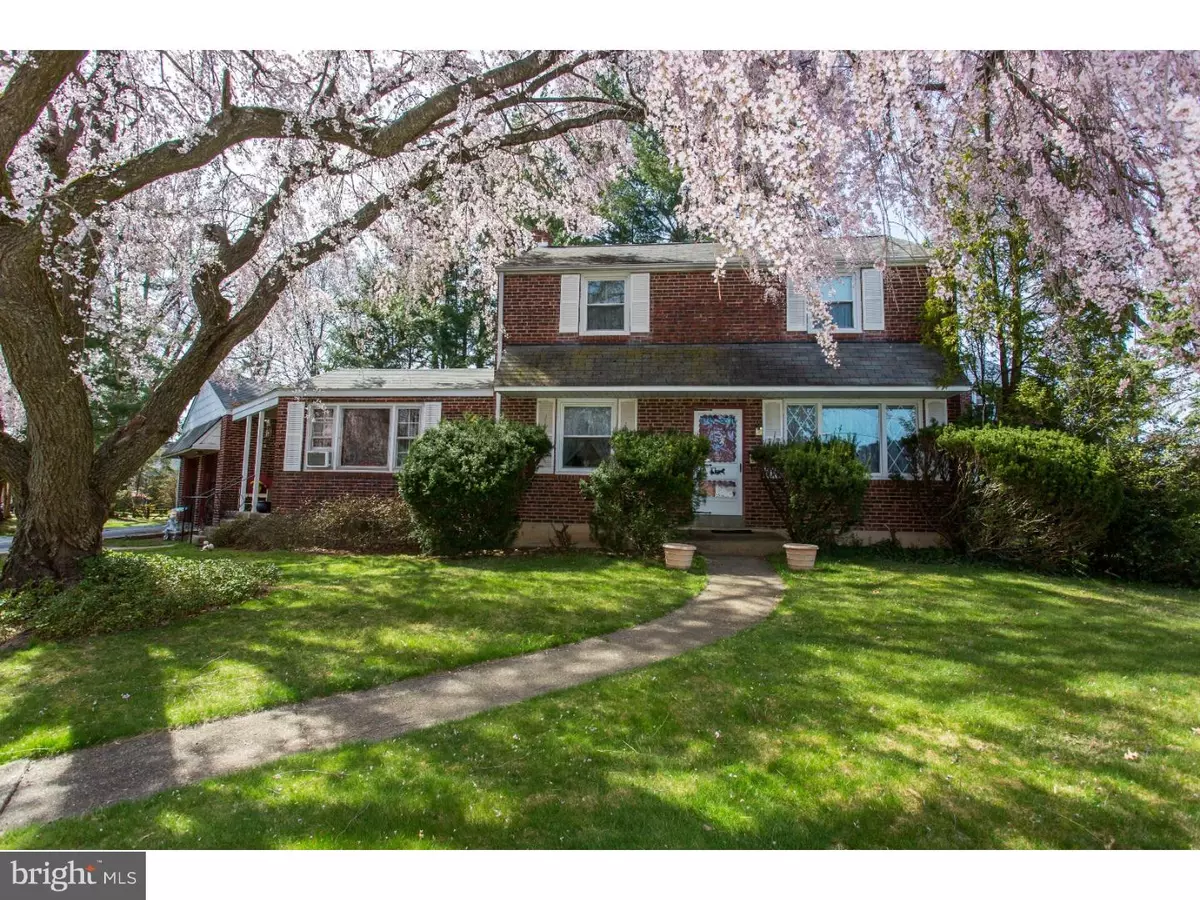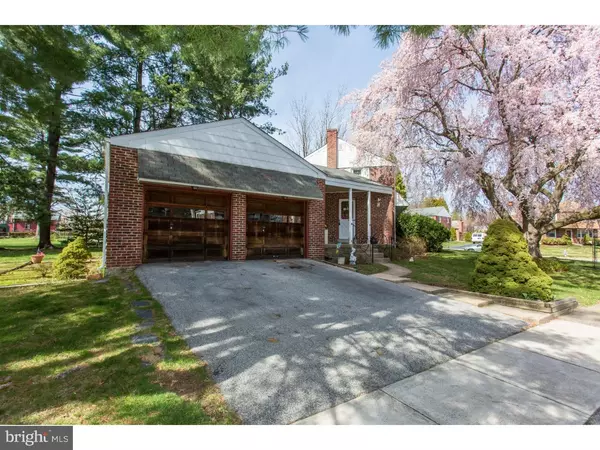$320,000
$349,900
8.5%For more information regarding the value of a property, please contact us for a free consultation.
3 Beds
2 Baths
1,632 SqFt
SOLD DATE : 07/29/2016
Key Details
Sold Price $320,000
Property Type Single Family Home
Sub Type Detached
Listing Status Sold
Purchase Type For Sale
Square Footage 1,632 sqft
Price per Sqft $196
Subdivision Paddock Farm
MLS Listing ID 1003916433
Sold Date 07/29/16
Style Colonial
Bedrooms 3
Full Baths 1
Half Baths 1
HOA Y/N N
Abv Grd Liv Area 1,632
Originating Board TREND
Year Built 1955
Annual Tax Amount $6,359
Tax Year 2016
Lot Size 0.275 Acres
Acres 0.28
Lot Dimensions 64X188
Property Description
Impeccably clean all brick 2 story colonial home located in the desirable Paddock Farms. This home sits on a large lot and boasts a private driveway and an all brick 2 car garage. No sharing your driveway! The breezeway will rain protect you as you make your way from the garage to side door entrance into the family room. The family room addition has its own half bathroom and large coat closet. Also on the first floor is a naturally bright dining room open to the eat-in kitchen. The kitchen is open to the adjoining dining room which is open to the adjoining Family Rm making this a great space to entertain. The back door gives you access to a large covered patio and the huge yard space which is large enough to install an in-ground pool. The large level yard and patio is an excellent space for outdoor entertaining. The second floor features 3 bedrooms and full bathroom. Bedrooms feature a Ceiling Fan and HW floors under the carpet. This is a corner property that is across the street from the entrance to Paddock Park, a favorite place for dog walking and more. The YMCA, CVS, Swiss Farms, Boccellas Deli, TD Bank, Rita's Pops, and Brick & Brew, to name a few establishments, are approx. a mile away. Enjoy all that Haverford Township has to offer! Award winning Haverford Schools. The Elementary School is Coopertown Elementary! The Wynnewood Road Train Station is approx. 1 mile away. Special features include: 90% efficient gas H/A Heater, replacement windows, HW floors under carpets, Space Guard HE electronic air filter.
Location
State PA
County Delaware
Area Haverford Twp (10422)
Zoning RES
Direction Southeast
Rooms
Other Rooms Living Room, Dining Room, Primary Bedroom, Bedroom 2, Kitchen, Family Room, Bedroom 1, Attic
Basement Full
Interior
Interior Features Kitchen - Island, Ceiling Fan(s), Kitchen - Eat-In
Hot Water Natural Gas
Heating Gas, Forced Air
Cooling None
Flooring Fully Carpeted, Tile/Brick
Equipment Oven - Self Cleaning, Dishwasher, Disposal
Fireplace N
Window Features Replacement
Appliance Oven - Self Cleaning, Dishwasher, Disposal
Heat Source Natural Gas
Laundry Basement
Exterior
Exterior Feature Patio(s), Breezeway
Garage Spaces 5.0
Water Access N
Roof Type Shingle
Accessibility None
Porch Patio(s), Breezeway
Attached Garage 2
Total Parking Spaces 5
Garage Y
Building
Lot Description Corner, Level, Front Yard, Rear Yard, SideYard(s)
Story 2
Sewer Public Sewer
Water Public
Architectural Style Colonial
Level or Stories 2
Additional Building Above Grade
New Construction N
Schools
Elementary Schools Coopertown
Middle Schools Haverford
High Schools Haverford Senior
School District Haverford Township
Others
Senior Community No
Tax ID 22-03-00005-00
Ownership Fee Simple
Acceptable Financing Conventional, VA, FHA 203(k), FHA 203(b)
Listing Terms Conventional, VA, FHA 203(k), FHA 203(b)
Financing Conventional,VA,FHA 203(k),FHA 203(b)
Read Less Info
Want to know what your home might be worth? Contact us for a FREE valuation!

Our team is ready to help you sell your home for the highest possible price ASAP

Bought with Deborah E Dorsey • BHHS Fox & Roach-Rosemont
GET MORE INFORMATION
Agent | License ID: 0225193218 - VA, 5003479 - MD
+1(703) 298-7037 | jason@jasonandbonnie.com






