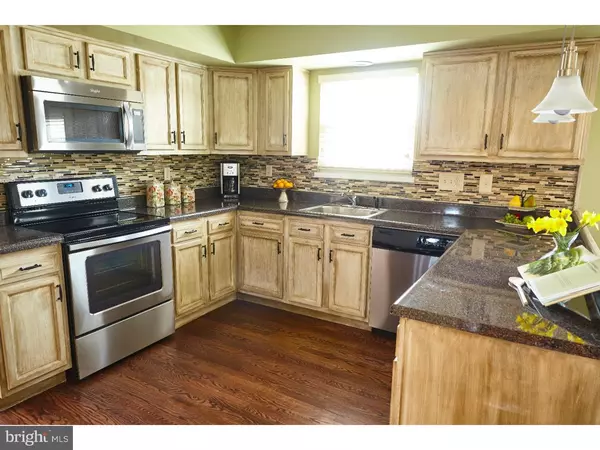$435,000
$445,000
2.2%For more information regarding the value of a property, please contact us for a free consultation.
4 Beds
3 Baths
2,476 SqFt
SOLD DATE : 05/16/2016
Key Details
Sold Price $435,000
Property Type Single Family Home
Sub Type Detached
Listing Status Sold
Purchase Type For Sale
Square Footage 2,476 sqft
Price per Sqft $175
Subdivision None Available
MLS Listing ID 1003913989
Sold Date 05/16/16
Style Colonial
Bedrooms 4
Full Baths 2
Half Baths 1
HOA Y/N N
Abv Grd Liv Area 2,476
Originating Board TREND
Year Built 1979
Annual Tax Amount $6,985
Tax Year 2016
Lot Size 0.442 Acres
Acres 0.44
Lot Dimensions 110X194
Property Description
What a find! Meticulously cared for 4 Bedroom, 2.5 Bath Single Colonial home on a desirable street - Country Village Way in Media. Large formal Living Room and a formal Dining Room greet your family and friends. Modern Kitchen with high-end stainless steel appliances, updated plentiful cabinets and counters complete with a spacious Breakfast Room offers comfort and is perfect for entertaining. Cozy and inviting main floor Family Room with a stunning floor to ceiling natural stone fireplace and built-in full size cabinets on each side of the fireplace, offers a lovely space for that comfortable family time at the end of the day. Main floor Laundry Room, Powder Room and access to a large back Deck are all designed for convenience and comfort. Main floor is perfectly laid out for a formal affair or just for some family fun - indoor and out. There is more; a nice size home-Office or with proper zoning possible professional Office; or just a sun filled Guest Room with a private, outside entrance. Stair case leads to large landing and four well sized Bedrooms. Master Bedroom boasts a large California style closet and a beautiful, picture perfect Master Bath with a rain shower head, a bench for comfort and a stunning natural stone wall. This home offers many updates: new roof in 2015, newly installed and updated hardwood floors throughout the main living areas, newly finished Basement and just finished Garage plus much more? Perfect neighborhood and location. This desirable neighborhood is situated just around the corner from schools, shopping, entertainment, parks and arboretums. Short distance to Media, "Everybody's Hometown" filled with restaurants and shops. Minutes to DE border and tax free shopping or to Phialdelphia's airport and NJ bridges. Conveniently located, newly updated and lovingly cared for home in a desirable Rose Tree Media School District... A must see! Call to make an appointment today.
Location
State PA
County Delaware
Area Middletown Twp (10427)
Zoning RESID
Direction Southeast
Rooms
Other Rooms Living Room, Dining Room, Primary Bedroom, Bedroom 2, Bedroom 3, Kitchen, Family Room, Bedroom 1, Laundry, Other, Attic
Basement Full, Fully Finished
Interior
Interior Features Ceiling Fan(s), Dining Area
Hot Water Electric
Heating Electric, Forced Air
Cooling Central A/C
Flooring Wood, Fully Carpeted
Fireplaces Number 1
Fireplaces Type Brick, Stone
Fireplace Y
Window Features Bay/Bow
Heat Source Electric
Laundry Main Floor
Exterior
Exterior Feature Deck(s)
Garage Spaces 5.0
Water Access N
Roof Type Pitched
Accessibility None
Porch Deck(s)
Total Parking Spaces 5
Garage N
Building
Lot Description Level, Sloping
Story 2
Foundation Concrete Perimeter
Sewer Public Sewer
Water Public
Architectural Style Colonial
Level or Stories 2
Additional Building Above Grade
New Construction N
Schools
Middle Schools Springton Lake
High Schools Penncrest
School District Rose Tree Media
Others
Senior Community No
Tax ID 27-00-00381-45
Ownership Fee Simple
Acceptable Financing Conventional, VA, FHA 203(b)
Listing Terms Conventional, VA, FHA 203(b)
Financing Conventional,VA,FHA 203(b)
Read Less Info
Want to know what your home might be worth? Contact us for a FREE valuation!

Our team is ready to help you sell your home for the highest possible price ASAP

Bought with Claudia E Lippman • Coldwell Banker Realty
GET MORE INFORMATION
Agent | License ID: 0225193218 - VA, 5003479 - MD
+1(703) 298-7037 | jason@jasonandbonnie.com






