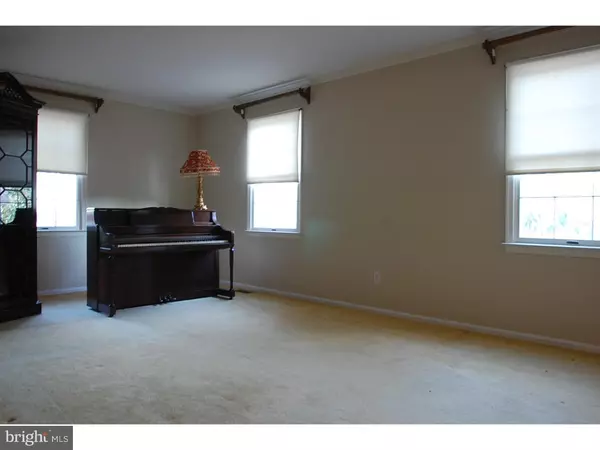$335,000
$329,900
1.5%For more information regarding the value of a property, please contact us for a free consultation.
4 Beds
3 Baths
2,520 SqFt
SOLD DATE : 05/06/2016
Key Details
Sold Price $335,000
Property Type Single Family Home
Sub Type Detached
Listing Status Sold
Purchase Type For Sale
Square Footage 2,520 sqft
Price per Sqft $132
Subdivision Coopertown
MLS Listing ID 1003913529
Sold Date 05/06/16
Style Colonial
Bedrooms 4
Full Baths 2
Half Baths 1
HOA Y/N N
Abv Grd Liv Area 2,520
Originating Board TREND
Year Built 1980
Annual Tax Amount $9,748
Tax Year 2016
Lot Size 0.588 Acres
Acres 0.59
Lot Dimensions 106X99
Property Description
Are you ready for this wonderful opportunity? Great Value! Well maintained by current owner, this brick colonial sits high on a hill on a wooded lot and is close to Merion Golf's West course. This classic center hall floor plan has a wonderful flow. The large Kitchen and Breakfast Area open to a fireside Family Room with built ins which is enhanced by sliding glass doors to a raised deck. The outside deck is perfect for enjoying nature and for entertaining. Enjoy your morning coffee on the slate patio accessed through sliders adjacent to the breakfast area. On the 2nd level, you will find a large Master Bedroom with vanity area, walk-in closet, and full Master Bath. Three additional nice sized Bedrooms share a ceramic tile Hall Bath. A finished Lower Level leads to a two car garage. This home is located on a private cul de sac, close to 476, shopping and dining. Walkable to the new sports facility and park near "Atherton" this location offers many opportunities. This house is priced to sell and freshly painted just awaiting your personal touch. There is a Pre Listing Home Inspection available upon request. MOTIVATED SELLER!!!
Location
State PA
County Delaware
Area Haverford Twp (10422)
Zoning RES
Rooms
Other Rooms Living Room, Dining Room, Primary Bedroom, Bedroom 2, Bedroom 3, Kitchen, Family Room, Bedroom 1, Laundry, Attic
Basement Full
Interior
Interior Features Primary Bath(s), Kitchen - Island, Butlers Pantry, Ceiling Fan(s), Intercom, Kitchen - Eat-In
Hot Water Electric
Heating Heat Pump - Electric BackUp
Cooling Central A/C
Flooring Fully Carpeted, Tile/Brick
Fireplaces Number 1
Fireplaces Type Brick
Equipment Cooktop, Built-In Range, Dishwasher, Disposal
Fireplace Y
Appliance Cooktop, Built-In Range, Dishwasher, Disposal
Laundry Main Floor
Exterior
Exterior Feature Deck(s), Patio(s)
Garage Spaces 5.0
Water Access N
Roof Type Pitched,Shingle
Accessibility Mobility Improvements
Porch Deck(s), Patio(s)
Attached Garage 2
Total Parking Spaces 5
Garage Y
Building
Lot Description Irregular, Sloping, Trees/Wooded, Rear Yard
Story 2
Foundation Brick/Mortar
Sewer Public Sewer
Water Public
Architectural Style Colonial
Level or Stories 2
Additional Building Above Grade
New Construction N
Schools
Middle Schools Haverford
High Schools Haverford Senior
School District Haverford Township
Others
Senior Community No
Tax ID 22-04-00667-07
Ownership Fee Simple
Read Less Info
Want to know what your home might be worth? Contact us for a FREE valuation!

Our team is ready to help you sell your home for the highest possible price ASAP

Bought with Kathe F O'Donovan • BHHS Fox & Roach-Rosemont
GET MORE INFORMATION
Agent | License ID: 0225193218 - VA, 5003479 - MD
+1(703) 298-7037 | jason@jasonandbonnie.com






