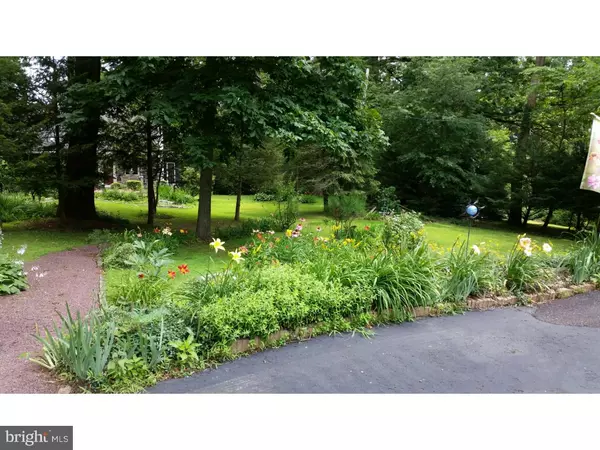$355,000
$350,000
1.4%For more information regarding the value of a property, please contact us for a free consultation.
3 Beds
2 Baths
1,832 SqFt
SOLD DATE : 04/29/2016
Key Details
Sold Price $355,000
Property Type Single Family Home
Sub Type Detached
Listing Status Sold
Purchase Type For Sale
Square Footage 1,832 sqft
Price per Sqft $193
Subdivision None Available
MLS Listing ID 1003912513
Sold Date 04/29/16
Style Cape Cod
Bedrooms 3
Full Baths 2
HOA Y/N N
Abv Grd Liv Area 1,832
Originating Board TREND
Year Built 1953
Annual Tax Amount $5,200
Tax Year 2016
Lot Size 0.750 Acres
Acres 0.75
Lot Dimensions 192X195
Property Description
If you are looking for a house to move right in to, on a quiet cul-de-sac street, this is it! This home is beautifully landscaped and wonderfully maintained by the same owners for over 30 years. Enter the front door into either a formal dining room or nice size living room. Continue into the dining area or eating area off of the newer galley kitchen with solid wood cabinets, plenty of granite counter space and a dishwasher. Exit the kitchen area to a large screened porch that leads to the backyard. The first floor family room/living room has a wood burning fireplace with an electric insert. The nice size master bedroom is on the first floor with two closets complete with closet organizers. The first floor bathroom is remodeled with ceramic tile. The second floor has two good size bedrooms and a full bath with new sink, vanity and toilet. The basement is finished on one side with laundry area, storage and work area on the other side. The garage is a 2 car with remote garage door openers and has plenty of room for the cars and storage. The roof, heater and central air were all replaced in 2015. The electrical service was also recently replaced. The acre lot has low-maintenance perennial flower gardens galore that keep coming back year after year. There is an 8' X 10' shed for the lawn equipment. All of the schools are within 3 miles, the train to the city is less than a mile, and a five minute ride puts you in the heart of Media.
Location
State PA
County Delaware
Area Middletown Twp (10427)
Zoning RES
Rooms
Other Rooms Living Room, Dining Room, Primary Bedroom, Bedroom 2, Kitchen, Family Room, Bedroom 1
Basement Full
Interior
Interior Features Kitchen - Eat-In
Hot Water Electric
Heating Oil, Hot Water
Cooling Central A/C
Flooring Wood, Fully Carpeted
Fireplaces Number 1
Equipment Dishwasher
Fireplace Y
Window Features Replacement
Appliance Dishwasher
Heat Source Oil
Laundry Basement
Exterior
Parking Features Garage Door Opener, Oversized
Garage Spaces 2.0
Utilities Available Cable TV
Water Access N
Roof Type Shingle
Accessibility None
Attached Garage 2
Total Parking Spaces 2
Garage Y
Building
Lot Description Cul-de-sac, Front Yard, Rear Yard, SideYard(s)
Story 1.5
Sewer Public Sewer
Water Public
Architectural Style Cape Cod
Level or Stories 1.5
Additional Building Above Grade, Shed
New Construction N
Schools
Elementary Schools Indian Lane
Middle Schools Springton Lake
High Schools Penncrest
School District Rose Tree Media
Others
Senior Community No
Tax ID 27-00-00707-00
Ownership Fee Simple
Acceptable Financing Conventional, VA, FHA 203(b), USDA
Listing Terms Conventional, VA, FHA 203(b), USDA
Financing Conventional,VA,FHA 203(b),USDA
Read Less Info
Want to know what your home might be worth? Contact us for a FREE valuation!

Our team is ready to help you sell your home for the highest possible price ASAP

Bought with William J Druar • Long & Foster Real Estate, Inc.
GET MORE INFORMATION
Agent | License ID: 0225193218 - VA, 5003479 - MD
+1(703) 298-7037 | jason@jasonandbonnie.com






