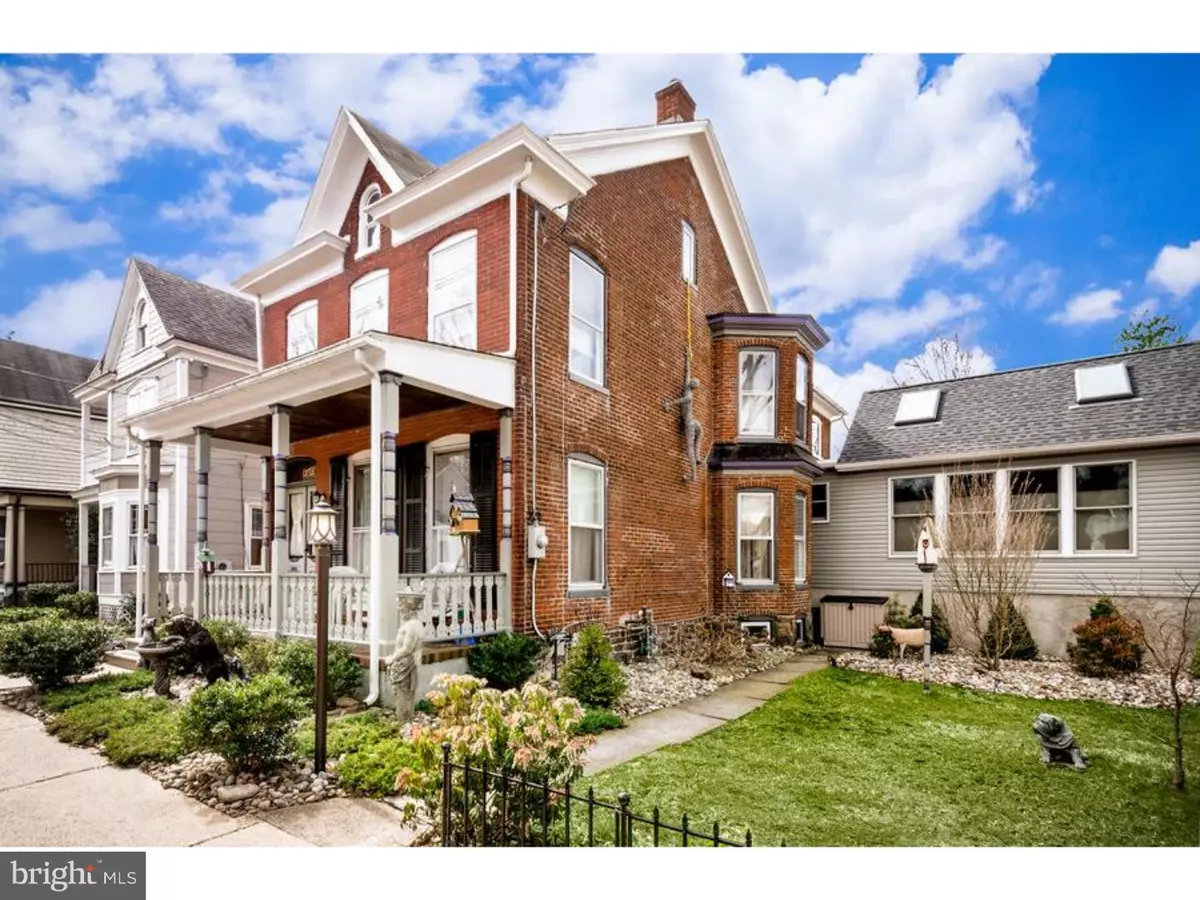$550,000
$599,900
8.3%For more information regarding the value of a property, please contact us for a free consultation.
3 Beds
3 Baths
2,015 Acres Lot
SOLD DATE : 12/16/2016
Key Details
Sold Price $550,000
Property Type Single Family Home
Sub Type Detached
Listing Status Sold
Purchase Type For Sale
Subdivision Lambertville
MLS Listing ID 1003906041
Sold Date 12/16/16
Style Victorian
Bedrooms 3
Full Baths 2
Half Baths 1
HOA Y/N N
Originating Board TREND
Year Built 1896
Annual Tax Amount $7,890
Tax Year 2015
Lot Size 2015.000 Acres
Acres 0.25
Lot Dimensions 60X183
Property Description
Far enough away from the bustling activity on Bridge Street without feeling left out of the fun, a renovation and addition has breathed new life into this absolutely stunning Lambertville single unattached home. Enter via front porch to find an open floor plan where walls were removed to combine living and dining rooms with the kitchen. An island with seating creates a comfy place to cook and converse. A downright eye catching barn door reveals the family room addition with both fireplace and sleek new bath, providing a wonderful guest space as well. Rounding out the first level are a home office/artist studio with doors to a large fenced yard with plenty of off street parking. Three bedrooms on the second floor are nicely-sized and served by a spacious bath with a claw foot tub. A fourth room can be used as an office or storage area.
Location
State NJ
County Hunterdon
Area Lambertville City (21017)
Zoning R2
Rooms
Other Rooms Living Room, Dining Room, Primary Bedroom, Bedroom 2, Kitchen, Family Room, Bedroom 1, Other, Attic
Basement Full, Unfinished
Interior
Interior Features Kitchen - Island, Skylight(s), Ceiling Fan(s), Stain/Lead Glass, Stall Shower, Kitchen - Eat-In
Hot Water Natural Gas
Heating Gas
Cooling Wall Unit
Flooring Wood, Fully Carpeted, Vinyl, Tile/Brick
Fireplaces Number 1
Fireplaces Type Brick, Gas/Propane
Equipment Cooktop, Oven - Self Cleaning, Dishwasher, Built-In Microwave
Fireplace Y
Appliance Cooktop, Oven - Self Cleaning, Dishwasher, Built-In Microwave
Heat Source Natural Gas
Laundry Main Floor
Exterior
Exterior Feature Deck(s), Porch(es)
Garage Spaces 3.0
Fence Other
Utilities Available Cable TV
Water Access N
Roof Type Shingle
Accessibility None
Porch Deck(s), Porch(es)
Total Parking Spaces 3
Garage N
Building
Lot Description Level
Story 2
Sewer Public Sewer
Water Public
Architectural Style Victorian
Level or Stories 2
Structure Type Cathedral Ceilings,9'+ Ceilings
New Construction N
Others
Pets Allowed Y
HOA Fee Include Trash
Senior Community No
Tax ID 17-01052-00003
Ownership Fee Simple
Acceptable Financing Conventional
Listing Terms Conventional
Financing Conventional
Pets Allowed Case by Case Basis
Read Less Info
Want to know what your home might be worth? Contact us for a FREE valuation!

Our team is ready to help you sell your home for the highest possible price ASAP

Bought with Non Subscribing Member • Non Member Office
GET MORE INFORMATION
Agent | License ID: 0225193218 - VA, 5003479 - MD
+1(703) 298-7037 | jason@jasonandbonnie.com






