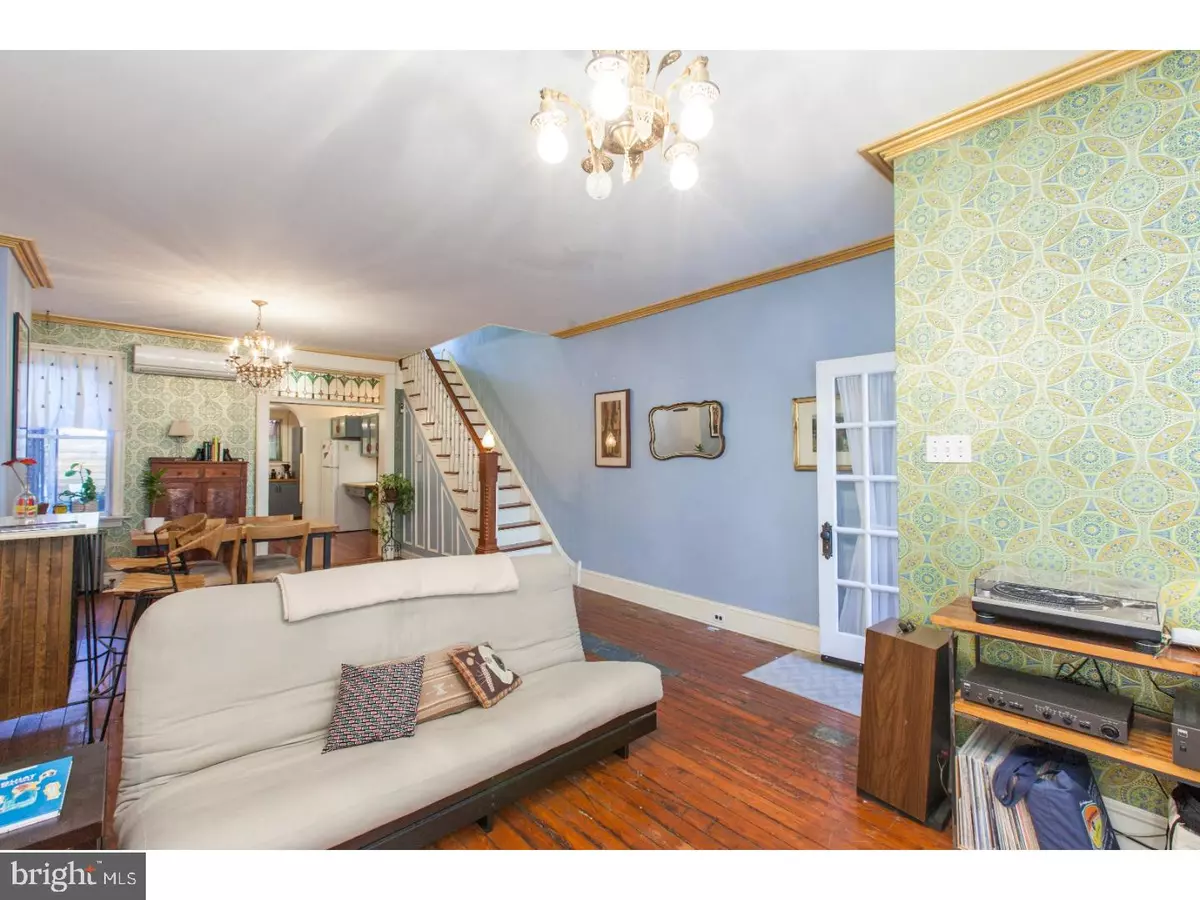$442,000
$450,000
1.8%For more information regarding the value of a property, please contact us for a free consultation.
4 Beds
2 Baths
2,100 SqFt
SOLD DATE : 12/01/2017
Key Details
Sold Price $442,000
Property Type Townhouse
Sub Type Interior Row/Townhouse
Listing Status Sold
Purchase Type For Sale
Square Footage 2,100 sqft
Price per Sqft $210
Subdivision East Passyunk Crossing
MLS Listing ID 1003767297
Sold Date 12/01/17
Style Traditional,Straight Thru
Bedrooms 4
Full Baths 2
HOA Y/N N
Abv Grd Liv Area 2,100
Originating Board TREND
Year Built 1917
Annual Tax Amount $4,495
Tax Year 2017
Lot Size 874 Sqft
Acres 0.02
Lot Dimensions 16X56
Property Description
CLASSIC BRICK TOWNHOUSE with vintage charm updated with state of the art systems for 21st century comfort. 1st floor features a foyer entry opens to spacious living & dining room with high ceiling & crown moldings, stain glass transoms, pine floors & newel post light; custom cook's Kitchen with great counter space & farmhouse sink, tile backsplash & vintage tin ceiling plus a panty/laundry with access to cozy city patio garden. The upper level offers 4 bedrooms & 2 renovated baths including a 3rd floor master suite with bedroom, walk-in closet, sitting area & bath. A third floor door provides access to add a small roof for potential deck & option to add stair to build a larger roof top deck. 821 is MOVE-IN READY and has been lovingly upgraded with too many improvements to list here. Ask for the complete list. All this in East Passyunk Crossing, a short stroll to restaurants, galleries & shops!
Location
State PA
County Philadelphia
Area 19148 (19148)
Zoning RSA5
Direction North
Rooms
Other Rooms Living Room, Dining Room, Primary Bedroom, Bedroom 2, Bedroom 3, Kitchen, Family Room, Bedroom 1, Laundry, Other
Basement Unfinished, Outside Entrance
Interior
Interior Features Primary Bath(s), Kitchen - Eat-In
Hot Water Natural Gas
Heating Gas, Hot Water
Cooling Central A/C
Flooring Wood
Equipment Dishwasher, Disposal
Fireplace N
Appliance Dishwasher, Disposal
Heat Source Natural Gas
Laundry Main Floor
Exterior
Exterior Feature Patio(s)
Water Access N
Roof Type Flat
Accessibility None
Porch Patio(s)
Garage N
Building
Lot Description Level, Rear Yard
Story 3+
Foundation Stone
Sewer Public Sewer
Water Public
Architectural Style Traditional, Straight Thru
Level or Stories 3+
Additional Building Above Grade
Structure Type 9'+ Ceilings
New Construction N
Schools
School District The School District Of Philadelphia
Others
Senior Community No
Tax ID 012321800
Ownership Fee Simple
Read Less Info
Want to know what your home might be worth? Contact us for a FREE valuation!

Our team is ready to help you sell your home for the highest possible price ASAP

Bought with John D McDonald • Weichert Realtors
GET MORE INFORMATION
Agent | License ID: 0225193218 - VA, 5003479 - MD
+1(703) 298-7037 | jason@jasonandbonnie.com






